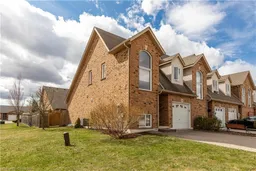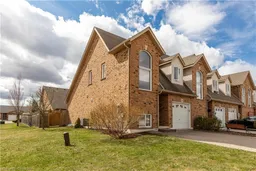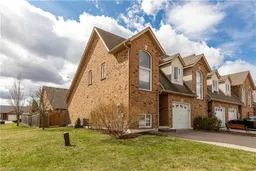Discover contemporary living in this beautifully appointed freehold end-unit townhouse, perfectly situated in the heart of St. Catharines. With an inviting layout and exceptional features, this home is designed for both comfort and convenience.As you step inside to find a well-designed kitchen that seamlessly connects to an open-concept living room, creating an ideal space for entertaining family and friends. The main floor also features a generously sized bedroom, with large double closets, and complemented by a stylish four-piece bathroom, making it perfect for those who appreciate the ease of one-floor living.
Ascend to the upper level where a sunlit loft area awaits, providing the perfect environment for a home office or creative space. This area leads to the luxurious primary bedroom, complete with a tastefully updated four-piece ensuite that offers a serene retreat at the end of the day.
The fully finished basement is a standout feature, perfect for family entertainment or offering ample storage options and a dedicated laundry area. Enjoy the versatility of a finished room with roughed-in plumbing, providing the opportunity to add a bathroom or transform the space into a playroom or media centre.
Step outside to your fully fenced backyard, which features a poured concrete patio ideal for outdoor gatherings and summer barbecues. This private oasis is perfect for hosting friends or simply relaxing in your own space.
Conveniently located just moments from the fantastic restaurants and shops of downtown St. Catherines, as well as the Meridian Centre, this home offers easy access to major highways, making Niagara Falls, White Oaks shopping, and the picturesque wineries of the Niagara region a breeze to get to.
Don't miss this exceptional opportunity to own a beautifully maintained townhouse in a vibrant community.
Inclusions: Central Vac,Dishwasher,Dryer,Microwave,Refrigerator,Stove,Washer
 40
40




