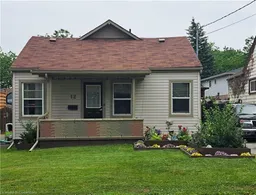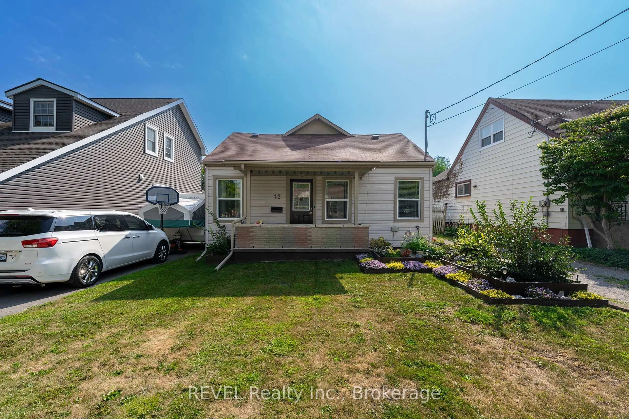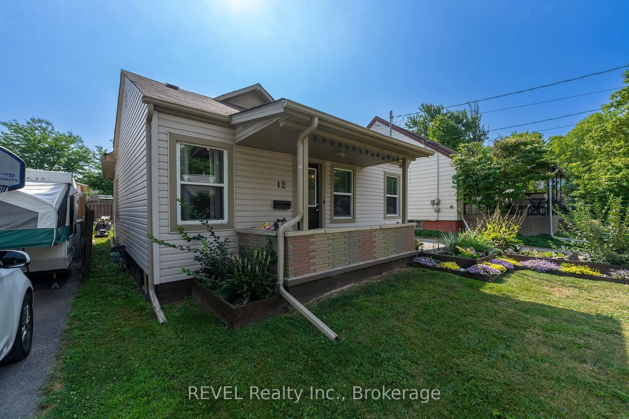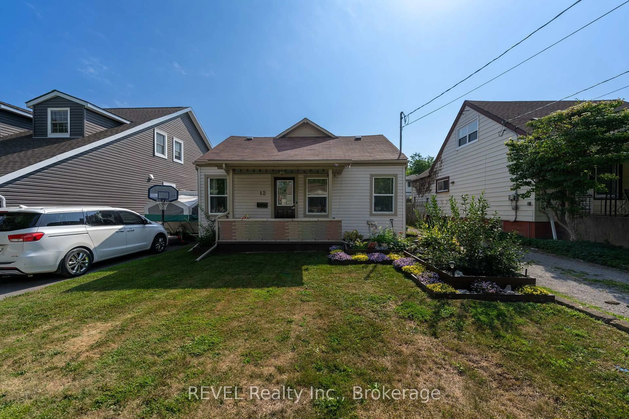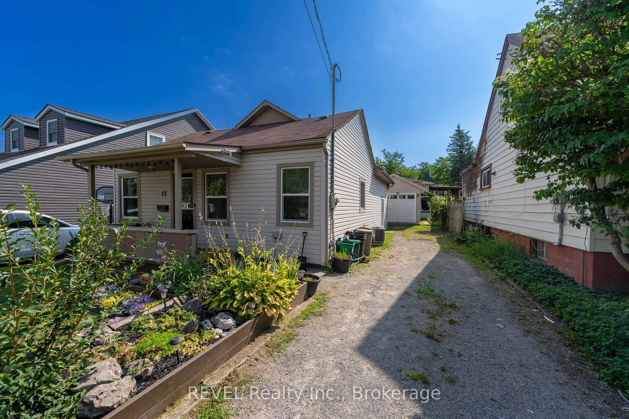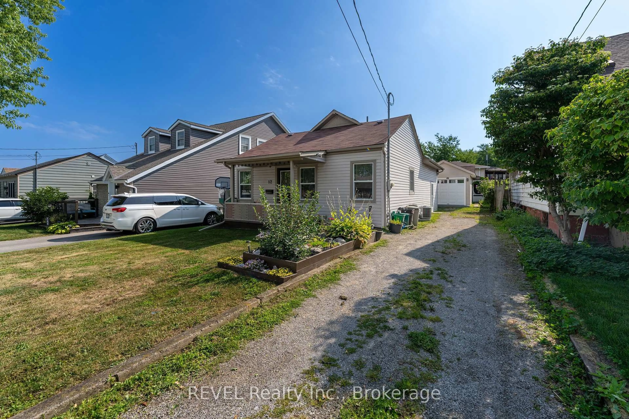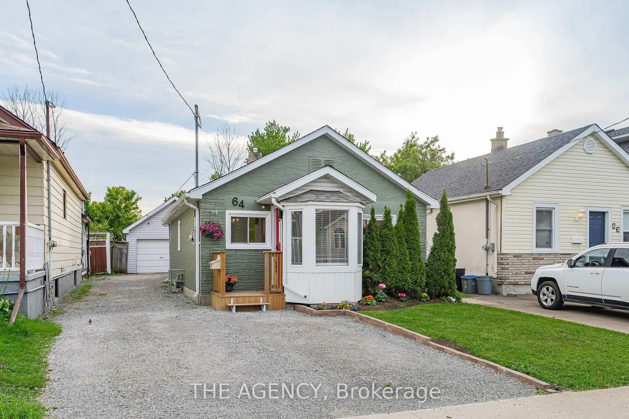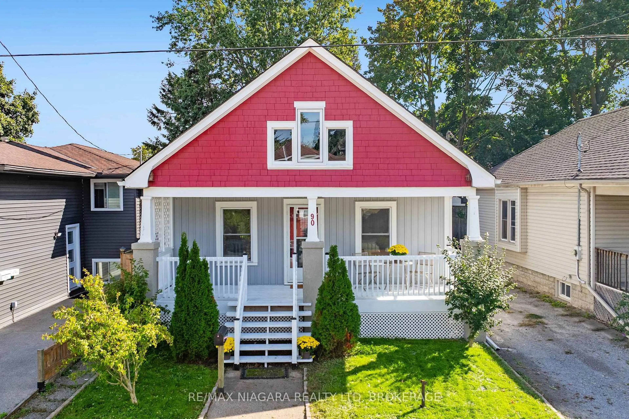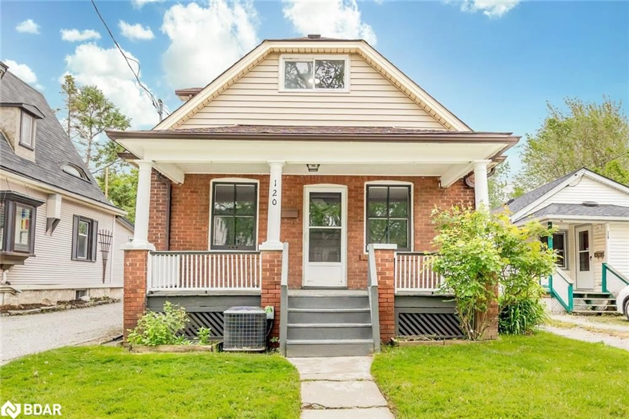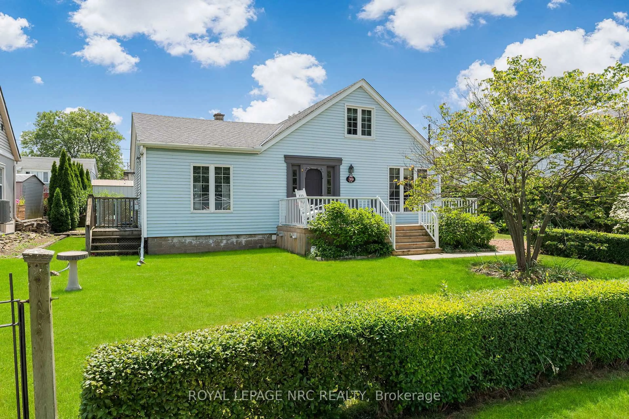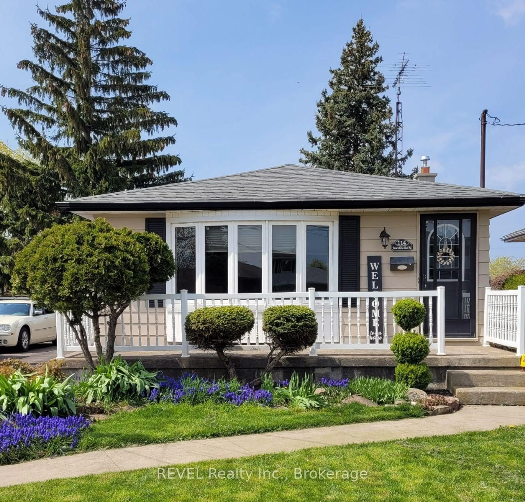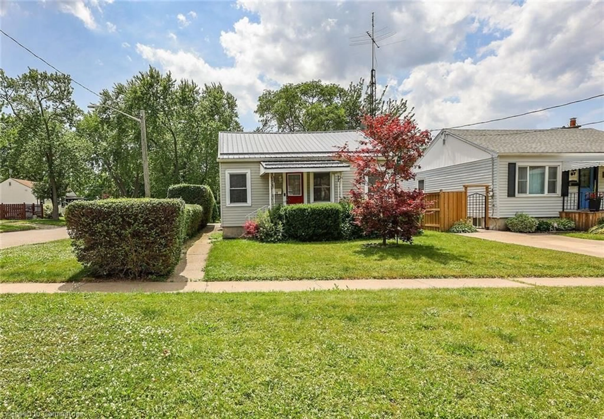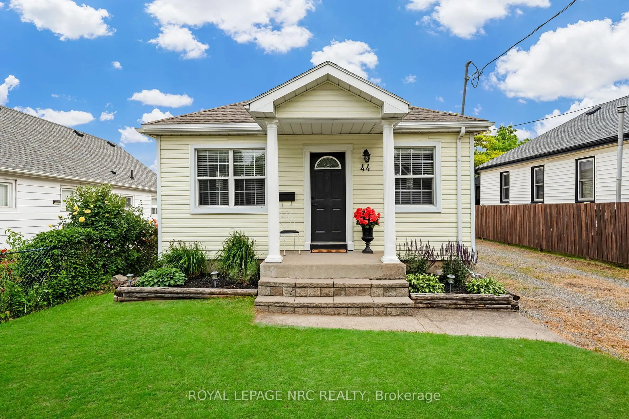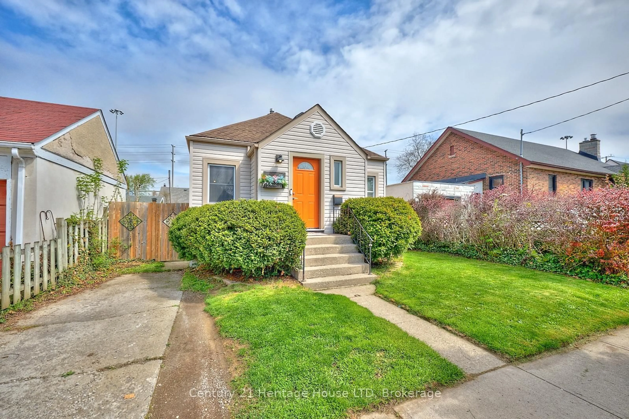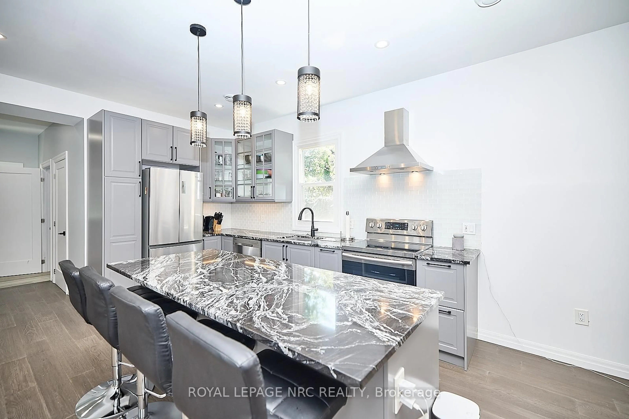12 Hayes St, St. Catharines, Ontario L2T 1N6
Contact us about this property
Highlights
Estimated valueThis is the price Wahi expects this property to sell for.
The calculation is powered by our Instant Home Value Estimate, which uses current market and property price trends to estimate your home’s value with a 90% accuracy rate.Not available
Price/Sqft$525/sqft
Monthly cost
Open Calculator
Description
Incredible opportunity to own an updated home with in-law potential on a quiet dead-end street in a vibrant, family-friendly neighbourhood with two parks nearby. Ideal for investors, first-time buyers, or multigenerational families.The main floor unit offers two bedrooms, one bathroom, a bright updated kitchen, and a comfortable living space. The second unit is a spacious, three-level one-bedroom suite with a full kitchen, full bathroom, living space, laundry, and a private entrance perfect for in-laws, guests, or rental income.This home has seen numerous recent upgrades, including new furnace and hot water tank 2021, new roof 2023, new air-conditioner, Google Nest thermostat and some additional upgrades such as flooring, baseboards, kitchen countertop, fresh landscaping, and interior painting in 2025. The large fenced yard provides plenty of outdoor space for entertaining, gardening, or relaxing. And for the car enthusiast, a detached garage. Located within walking distance to shops, restaurants, public transit, and more, this property offers excellent convenience and lifestyle.
Property Details
Interior
Features
Exterior
Features
Parking
Garage spaces 1
Garage type Detached
Other parking spaces 4
Total parking spaces 5
Property History
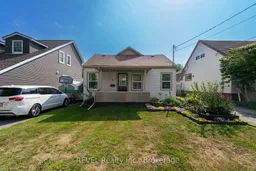 41
41