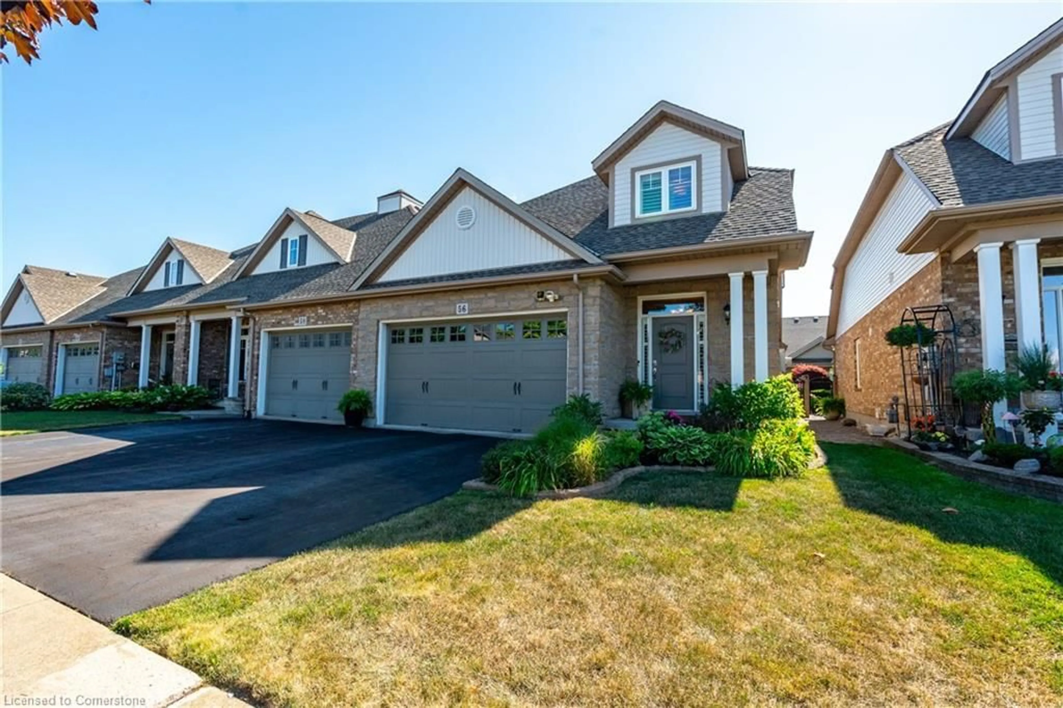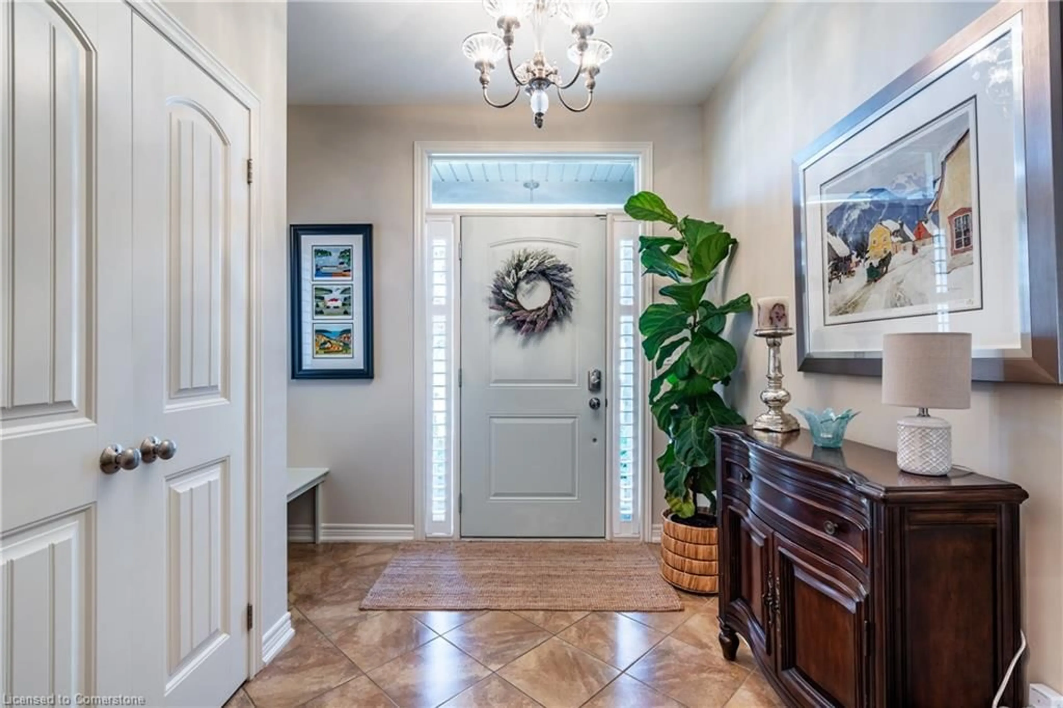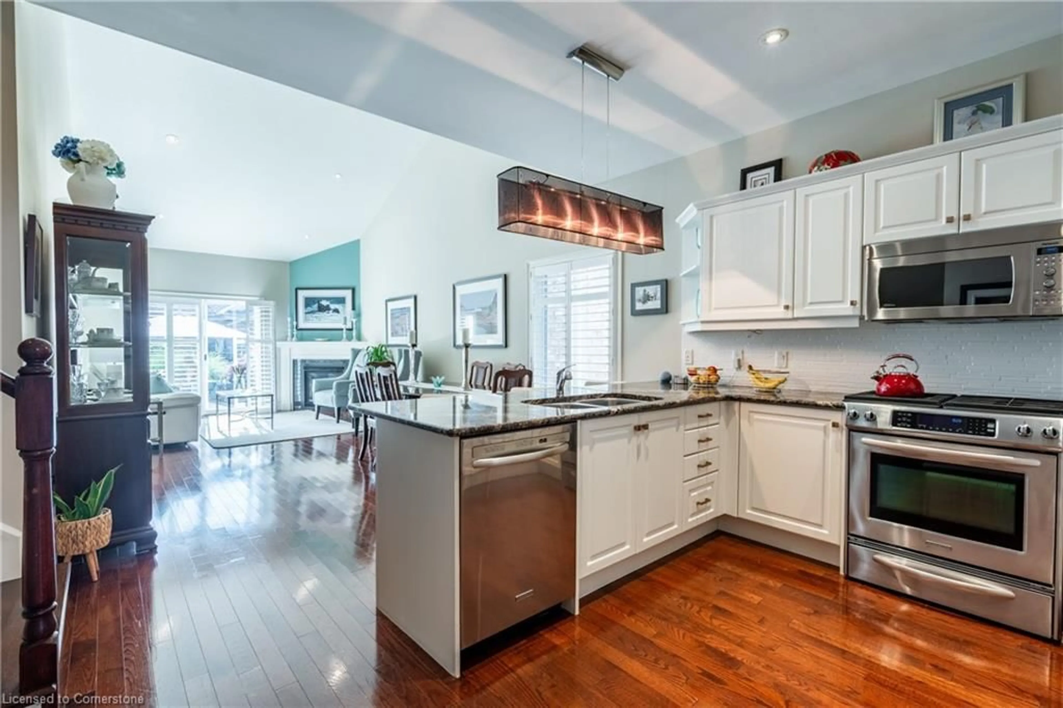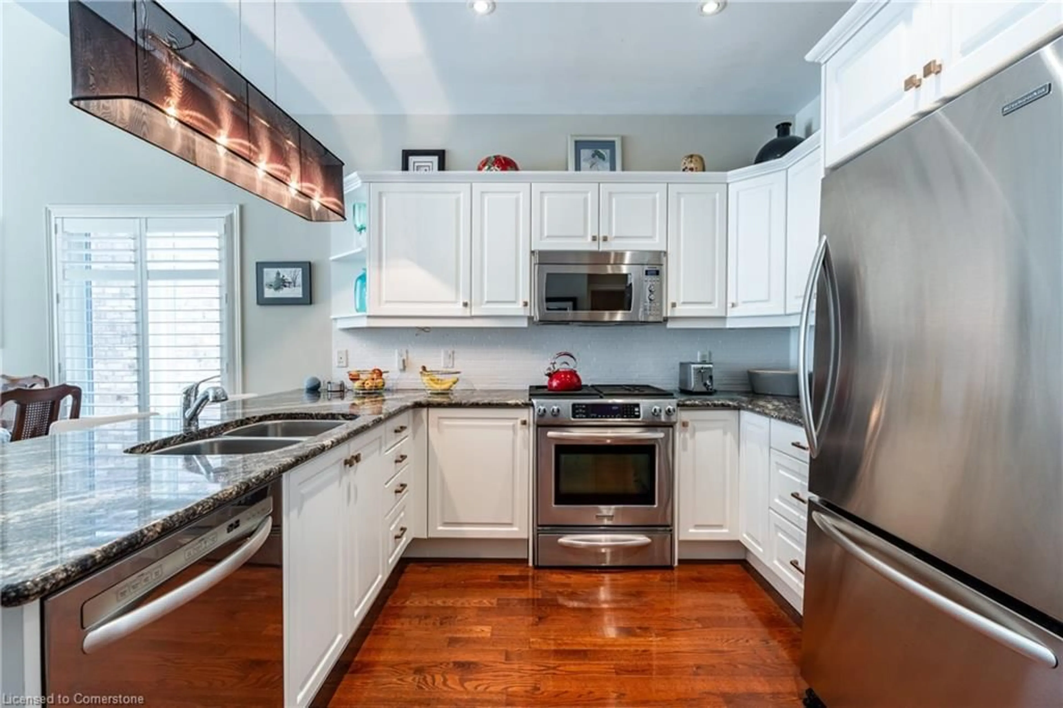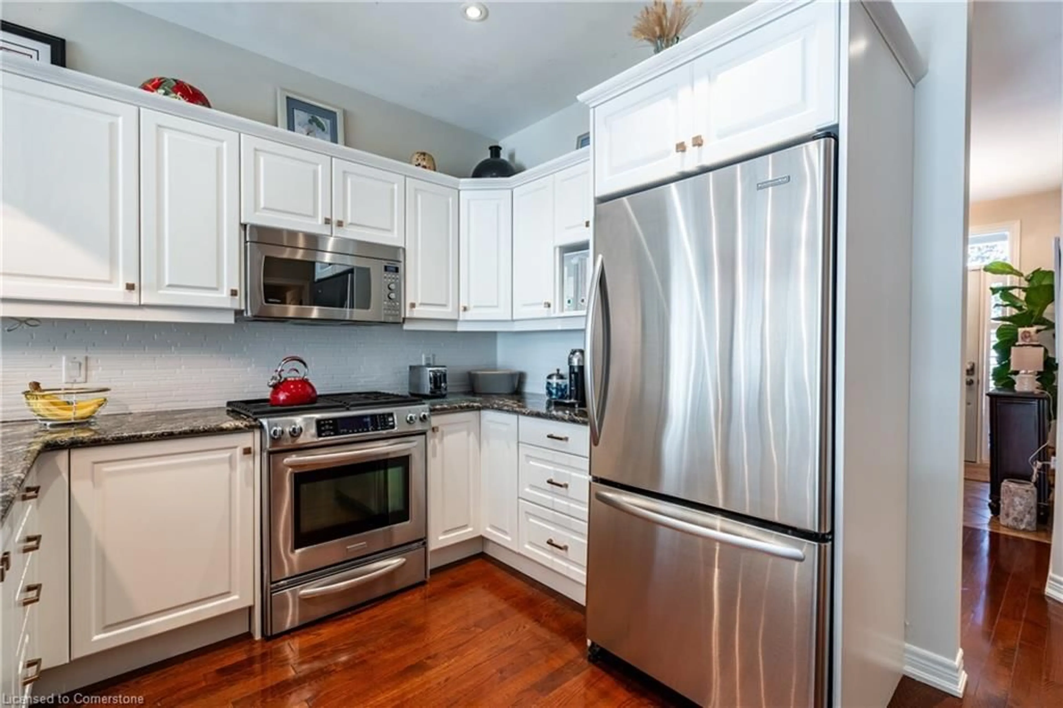56 Videl Cres, St. Catharines, Ontario L2W 0A3
Contact us about this property
Highlights
Estimated valueThis is the price Wahi expects this property to sell for.
The calculation is powered by our Instant Home Value Estimate, which uses current market and property price trends to estimate your home’s value with a 90% accuracy rate.Not available
Price/Sqft$449/sqft
Monthly cost
Open Calculator
Description
Welcome to 56 Videl Crescent North - a lovingly maintained, one-owner townhome nestled in Grapeview, one of St. Catharines' most sought-after neighbourhoods. This 2-storey gem with loft layout offers over 2,000 sq. ft. of finished space, blending modern updates with family-friendly comfort. Step inside to find engineered hardwood flooring, soaring vaulted ceilings, and an upgraded kitchen with stainless steel appliances. The main-floor primary suite includes a walk-in closet and full ensuite bath ideal for privacy and convenience. Upstairs, the open loft overlooks the living space below, flanked by two spacious bedrooms and an additional full bath. The fully finished basement includes a large family room with wet bar and a separate workshop, offering versatile space for entertaining or hobbies. Tucked on a quiet dead-end street and close to top schools, parks, shopping, and highway access - this home truly has it all.
Property Details
Interior
Features
Main Floor
Great Room
4.93 x 3.81Fireplace
Kitchen
3.05 x 2.49Dining Room
3.81 x 2.74Laundry
2.44 x 1.83Exterior
Features
Parking
Garage spaces 2
Garage type -
Other parking spaces 2
Total parking spaces 4
Property History
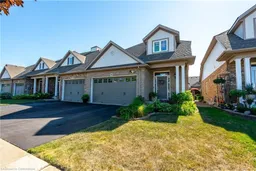 34
34
