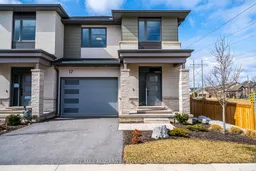Spacious, Bright & Luxuriously Finished Townhouse in Grapeview/Martindale HeightsStep into elevated living with this spacious and beautifully finished townhouse featuring a fully developed basement. A bright, open layout welcomes you with a striking oak staircase and soaring vertical windows that flood the grand entryway with natural light.The main floor offers an open-concept design ideal for modern livingseamlessly combining the living and dining areas with a stunning kitchen. Complete with custom cabinetry, high-end appliances, and a sleek backsplash, the kitchen is perfect for hosting family and friends.Upstairs, discover a cozy reading nookan ideal space for work, study, or quiet moments. The second level includes three generously sized bedrooms, each with ample closet space. The primary suite is a standout, featuring a walk-in closet and a luxurious 4-piece ensuite bathroom.The fully finished basement expands your living space with a spacious recreation room, a stylish 3-piece bathroom, and a comfortable sitting areaperfect for movie nights, guests, or a home office. With 3+1 bedrooms and 3.5 bathrooms, this home offers flexibility for families, remote work, and entertaining.Located in the desirable Grapeview/Martindale Heights neighborhood, youre just minutes from parks, trails, top-rated schools, shopping, restaurants, and all the amenities of Fourth Avenue. Quick access to the QEW and Hwy 406 makes commuting a breeze. Enjoy nearby Port Dalhousie, local wineries, and the natural beauty of Niagaraoffering the perfect balance of connectivity and leisure in the heart of St. Catharines. **Basement is fully finised by the builder, 700Sqft**
Inclusions: Washer, dryer, stove, dishwasher,fridge
 45
45


