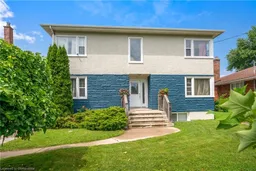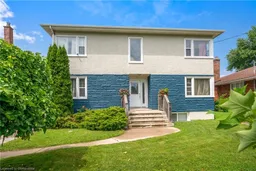Excellent Investment or Live-In Income Opportunity! Purpose-Built Triplex in the sought after Martindale area of St. Catharines. Extensive updates to modern building standards in 2015 include: high efficiency windows and doors, high efficiency central boiler heating system, full roof replacement, all new electrical and all new plumbing. All kitchens and baths updated in 2015. Each unit is spacious and has full secondary fire exit. Property includes on-site laundry. Outside is plenty of parking for each unit, a storage workshop, storage shed for each unit and low-maintenance tidy perennial gardens. Parking lot is freshly sealed, common areas recently painted, and exterior resurfaced with an attractive and durable 30-year high pigment coating. This property is turnkey profitability at it’s best! Unit Details: Upper features private entrance, 3 bedrooms, large eat-in kitchen, huge living room, 4-piece bath, ample closet space, and a huge private wood deck. Main freshly renovated in 2024! Features private entrance, 3 bedrooms, eat-in kitchen, large living room, 4-piece bath, ample closet space, and front porch. Basement features semi-private entrance, 2 bedrooms, eat-in kitchen, large living room, 4-piece bath, large windows and tons of closet and storage space. Vacant possession available in two units. Area Influences: Great Shopping, Top-Tier Schools, Walking Distance to Parks, Trails, Bus Route, stores and Much More!
Inclusions: Two Refrigerators; Three Stoves; One Dishwasher; Washer; Dryer; All E.L.F.’s; Snowblower; Lawnmower;
grass Trimmer; All Inclusions In ‘as Is’ Condition.

 32
32

