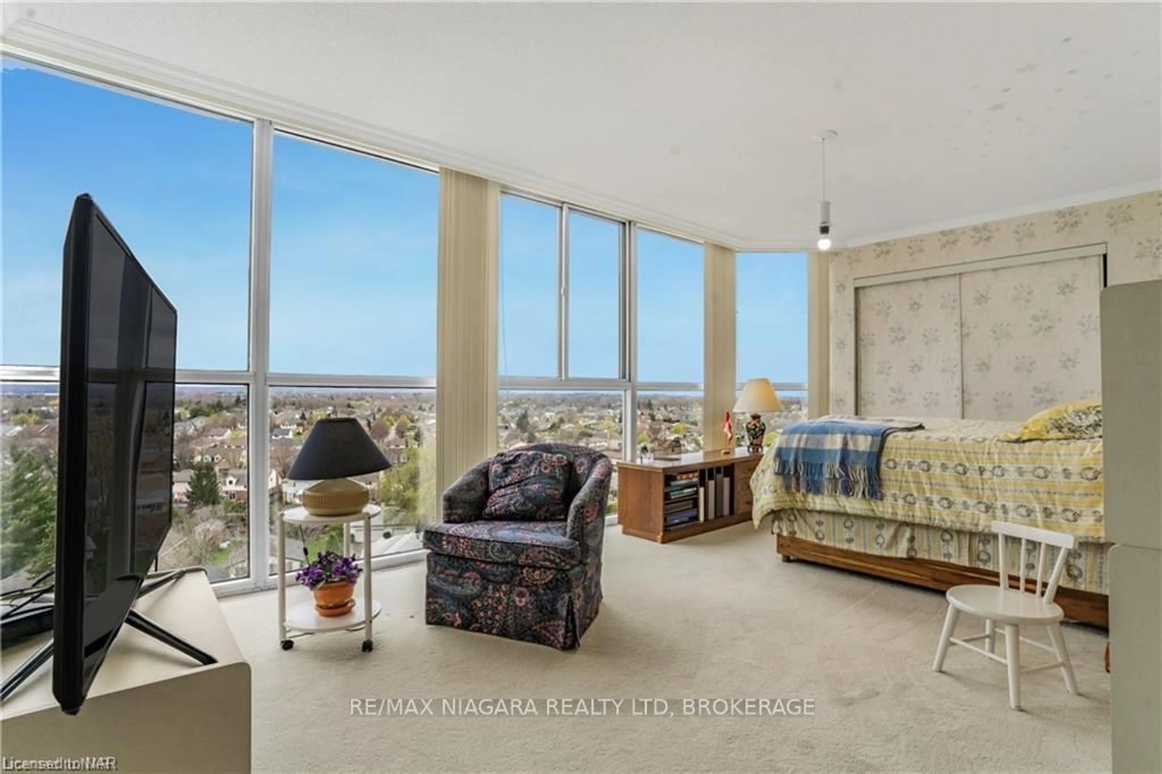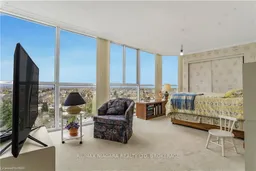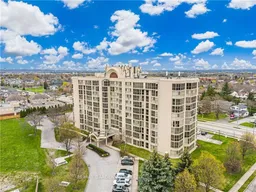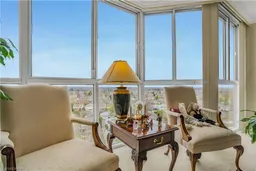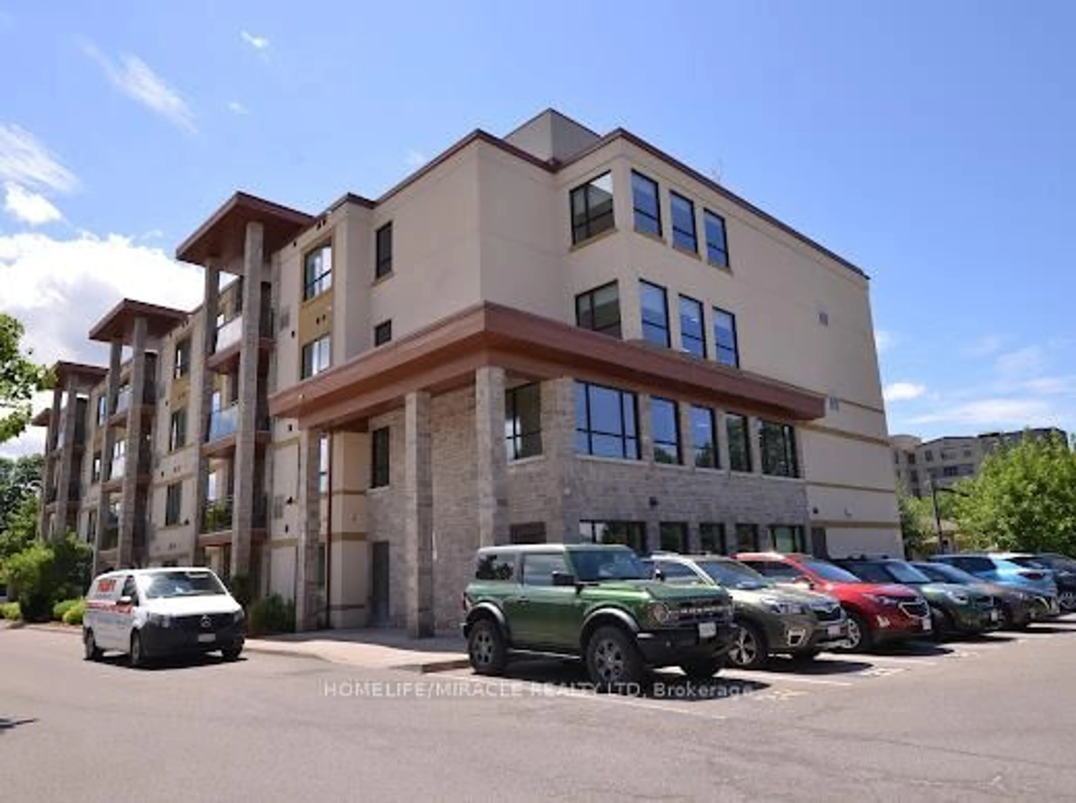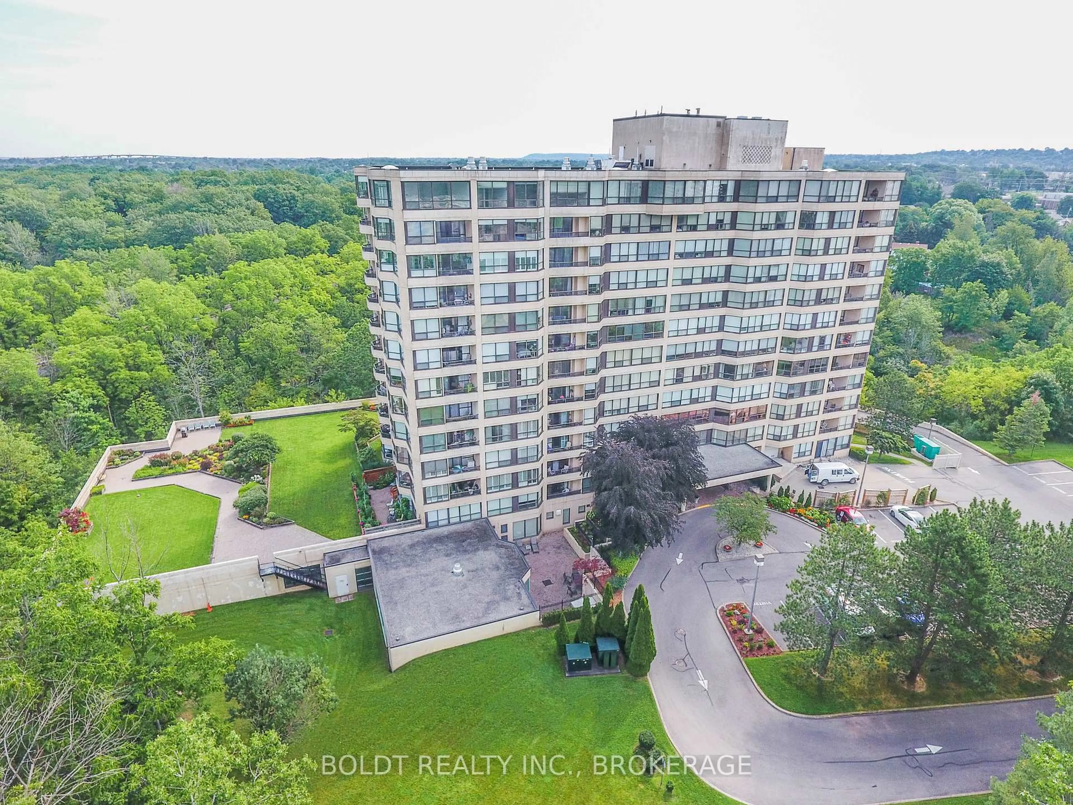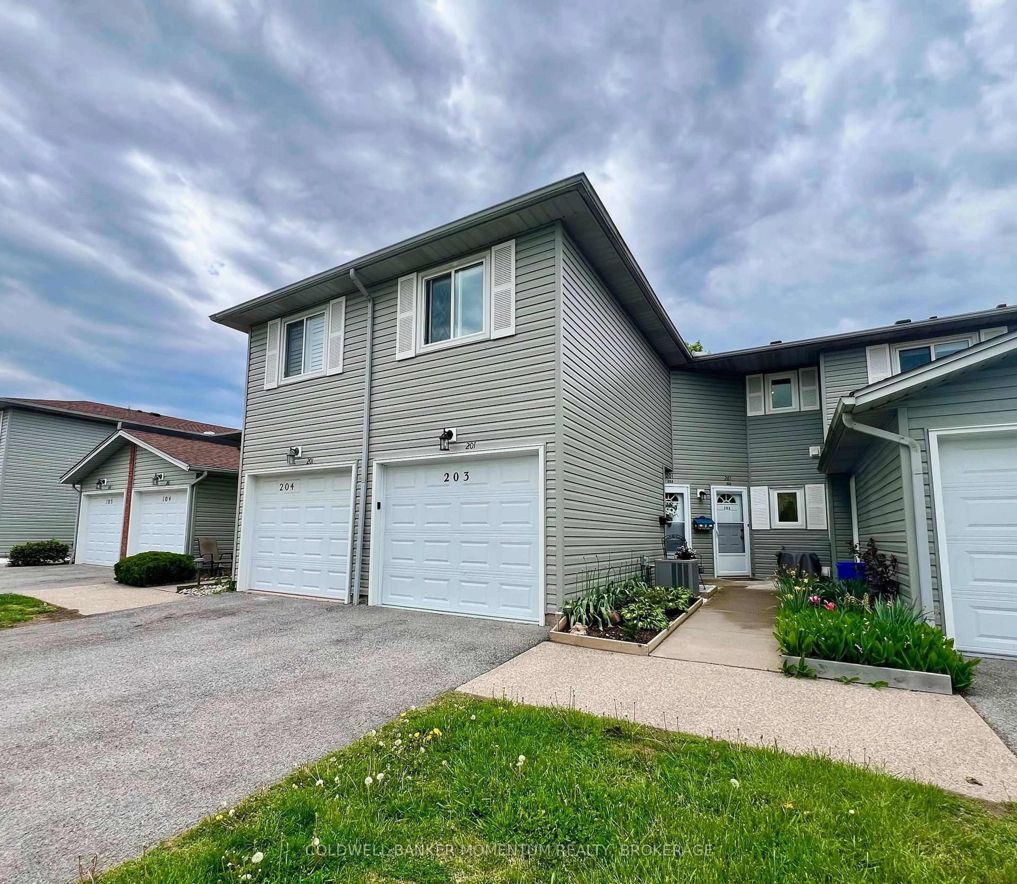Welcome to Your Dream Penthouse! TWO large bedrooms & TWO underground parking spots.
Experience luxury living with breathtaking views in this stunning penthouse! Enjoy the beauty of skyline sunsets from both your living room and bedroom, creating a serene escape right in the heart of the city.
This exceptional condominium combines elegance and convenience, offering panoramic vistas that will inspire you daily. Located in the vibrant Martindale neighborhood, you'll have easy access to shopping, dining, hiking trails, and major highways, including QEW Toronto, QEW Niagara, and Highway 406.
Natural light floods the interiors through floor-to-ceiling windows, making every space feel open and inviting. This penthouse also includes two owned underground parking spaces and in-unit laundry for your convenience.
The condo fees cover an impressive range of amenities: heat, hydro, water, air conditioning, cable TV, outdoor window maintenance, snow removal, landscaping, building insurance, property management, and more. Enjoy access to a workshop, storage unit, bicycle room, community barbecue/patio, workout gym, changerooms, saltwater pool, sauna, and hot tub.
Don’t miss out on this incredible opportunity! Schedule your private viewing today!
Inclusions: Dishwasher, Dryer, Garage Door Opener, Microwave, RangeHood, Refrigerator, Stove, Washer, Window Coverings
