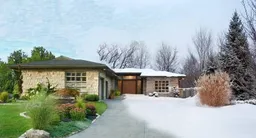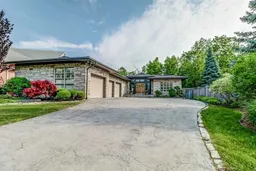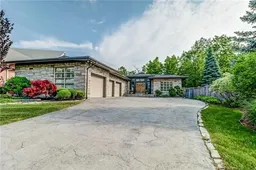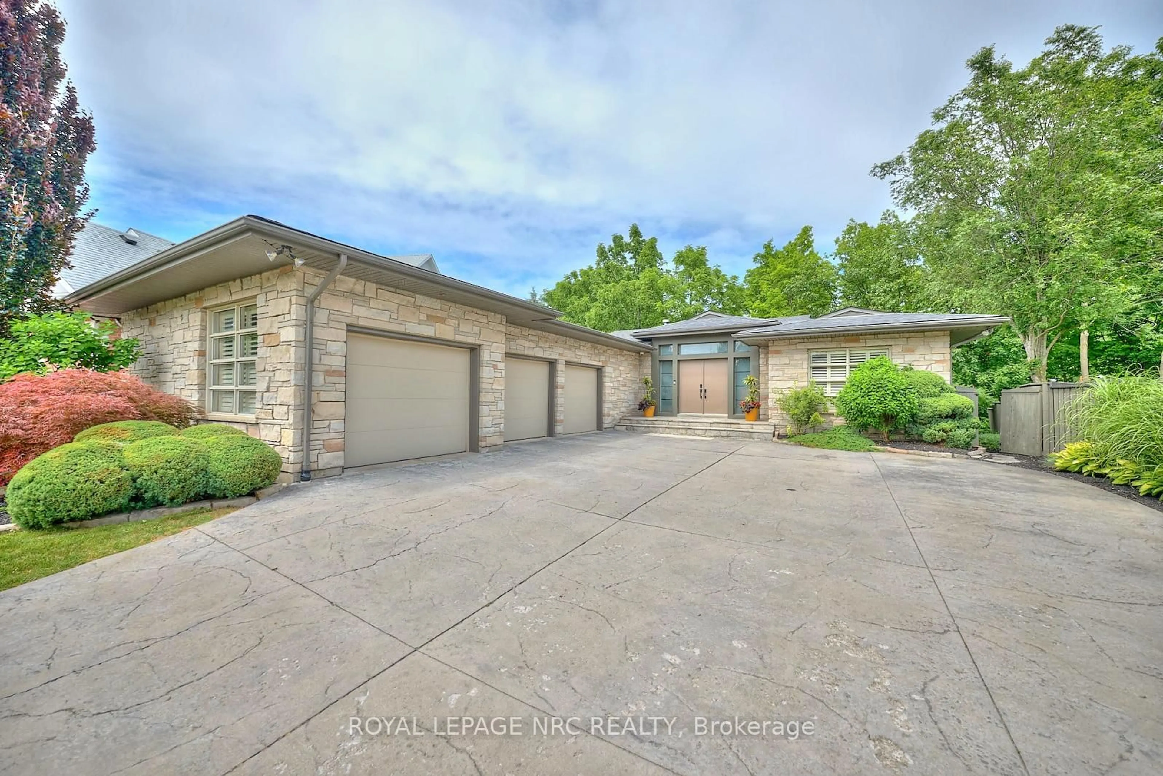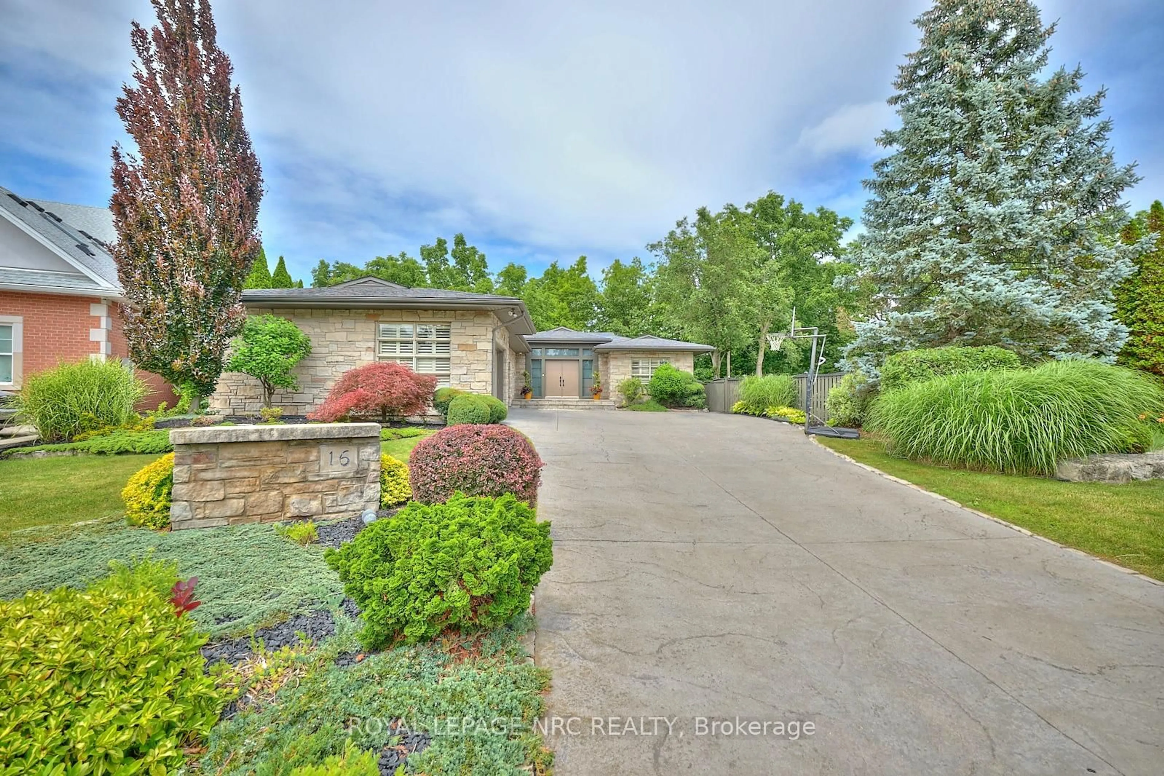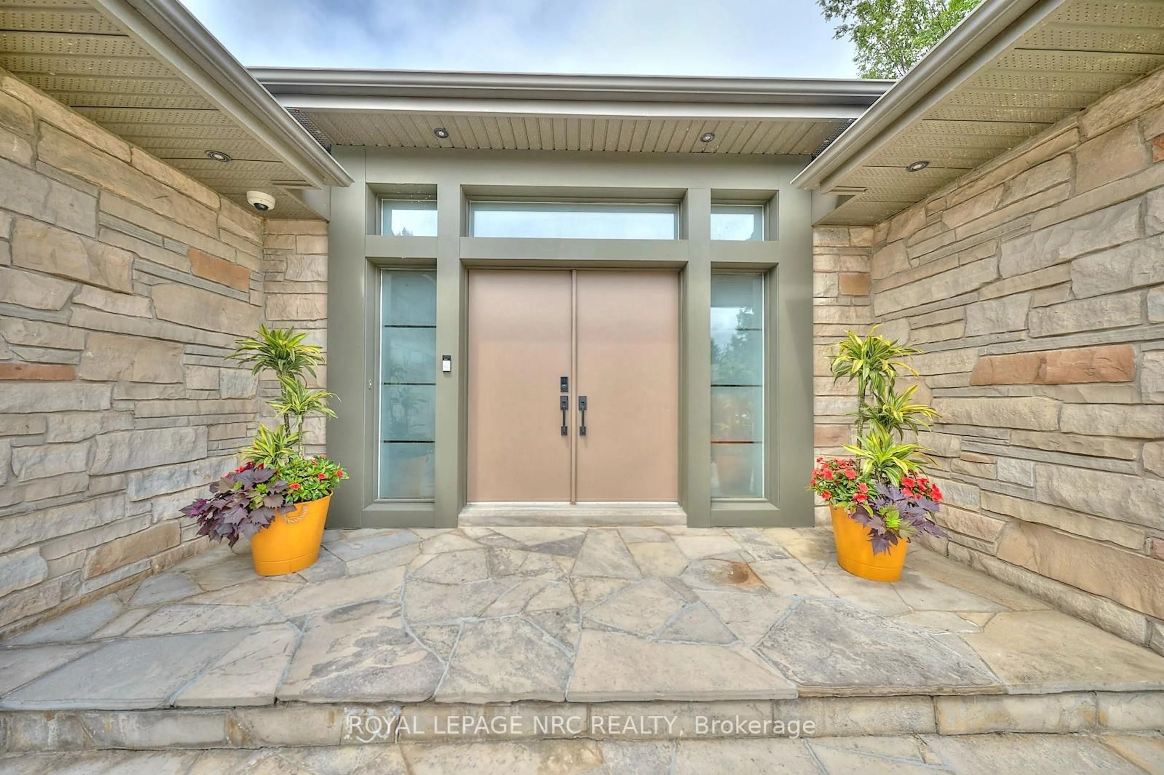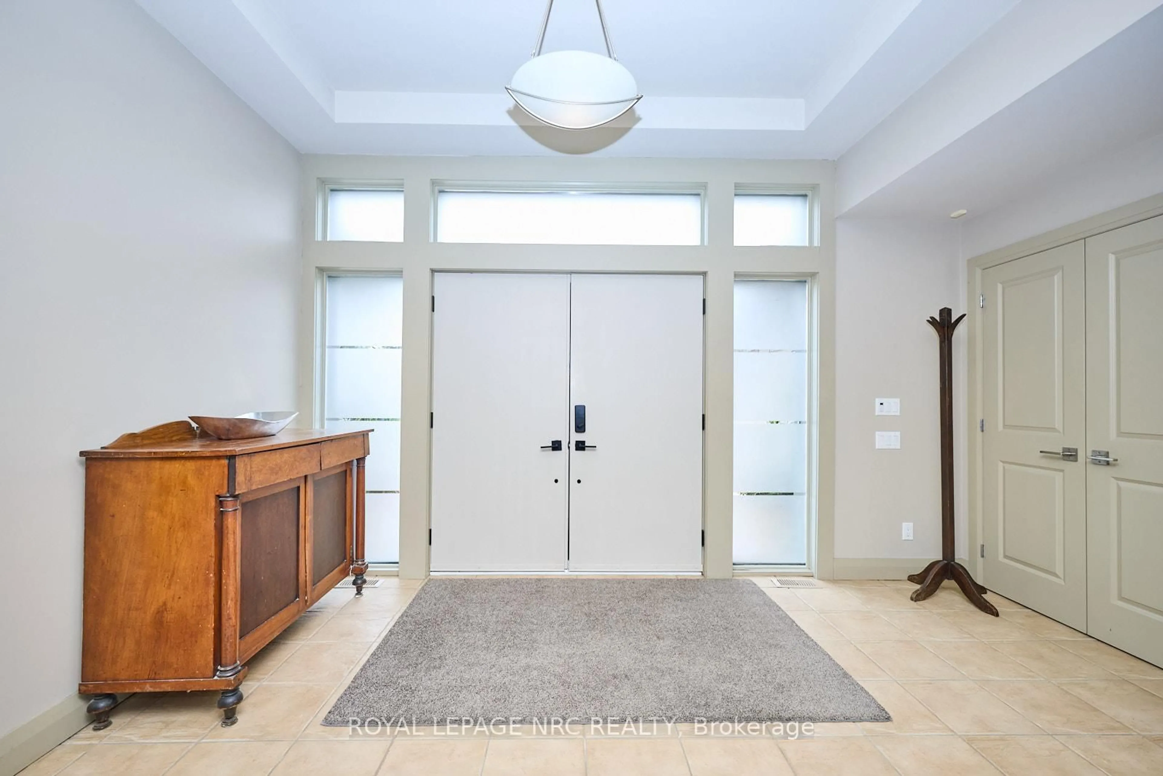16 Nadine Cres, St. Catharines, Ontario L2W 1C1
Contact us about this property
Highlights
Estimated valueThis is the price Wahi expects this property to sell for.
The calculation is powered by our Instant Home Value Estimate, which uses current market and property price trends to estimate your home’s value with a 90% accuracy rate.Not available
Price/Sqft$718/sqft
Monthly cost
Open Calculator
Description
Tucked away in a secluded cul-de-sac on a ravine lot, this sprawling executive bungalow provides luxury and comfort amidst its natural surroundings. Meticulously crafted to connect with nature, featuring wall-to-wall windows and multiple walk-outs that invite the outdoors in. From the moment you step through the grand double doors, you are captivated by the panoramic views and open-concept main level, designed for effortless entertaining and everyday living. At the heart of the home, a stunning 2-sided fireplace creates an inviting focal point, seamlessly connecting the living room and dining area. The custom kitchen is a chefs dream, featuring an oversized centre island, high-end appliances, pantry and walk-out to your private outdoor haven - ideal for al fresco dining by the fireplace, morning coffee amid the treetops or a quiet hot tub at sunset. Beyond the main living areas, the home continues to impress throughout the 3 spacious bedrooms including a primary suite with ensuite bathroom, walk-in closet and illuminating windows. The finished lower level, bathed in sunlight, is thoughtfully appointed as a complete in-law suite, offering a full kitchen, 2 generous living spaces, each with a walk-out to the lower deck, 2 additional bedrooms and thermostatically controlled floors throughout. A generously sized, heated 3-car garage extends the expansive private driveway, offering ample parking and a welcoming arrival experience. Designed for convenience, it features an integrated electric vehicle charger, storage, direct side yard access and inside entry through the main level mudroom. Whether hosting guests or accommodating multi-generational living, this versatile layout adapts to your lifestyle. You'll find yourself drawn to the exquisite details and thoughtful design that make this home extraordinary. This refined home promises a lifestyle of comfort, elegance and unparalleled beauty. Welcome to your sophisticated sanctuary, where every day feels like a retreat.
Upcoming Open House
Property Details
Interior
Features
Main Floor
Foyer
4.9 x 1.5Tile Floor
Living
5.99 x 5.442 Way Fireplace / hardwood floor
Kitchen
5.87 x 4.24Tile Floor / Pantry / Centre Island
Dining
5.92 x 3.71Walk-Out / hardwood floor
Exterior
Features
Parking
Garage spaces 3
Garage type Attached
Other parking spaces 6
Total parking spaces 9
Property History
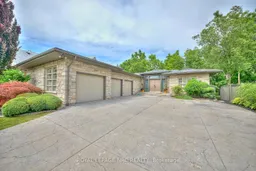 50
50