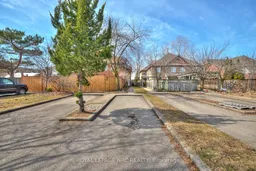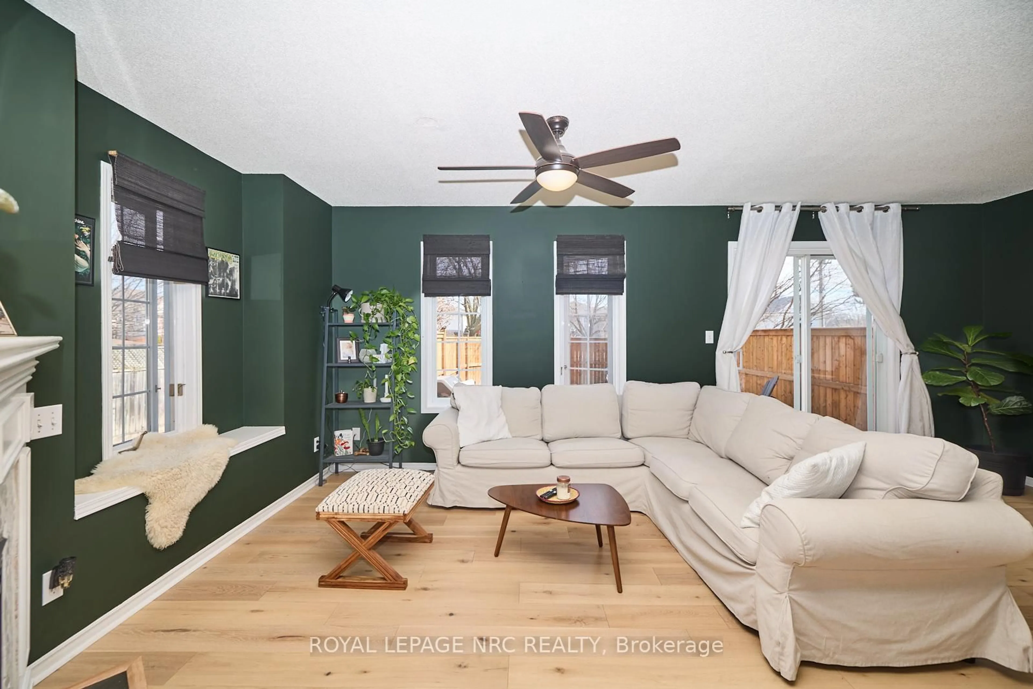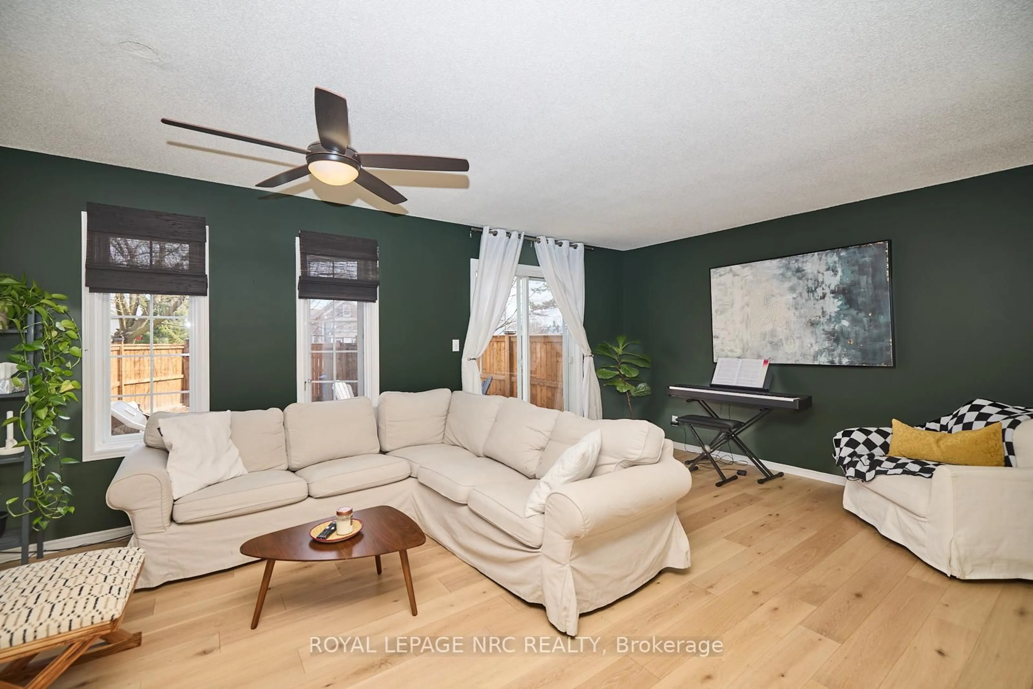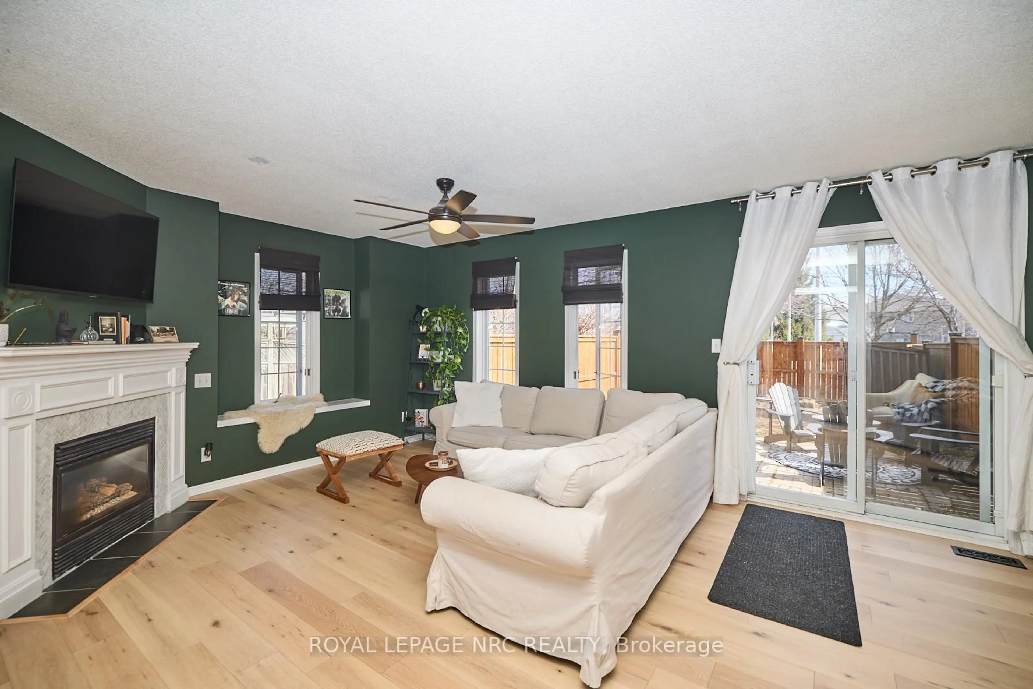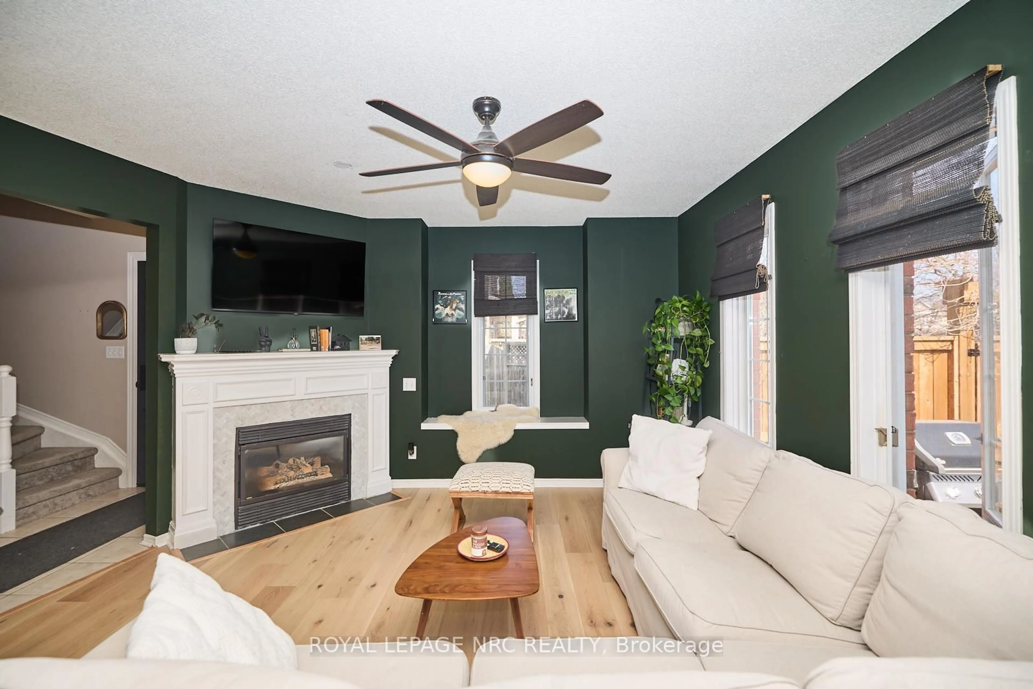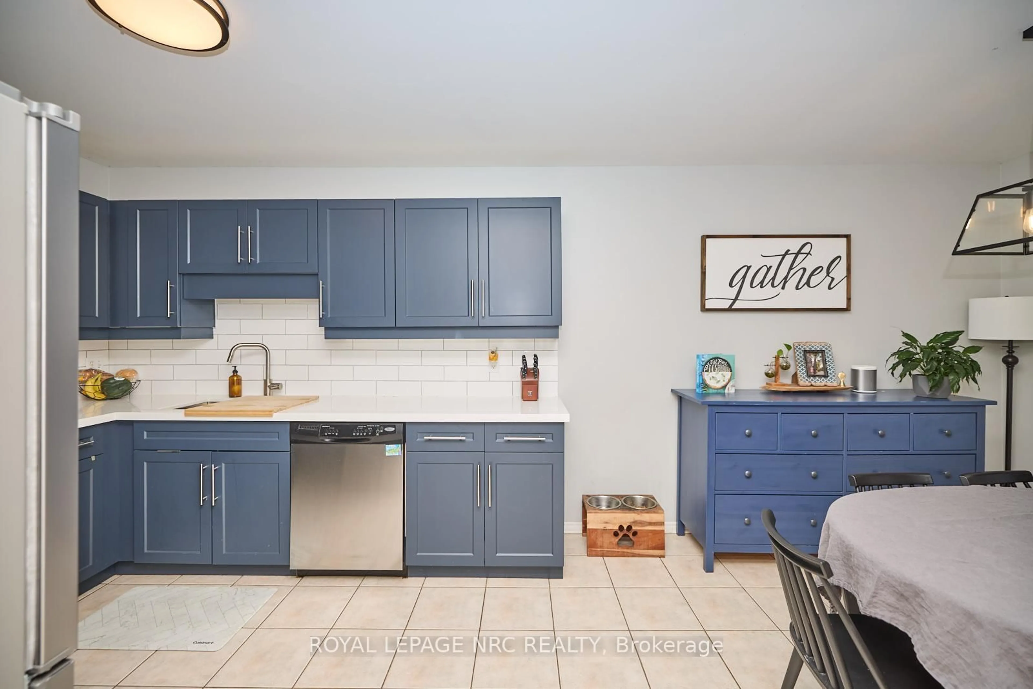133C Martindale Rd, St. Catharines, Ontario L2S 2X5
Contact us about this property
Highlights
Estimated valueThis is the price Wahi expects this property to sell for.
The calculation is powered by our Instant Home Value Estimate, which uses current market and property price trends to estimate your home’s value with a 90% accuracy rate.Not available
Price/Sqft$460/sqft
Monthly cost
Open Calculator
Description
Stop scrolling - this is the one! This beautifully updated 3-bedroom, 3-bathroom freehold quad unit in one of St. Catharines most sought-after neighbourhoods - Grapeview! With top-rated Grapeview School nearby, plus the hospital, highway access to both QEW and 406, shopping, and entertainment all just minutes away, this home is perfectly placed for convenience. Step inside and be wowed by the space! The primary bedroom offers ensuite privilege, while the second and third bedrooms are exceptionally large, a rare and valuable feature you wont find often at this price range. A finished rec room expands your living options, and the fully fenced backyard provides the perfect private retreat for family, kids, or pets. Enjoy peace of mind with modern updates throughout including a stylish kitchen, refreshed bathrooms, and upgraded flooring. Add in new, a/c 2021, new kitchen with appliances 2020, fence 2022, private parking for two vehicles and the bonus of freehold ownership with no condo fees, and you've got an unbeatable package .Homes with this much space, style, and location don't come along often. Don't miss your chance to call Grapeview home!
Property Details
Interior
Features
Main Floor
Living
5.7912 x 4.0386Fireplace / W/O To Patio / hardwood floor
Kitchen
5.891784 x 2.944368B/I Dishwasher / B/I Range / Combined W/Dining
Exterior
Features
Parking
Garage spaces -
Garage type -
Total parking spaces 2
Property History
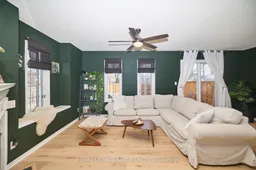 23
23