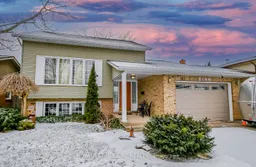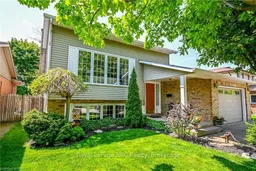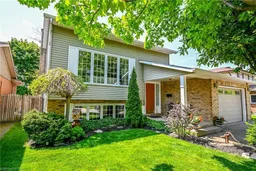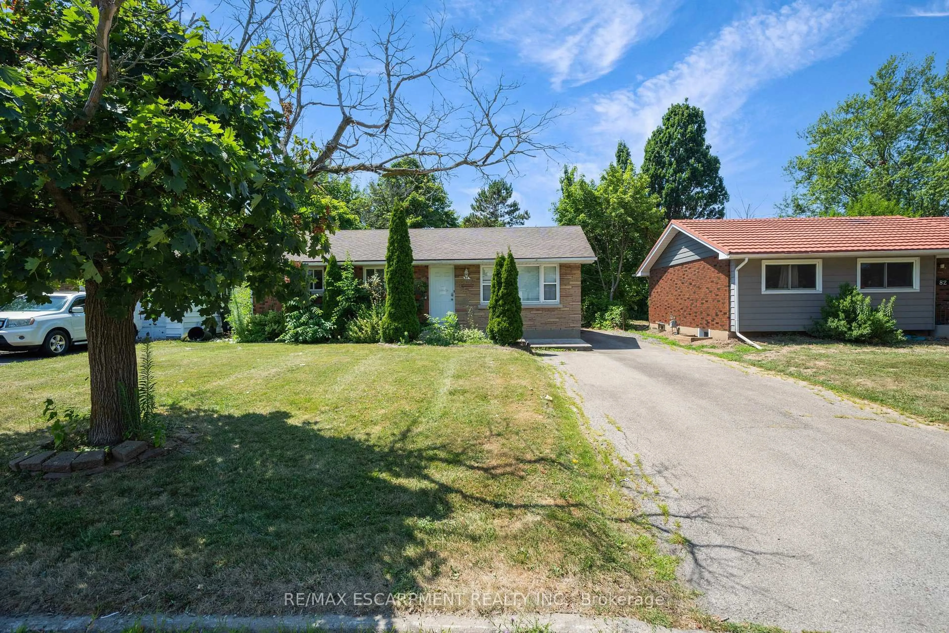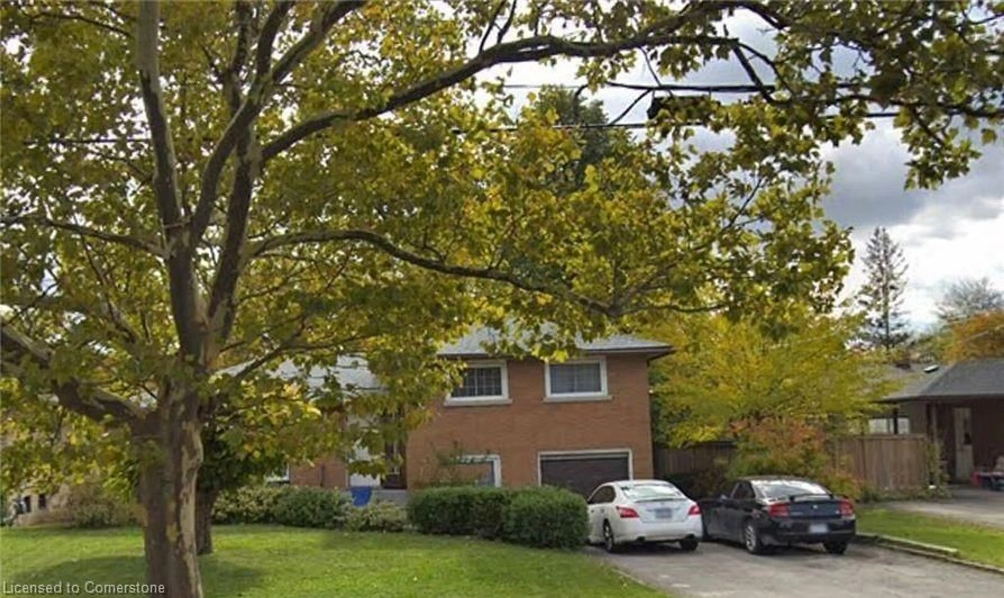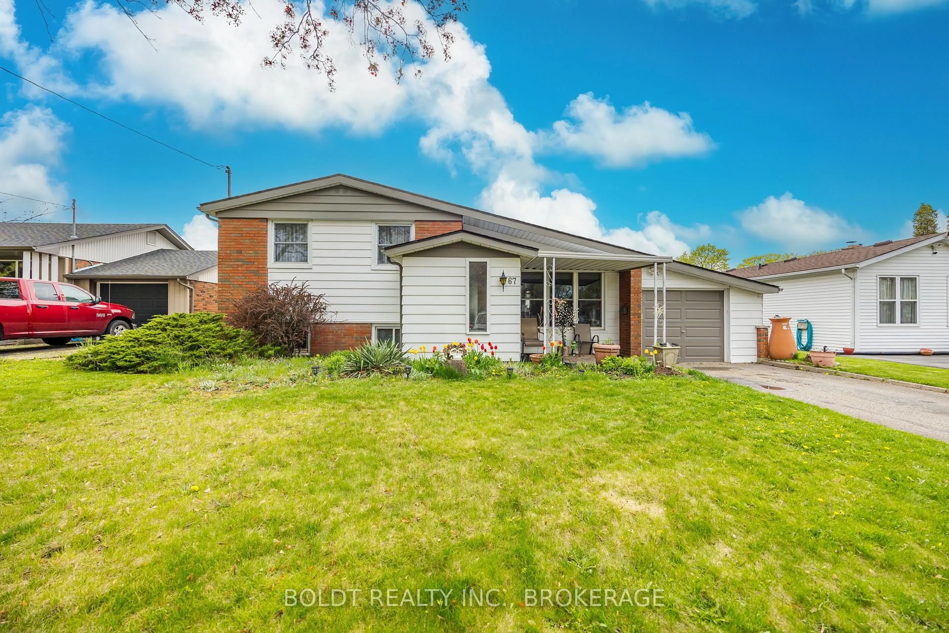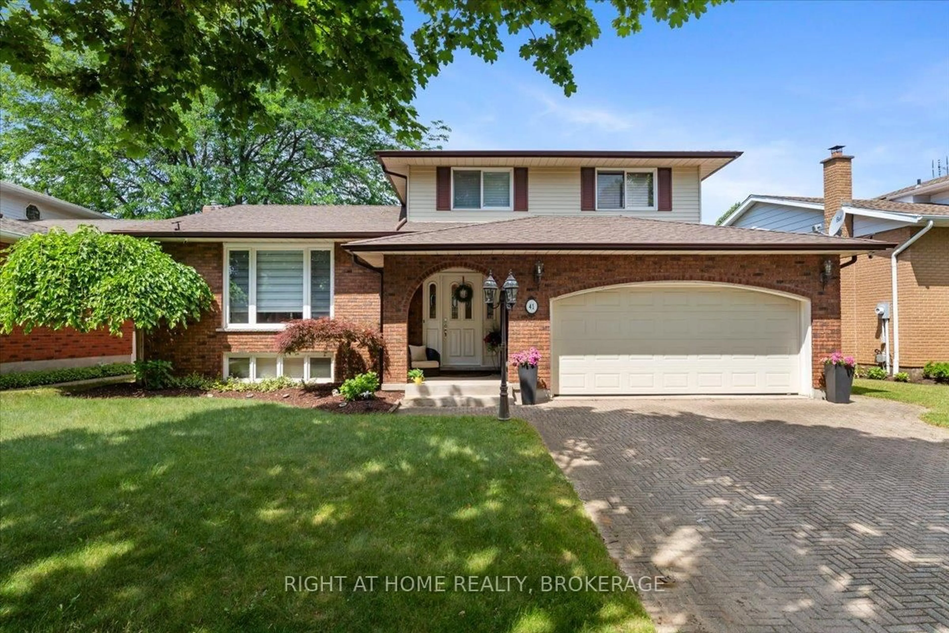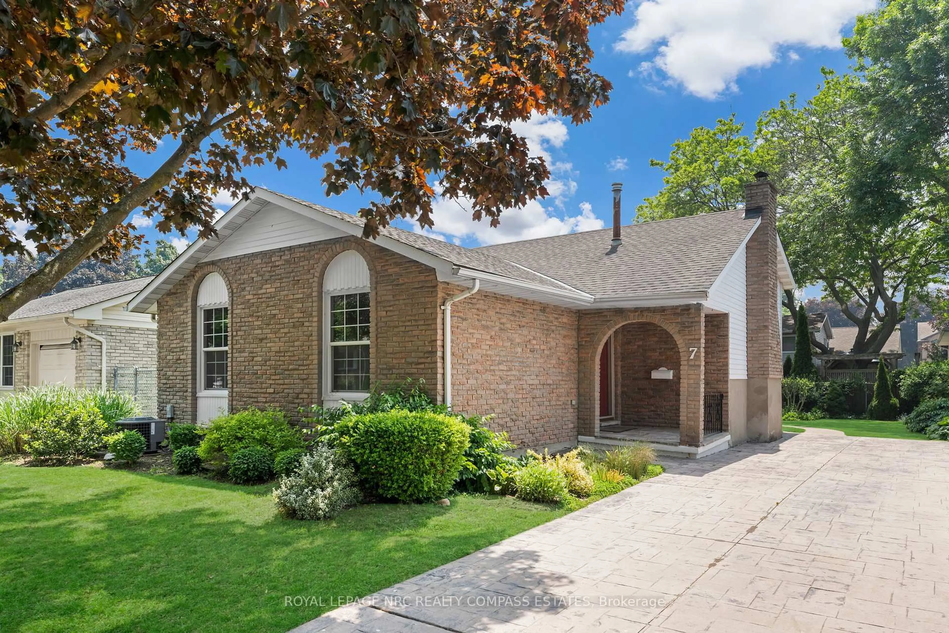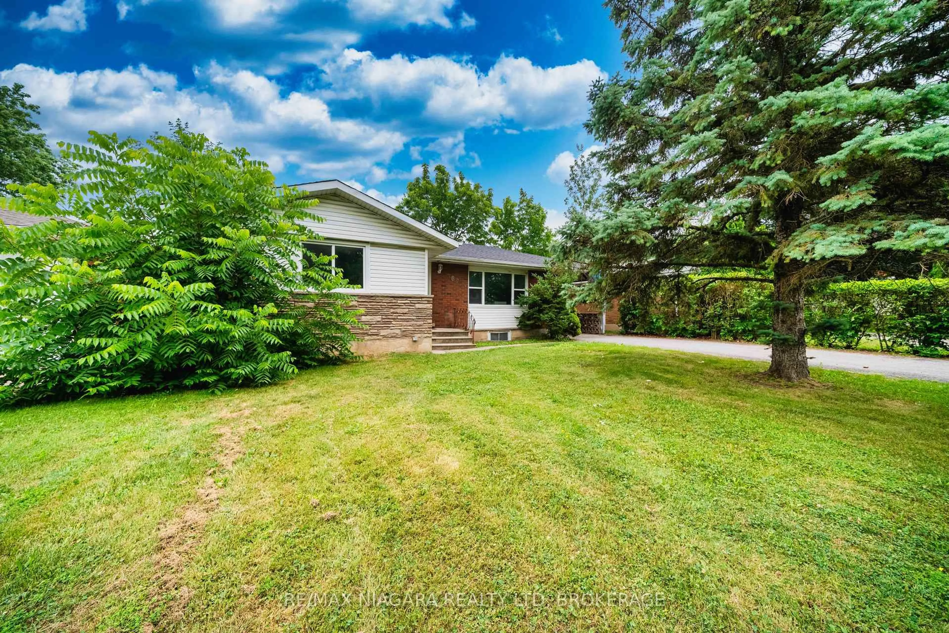Lovely raised bungalow in Niagara's West end of St.Catharines is a wonderful place to raise a family. ,Located close to Fourth Ave Shopping district and Restaurants, Hospital , Pharmacies and Schools .. Fairhaven and Mountainview Parks offer playground areas for children as well. Beautiful hand scraped hardwood flooring throughout the main level except for the kitchen & bath where you'll find easy care ceramic. Spacious L shaped living and dining room easily closed off from the kitchen by glass pocket door. Dramatic granite countertops & Stainless steel appliances in the eat in kitchen that has easy access to a 2 level deck and fully fenced back yard with a Zen inspiring Koi pond. The 3 generous bedrooms and 4 pc bath with jetted tub and separate shower round out the main level. One of the best features of a raised bungalow are the larger windows on the lower level that can let in extra light to the family room with wood stove and the games room and workshop/laundry room. There may be an opportunity to have an in law suite on this level by combining the small kitchenette/bar area with the 3 pc bath and the games room or workshop area. Attached car and a half garage with interior access to the house and side access to the yard. 4 car parking in the driveway.
Inclusions: Fridge, stove, dishwasher, washer, dryer ,Garage door opener & remote, window coverings, Satellite dish, Pool table, Deck cover & frame
