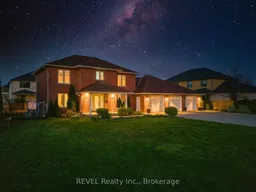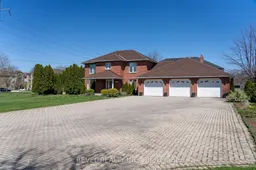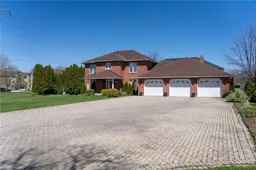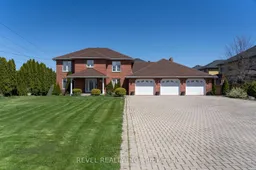Welcome to 1081 Vansickle Road North in St. Catharines. This striking and tasteful updated solid brick two- storey home features 4 + 1 bedrooms with 3 baths. Loads of special features for casual and formal entertaining and family enjoyment with over 4500 square feet of living space. Grounds are thoughtfully landscaped with large patio and perennial gardens. Every chefs delight the kitchen, boasts elegant cabinetry, quartz countertops, center island and butcher block built-in including large gas range, pot filler and wine fridge with generously sized dining area. Adjoining family room has inviting new hardwood floors, wood-burning fireplace and new mantle. Main floor consists of spacious living room, ideal office space and powder room. Upstairs is accessed by an impressive sweeping oak staircase where the bedrooms are generous with updated baths, wet room with glass shower and soaker tub. Lower level offers endless opportunities for fun family activities including room for game tables and leisure. Includes complete second kitchen, enormous recreation area, exercise room, indoor jacuzzi and cedar lined sauna room for that spa retreat you've been looking for ! Lots of features and improvements. Updated windows, doors, furnace and designer light fixtures. Nearly a half an acre of property, extra-large inter-lock driveway and triple garage provides parking for 12 vehicles. Just minutes from Ridley College, shopping and access to the QEW. This property is a mixture of luxury and relaxation.







