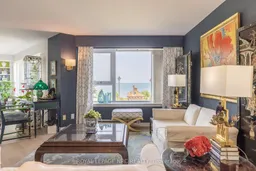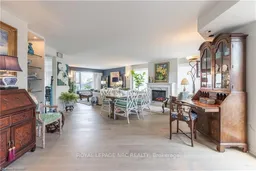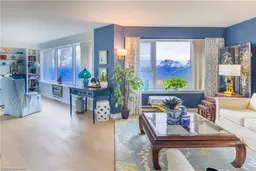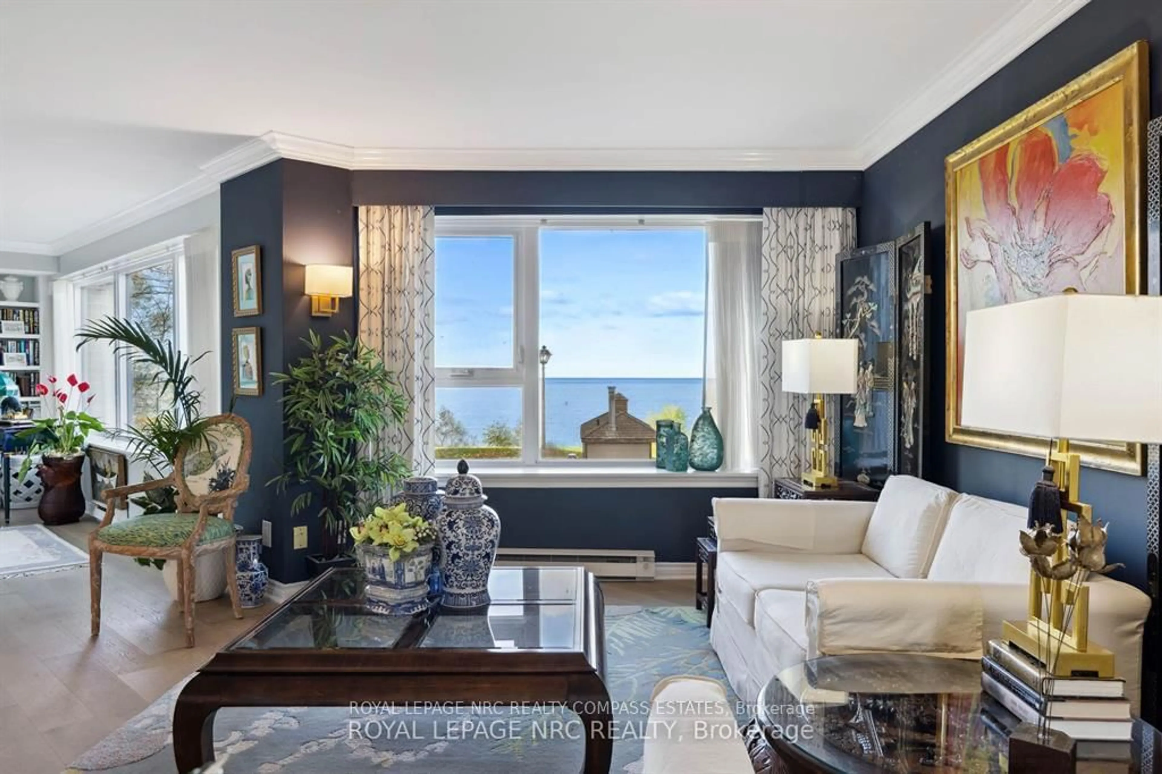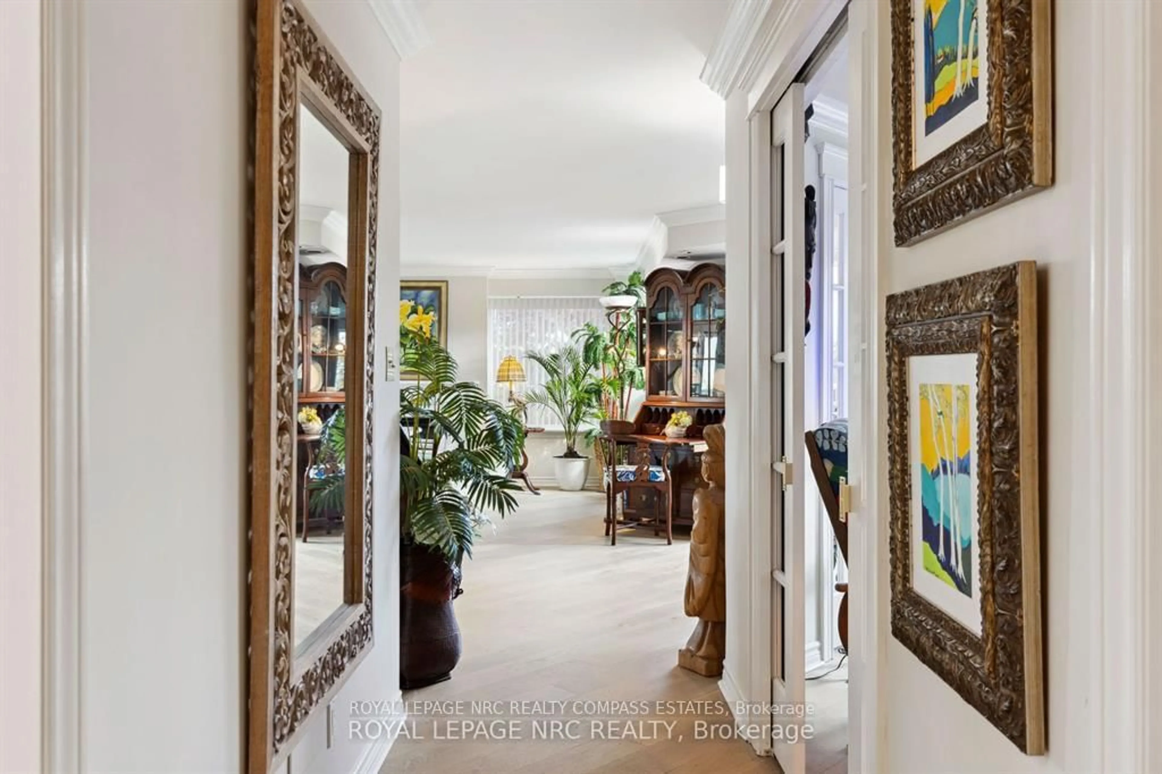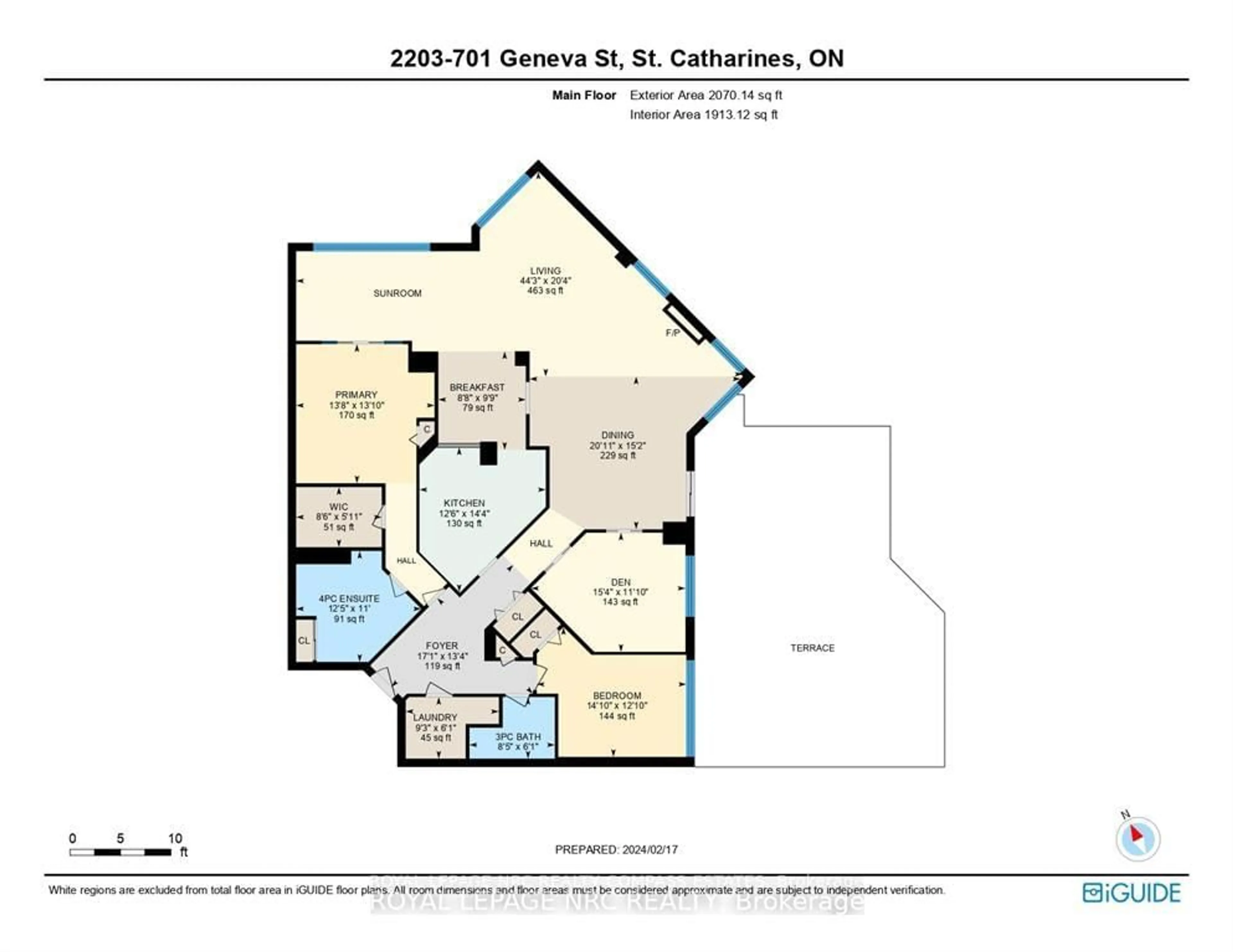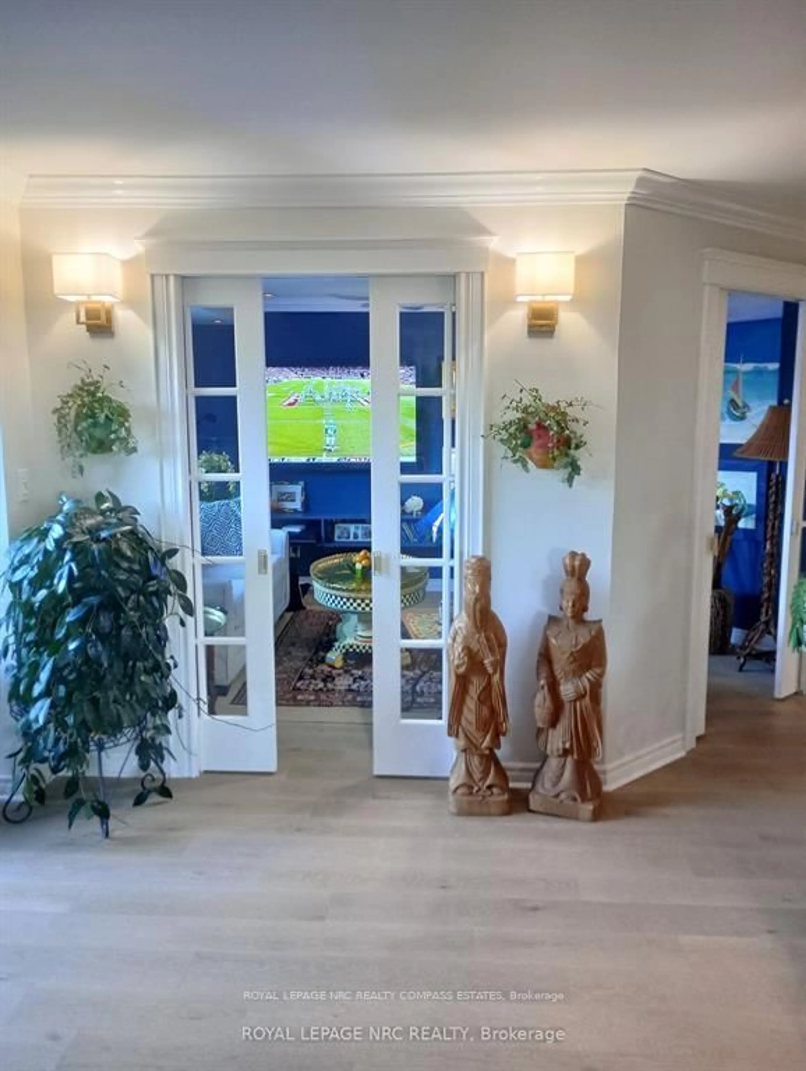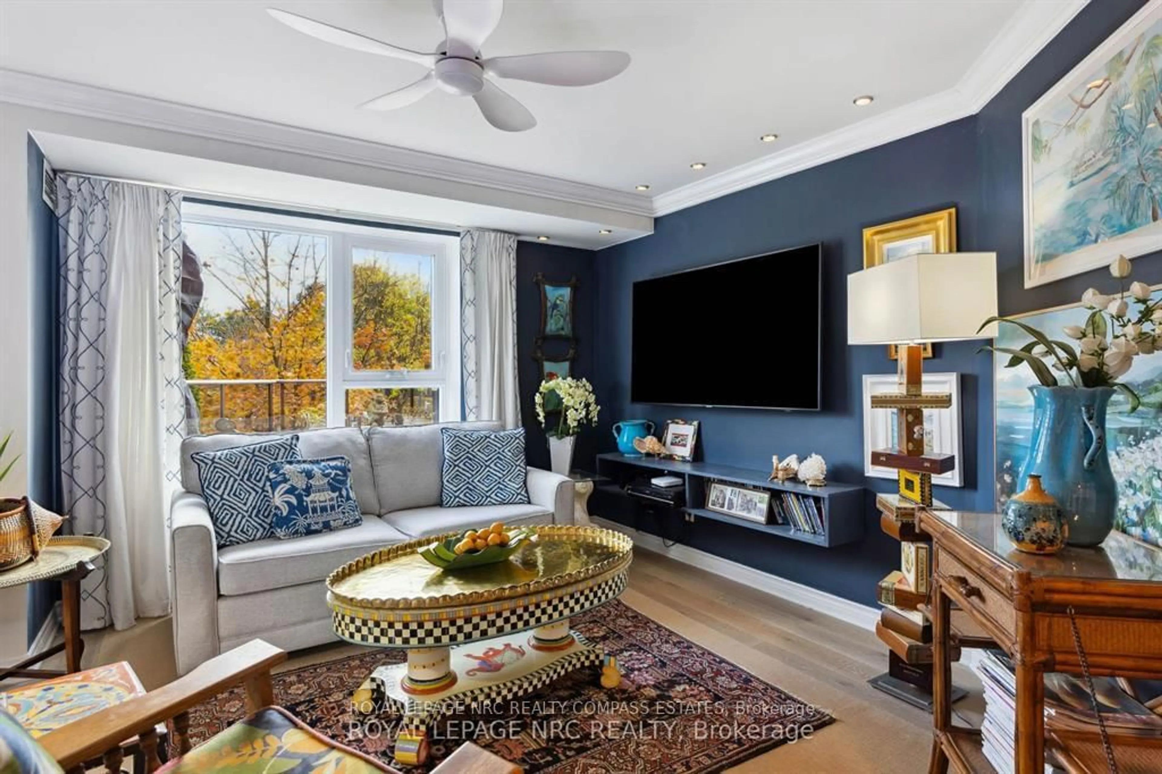701 Geneva St #2203, St. Catharines, Ontario L2N 7H9
Contact us about this property
Highlights
Estimated valueThis is the price Wahi expects this property to sell for.
The calculation is powered by our Instant Home Value Estimate, which uses current market and property price trends to estimate your home’s value with a 90% accuracy rate.Not available
Price/Sqft$649/sqft
Monthly cost
Open Calculator
Description
LUXURY LAKEFRONT LIVING AT BEACHVIEW PLACE. Welcome to 2,128 sq. ft. of pure waterfront luxury overlooking Lake Ontario, with an additional 875 sq. ft. private terrace, this rare corner suite at prestigious Beachview Place redefines condo living. Fully redesigned in 2024 with over $200,000 in premium upgrades, this showpiece offers a seamless blend of comfort and sophistication. The chefs kitchen is a standout with quartz counters, high-end stainless appliances, walk-in pantry/laundry room, and casual dining area. The open-concept living/dining area is anchored by a sleek new fireplace, flanked by floor-to-ceiling lake views. Need more space? The sun-filled den/library with custom cabinetry and built-ins adds flexible options. Retreat to a spacious primary suite with French doors, tranquil lake views, a newly enclosed sunroom retreat, and a luxe 4-piece ensuite featuring a triple quartz vanity and glass shower. A second bedroom and full bath with marble finishes round out the suite. Additional highlights: New windows, lighting & engineered hardwood throughout, 2 parking spots + large locker. Resort-style amenities: heated pool, sauna, gym, BBQ terrace, atrium lobby, guest parking. All-inclusive maintenance (heat, hydro, A/C, water, internet). Stroll the waterfront trails, soak in the views, and embrace a lock-and-leave lifestyle in a private, impeccably maintained community. This is one of the best waterfront offerings on the market, don't miss it. Let me help you love where you live!
Property Details
Interior
Features
Main Floor
Kitchen
4.37 x 3.81Bathroom
3.81 x 3.354 Pc Ensuite
Laundry
1.93 x 1.83Living
10.21 x 4.27Exterior
Features
Parking
Garage spaces 1
Garage type Underground
Other parking spaces 1
Total parking spaces 2
Condo Details
Amenities
Elevator, Outdoor Pool, Visitor Parking, Sauna, Party/Meeting Room, Community BBQ
Inclusions
Property History
 37
37