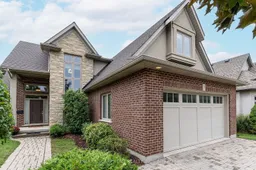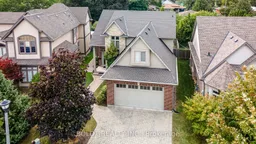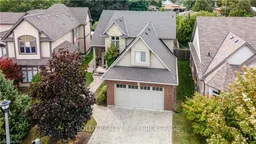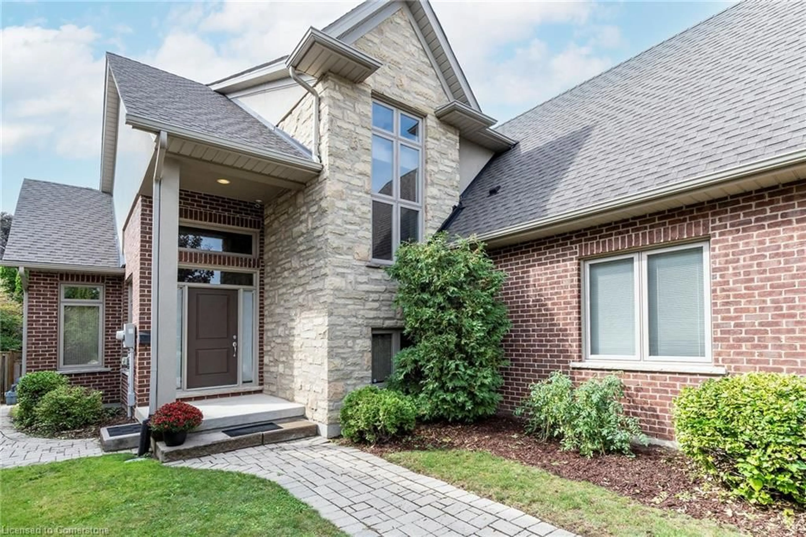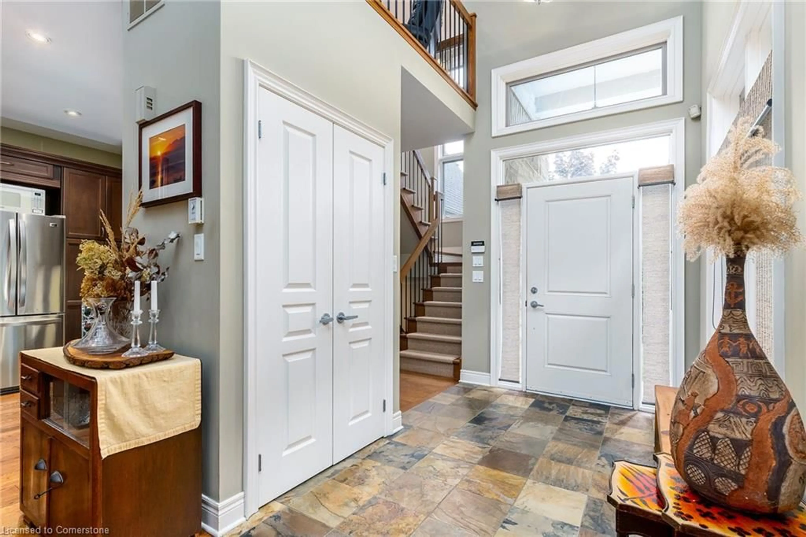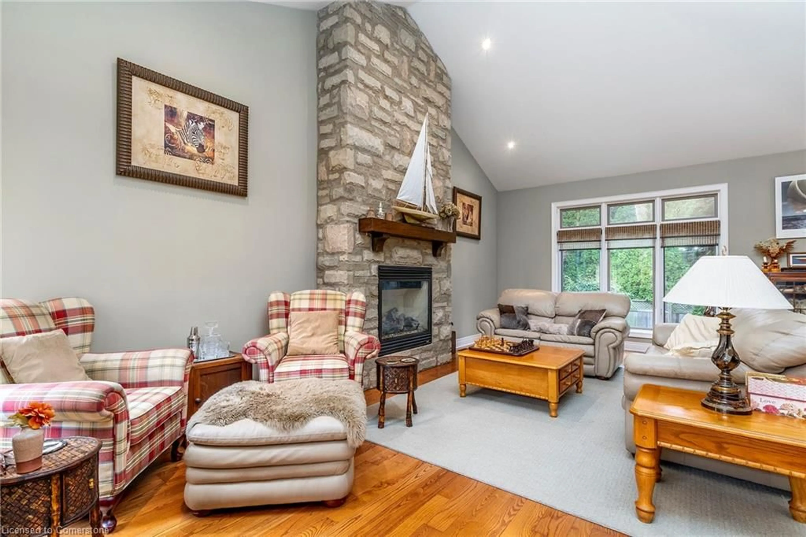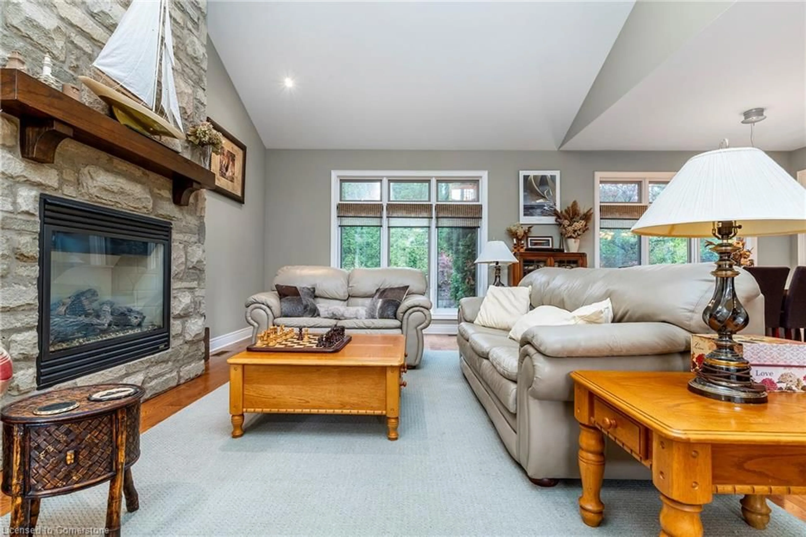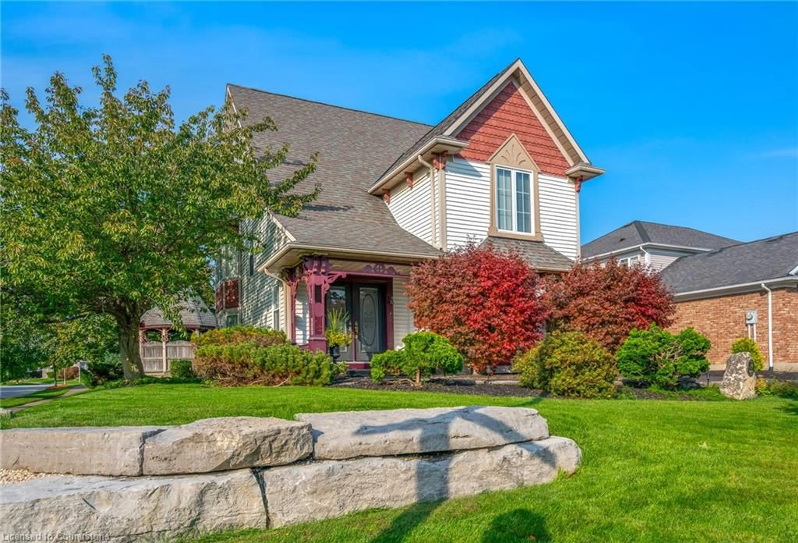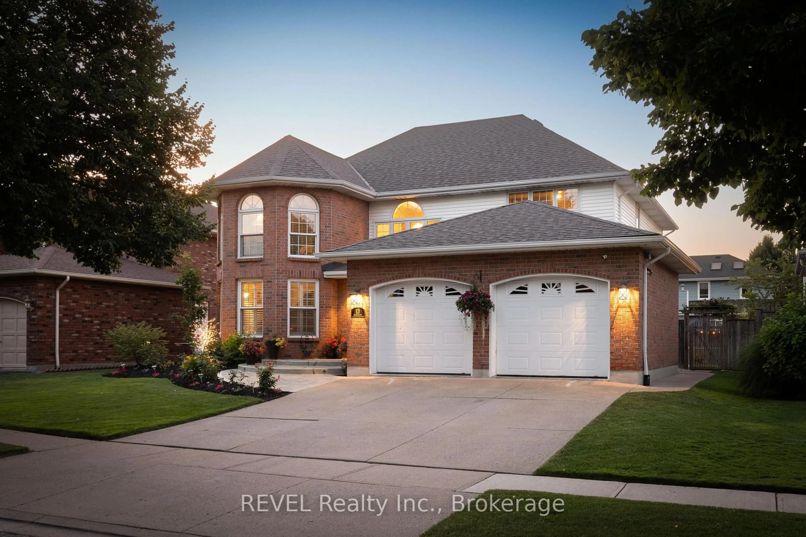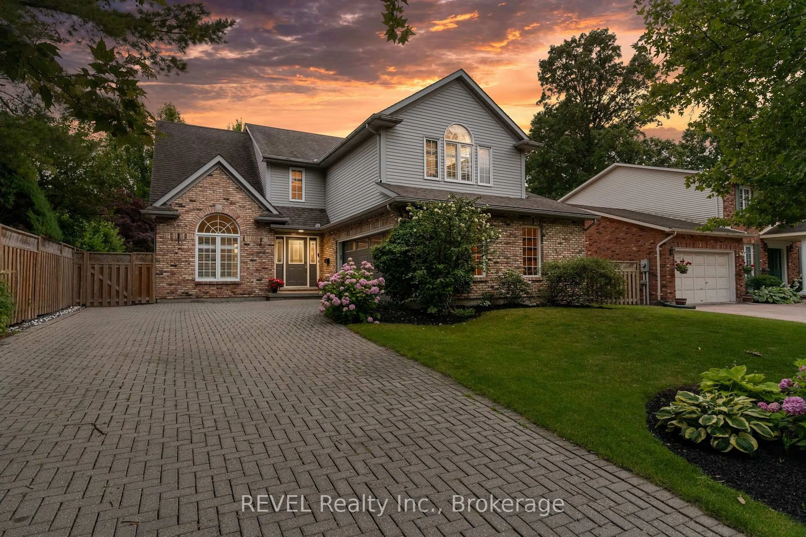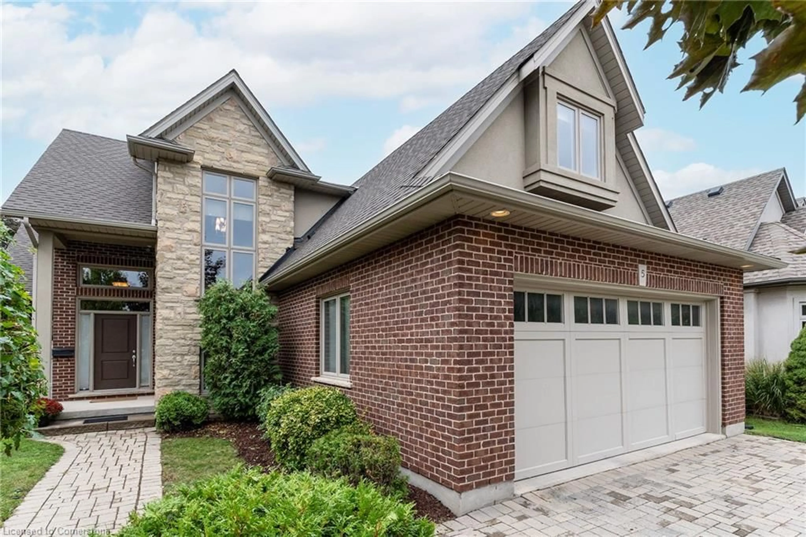
5 Xavier Crt, St. Catharines, Ontario L2N 7T4
Contact us about this property
Highlights
Estimated ValueThis is the price Wahi expects this property to sell for.
The calculation is powered by our Instant Home Value Estimate, which uses current market and property price trends to estimate your home’s value with a 90% accuracy rate.Not available
Price/Sqft$504/sqft
Est. Mortgage$5,153/mo
Tax Amount (2023)$8,898/yr
Days On Market170 days
Description
SILVERGATE MODEL HOME BUNGALOFT, unique, stunning, custom built home. 10+ LOCATION LOCATION LOCATION on a quite cul-de-sac close to Lake Ontario beaches, multiple recreation trails, wineries and all amenities. All principle rooms offer plenty of natural light, pot lights and a grand open feel w/high/open ceilings and open concept, perfect for entertaining family and friends and all closets are designed by Closet Concepts with additional wire shelving.. The large Great Rm. offers floor to ceilings stone FP for cozy nights at home. The Kitch is a Chefs dream and offers high end appliances, plenty of cabinets and counter space (granite) including a large island w/breakfast bar. Din Rm offers plenty of seating and access to the back deck. The main floor also offers the convenience of laundry and main floor master. The Master is fit for a queen with walk out to the back deck and spa like bath w/jetted tub and large jetted shower. The main flr is complete with a 2 pce powder rm. Upstairs there are 2 additional spacious bedrooms, a bonus room (currently yoga/dance studio), open loft area and a 4 pce bath. The lower level is a large open space awaiting your finishing touches (has 3 pce rough-in bath and insulation). The private fully fenced back yard offers spacious 20’ x 14’ two tiered deck and with plenty of mature trees and beautiful landscaping it offers a tranquil retreat like feel. You will NOT want to miss out on this BEAUTY that checks ALL the boxes.
Property Details
Interior
Features
Main Floor
Living Room
6.96 x 4.34fireplace / hardwood floor / vaulted ceiling(s)
Dining Room
4.44 x 2.31Sliding Doors
Laundry
4.27 x 2.44Bathroom
1.75 x 1.782-Piece
Exterior
Features
Parking
Garage spaces 2
Garage type -
Other parking spaces 4
Total parking spaces 6
Property History
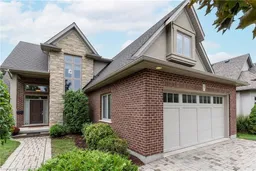 41
41