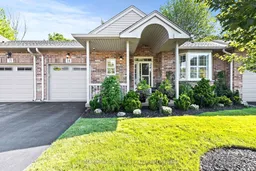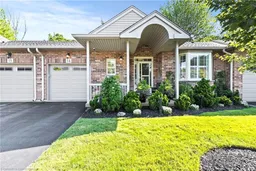Welcome to Old Port Estates a beautifully updated bungalow townhome backing onto a peaceful ravine in the sought-after Lakeport/Port Dalhousie area. Nestled in a quiet, private enclave this 2+1 bedroom, 3-bath home offers over 2,000 square feet of finished living space and a low-maintenance lifestyle just minutes from the lake, parks, shops, and restaurants. The open-concept main floor features 9-foot tray ceilings, an updated eat-in kitchen with plenty of prep space, and a bright living area that walks out to a private deck overlooking the wooded ravine. The main floor primary suite includes a walk-in closet and a renovated ensuite with a walk-in shower, while the convenience of main floor laundry and interior garage access adds to the appeal. Downstairs, the fully finished lower level offers a guest bedroom, full bathroom, spacious rec room, and generous storage. Recent updates include the kitchen, bathrooms, furnace, A/C, air filtration system, lighting, and flooring. Additional features include California shutters, gas fireplaces, central vacuum, a garage door opener, and a private outdoor space with BBQ, fireplace, and gazebo.Perfect for down sizers or anyone seeking quiet, easy living in one of St. Catharines most desirable north-end neighbourhoods, this move-in ready home has it all.
Inclusions: FRIDGE, STOVE, DISHWASHER, MICROWAVE, WASHER, DRYER





