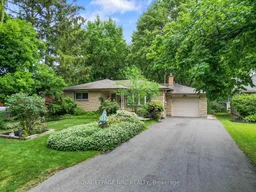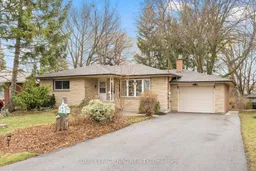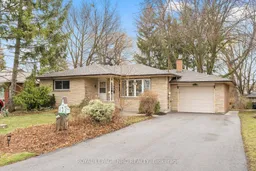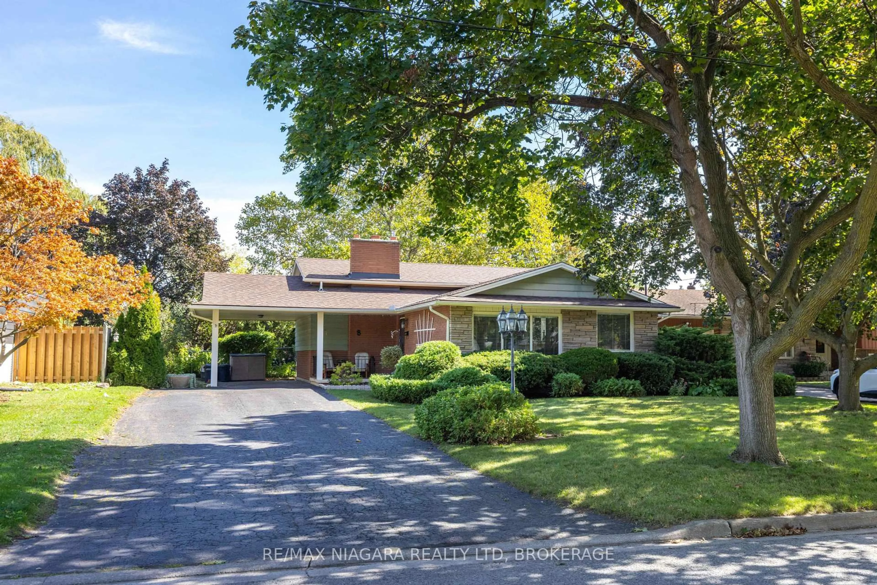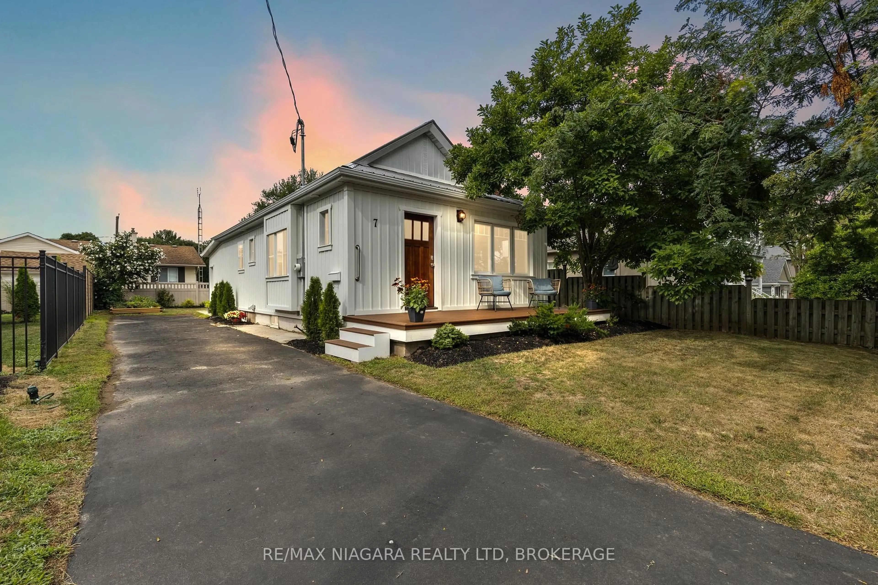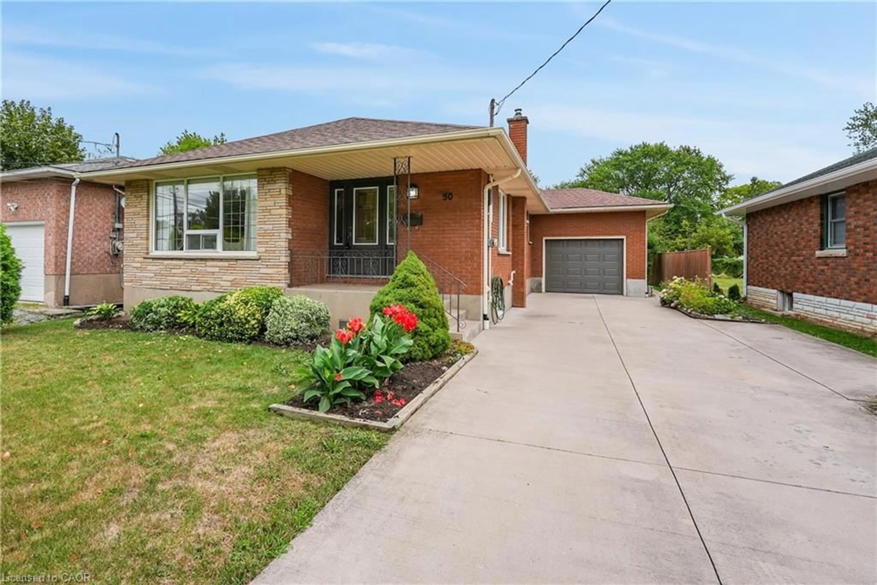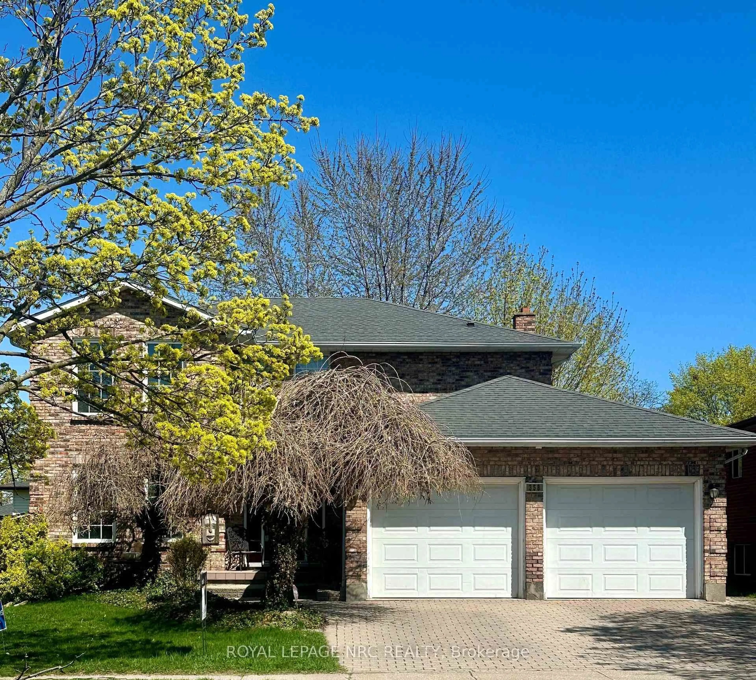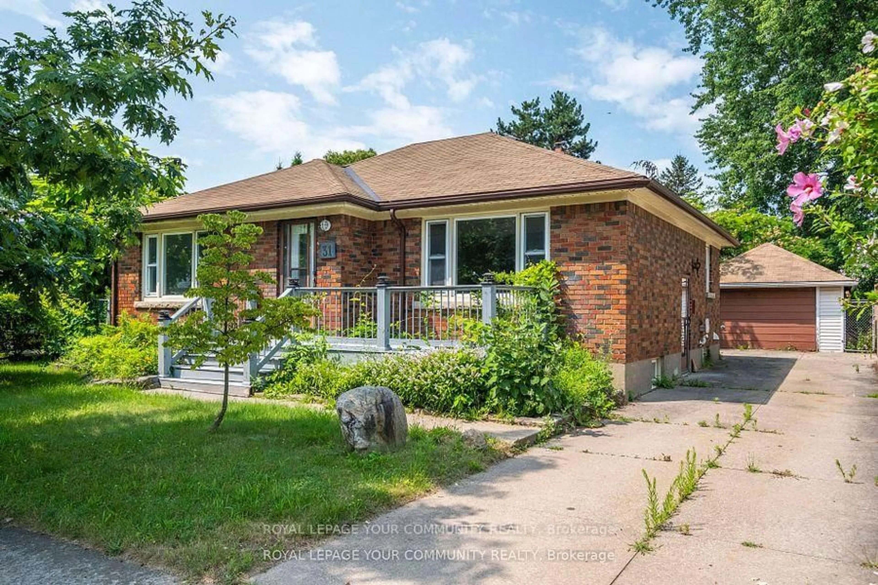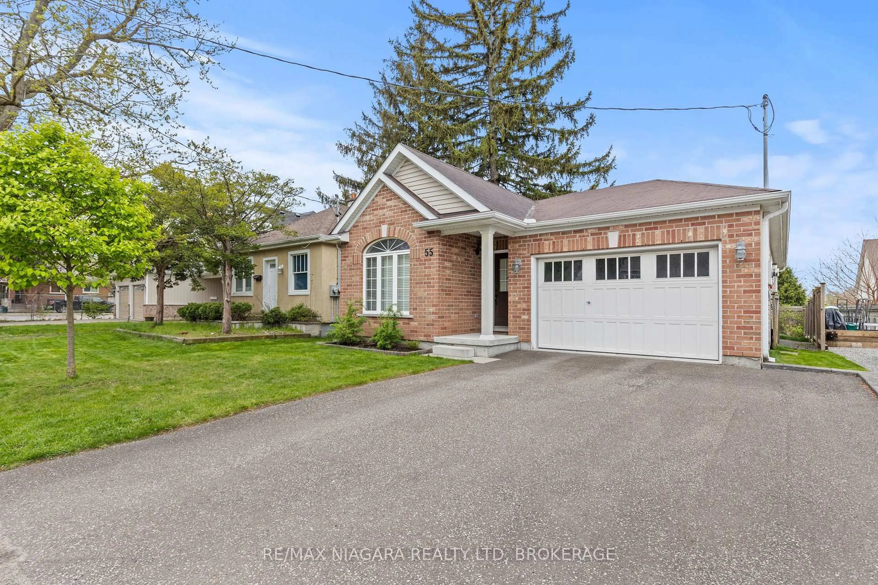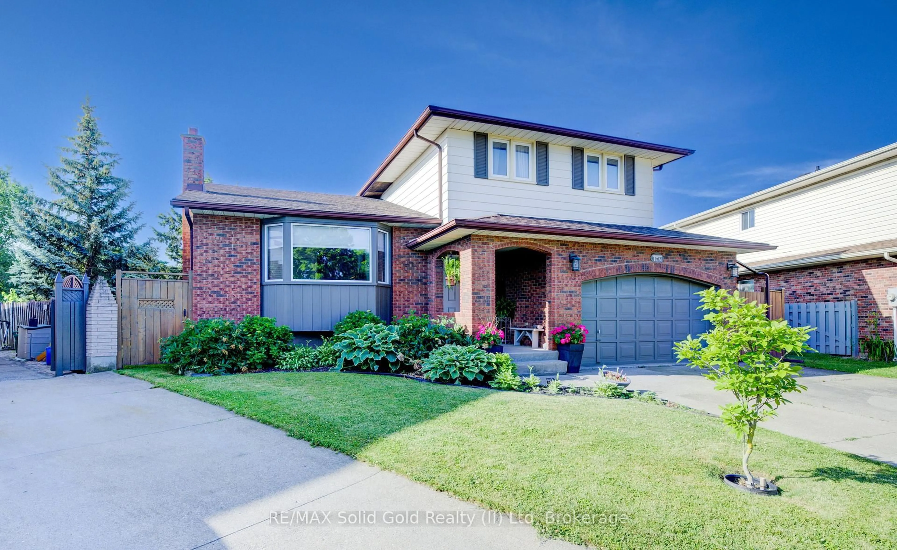Welcome home to Juliana Crescent! This charming 3-bedroom bungalow, lovingly cared for and updated by the same owner for 33 years, is nestled on a quiet crescent. Imagine waking up to the tranquil sounds of nature, as this home backs onto a peaceful ravine and creek, all situated on just over a quarter-acre lot. Step inside to find a well-maintained home, updated over the years for your comfort. You'll love the bright living room with big picture window, the kitchen and dining area overlooking the yard, which is perfect for family meals and keeping an eye on the kids or grandkids, the large primary bedroom, 2 updated bathrooms, huge recroom, spotless laundry room, and lots of storage space! With an attached garage and a sprawling 6-car asphalt driveway, parking is never an issue. Plus, the separate walk-up entrance opens up possibilities for an in-law suite! Enjoy outdoor living on the large deck, perfect for summer barbecues and family fun! Located in a sought-after and family friendly north end neighbourhood, you're just minutes away from parks, picturesque Port Dalhousie and Lakeside Park beach, the QEW, shopping, restaurants, schools, and all the wonderful amenities our beautiful city has to offer. This home is ready for you to make your own memories for many years to come!
Inclusions: Fridge, Stove, Dishwasher, Washer, Dryer, Central Vacuum and Attachments, Garage Door Opener
