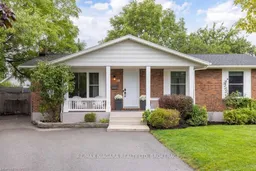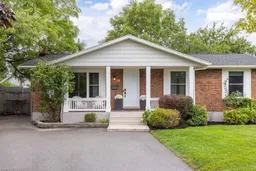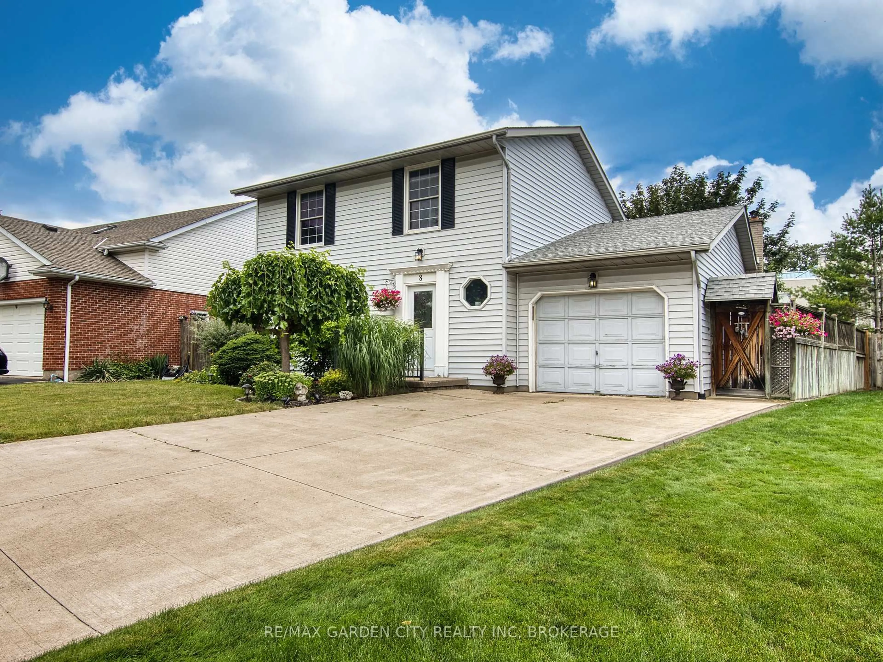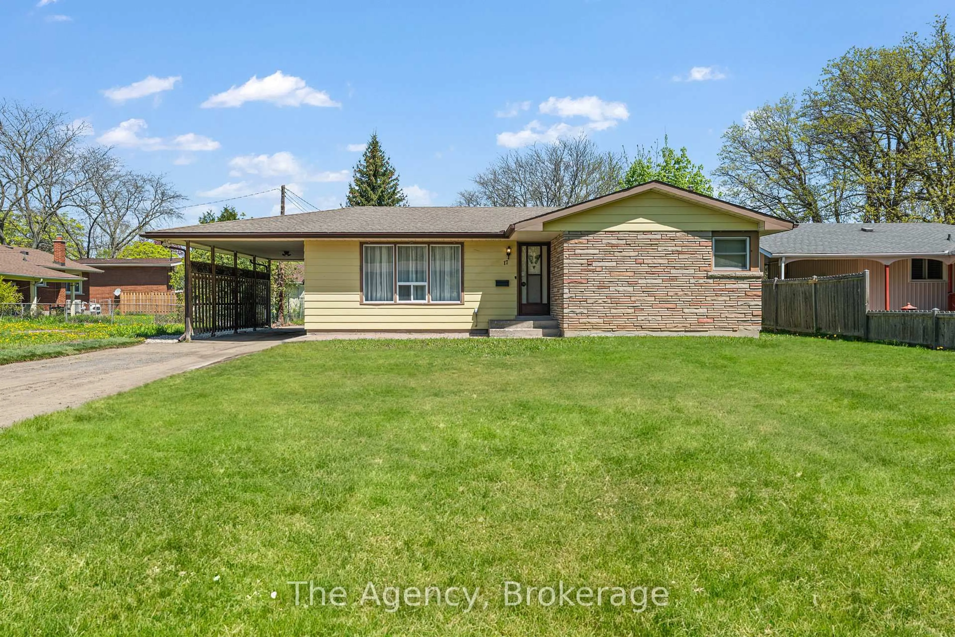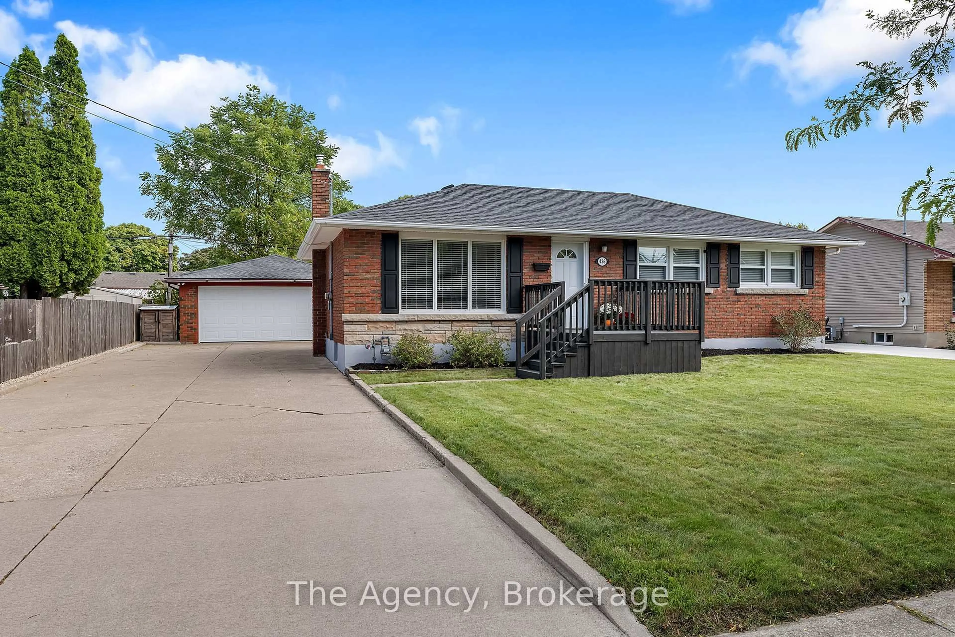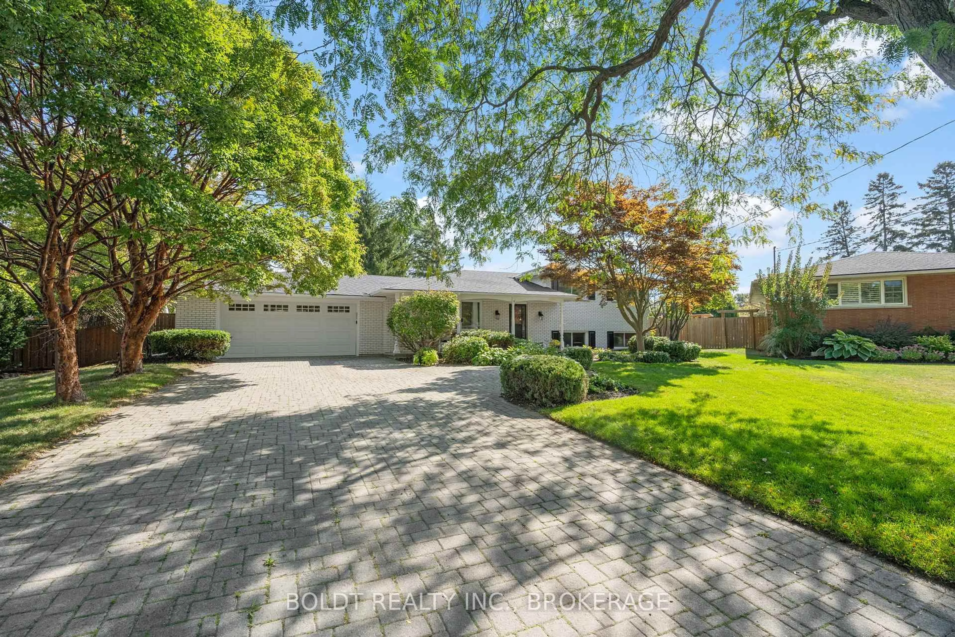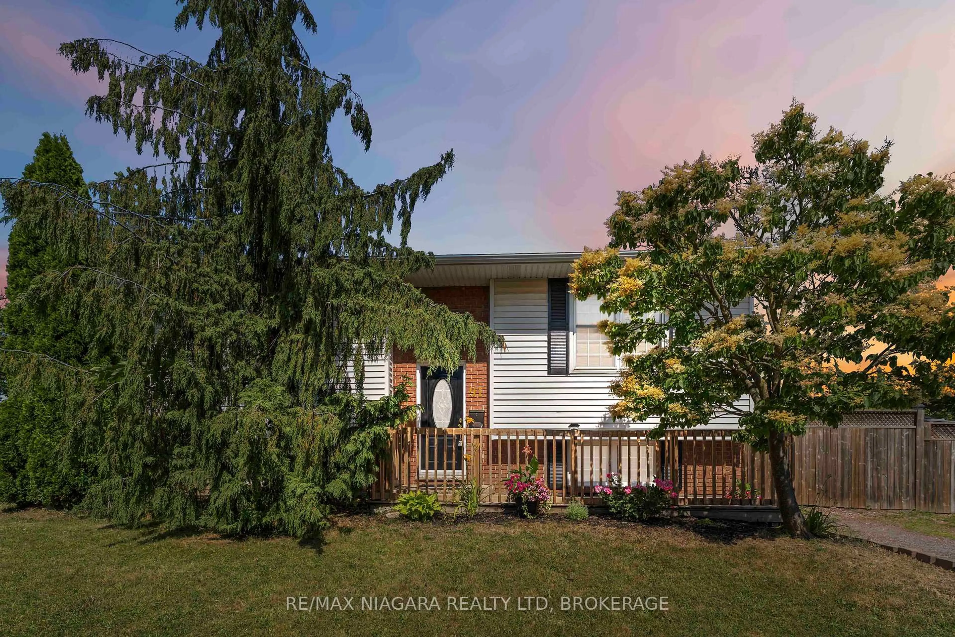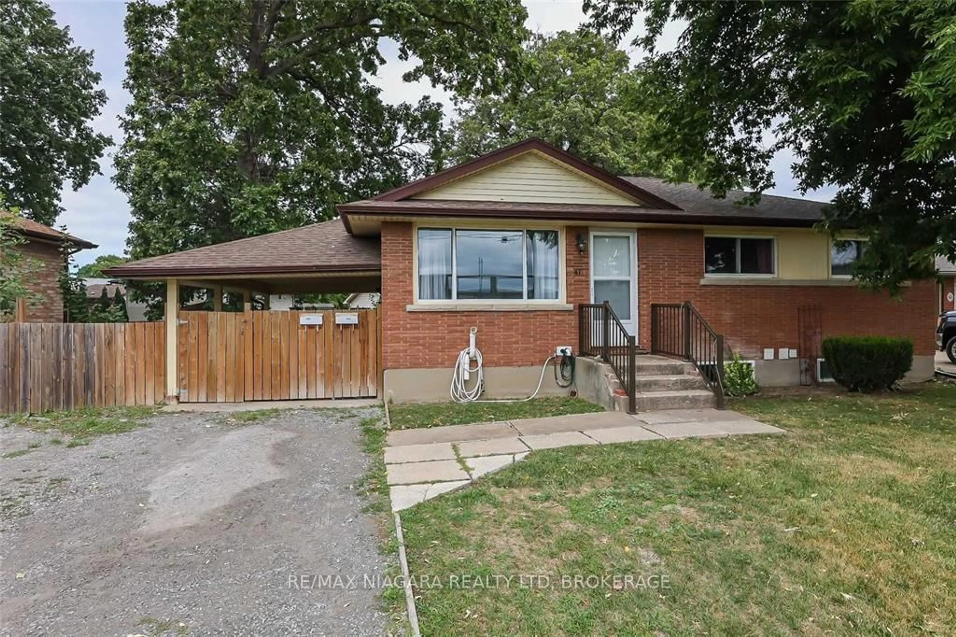Welcome to 18 Dawn Road! This charming 3+1 bedroom, 2 bathroom bungalow is nestled in a quiet, family-friendly cul-de-sac in the desirable north end of St. Catharines. As you arrive, you're greeted by the home’s inviting curb appeal, featuring a covered front porch, beautiful gardens, and an expansive driveway. Inside, the main floor boasts a bright, flowing layout with plenty of natural light and brand-new flooring throughout. The living room, complete with a large bay window, seamlessly connects to the open concept kitchen and dining area, which overlooks the backyard and provides access to the rear of the home through a separate door. Down the hall, you'll find three well proportioned bedrooms and a bright 4-piece bathroom. The lower level offers just as much warmth and comfort, featuring a cozy family room with a wet bar, a spacious additional bedroom, and a versatile room perfect for storage, a home office, or whatever suits your needs. An updated 3-piece bathroom, a large utility room with laundry space, and a cellar complete this level. Situated on a pie-shaped lot, the fully fenced backyard stretches to an impressive 97 feet wide, making it perfect for outdoor enjoyment. The space includes a covered deck, ideal for entertaining, as well as a fire pit, ample lawn space, and a storage shed.
Conveniently located close to excellent schools, parks, trails, and restaurants, and just minutes from Port Dalhousie with easy access to the QEW highway, this home invites you to experience all that Niagara has to offer. You’re going to fall in love!
Windows-2018 / AC-2021 / Driveway-2019 / Floors & Carpet-2024 / Basement & LL Bathroom-2018 / Covered Deck-2021
Inclusions: Dishwasher, Dryer, Microwave, Refrigerator, Stove, Washer, Window Coverings
