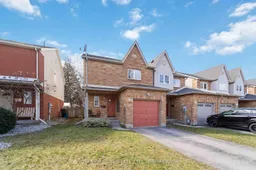Tucked into a great family-friendly neighbourhood in the north end of the city, this well-kept two-storey townhome has been lovingly maintained by the original owner. Its in a super convenient spot close to parks, schools, shopping, restaurants, and with easy access to the highway when you need to get around. Inside, the main level features hardwood floors with a nice flow between the cozy living room with a gas fireplace, dining room, and the eat-in kitchen. The kitchen has been updated with white cabinetry, quartz countertops, and a classic tiled backsplash. There's a bay window that offers a nice spot to enjoy your morning coffee or tea, and a door that leads out to the rear patio. When the weather allows, enjoy the private, fenced, low-maintenance backyard with its mature trees and interlock patio to relax on. The main level also includes a convenient 2-piece bathroom. Upstairs, you'll find three bedrooms, including a spacious primary suite with a walk-in closet and a 3-piece ensuite. The other two bedrooms share a 4-piece bathroom. The basement is unspoiled, so there's room to grow if you want to create more living space or a rec room down the line. Laundry is located down there as well. Bonus: its a freehold townhome, so there are no monthly fees, and you've got an attached garage with interior access. A solid home in a great location just waiting for its next chapter. Be sure to check out the video tour and virtual walk-through.
Inclusions: Refrigerator, Stove, Dishwasher, Washer, Dryer
 31
31


