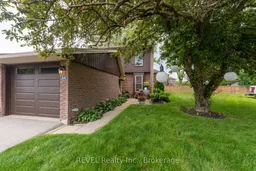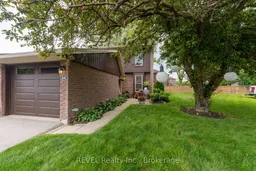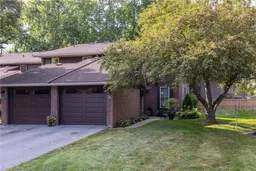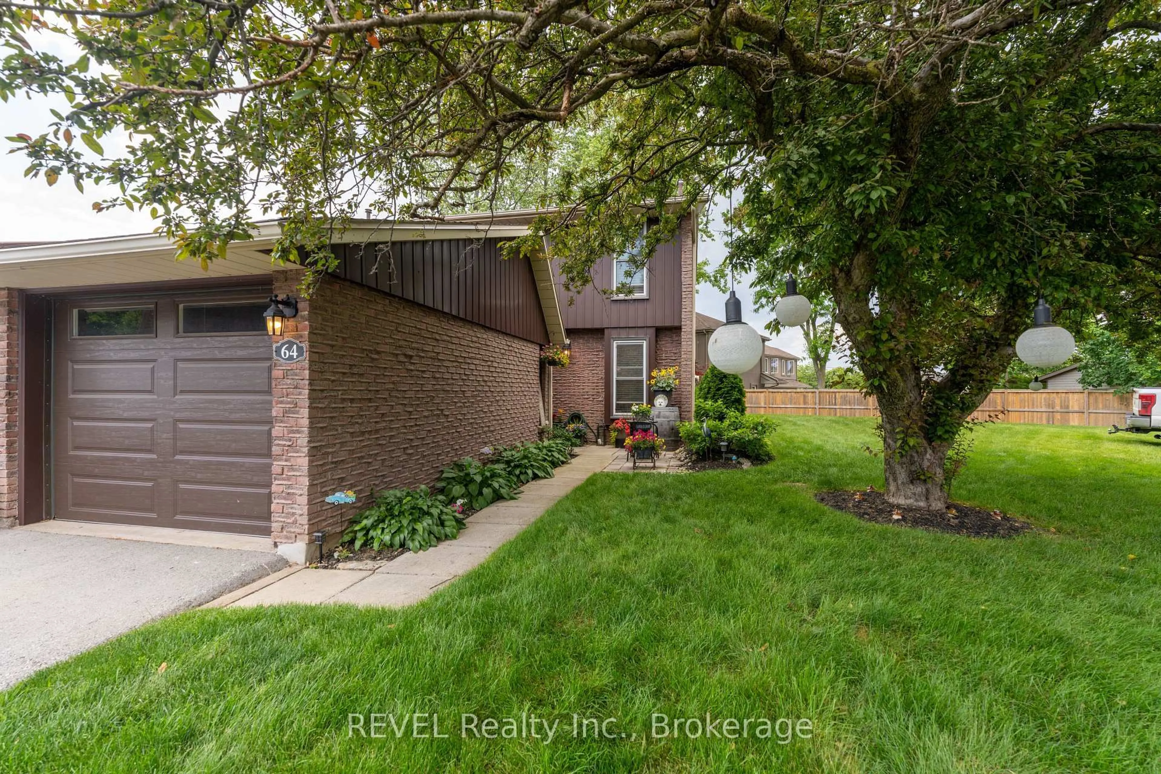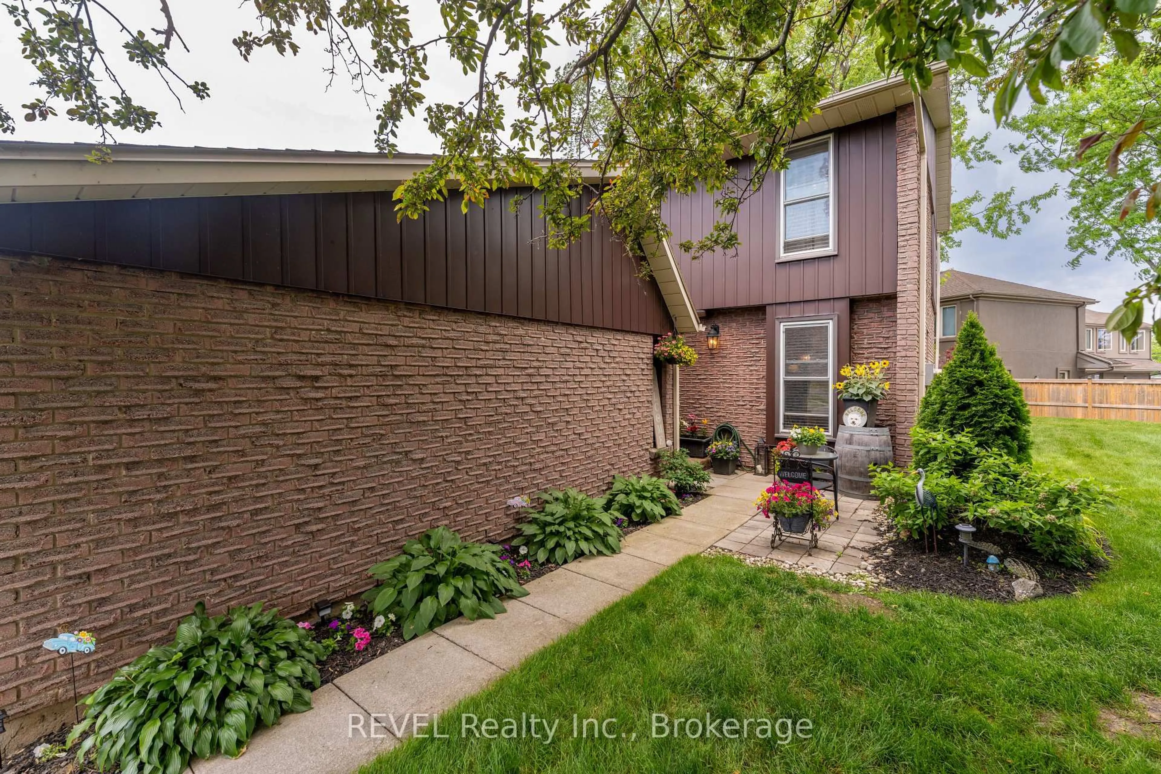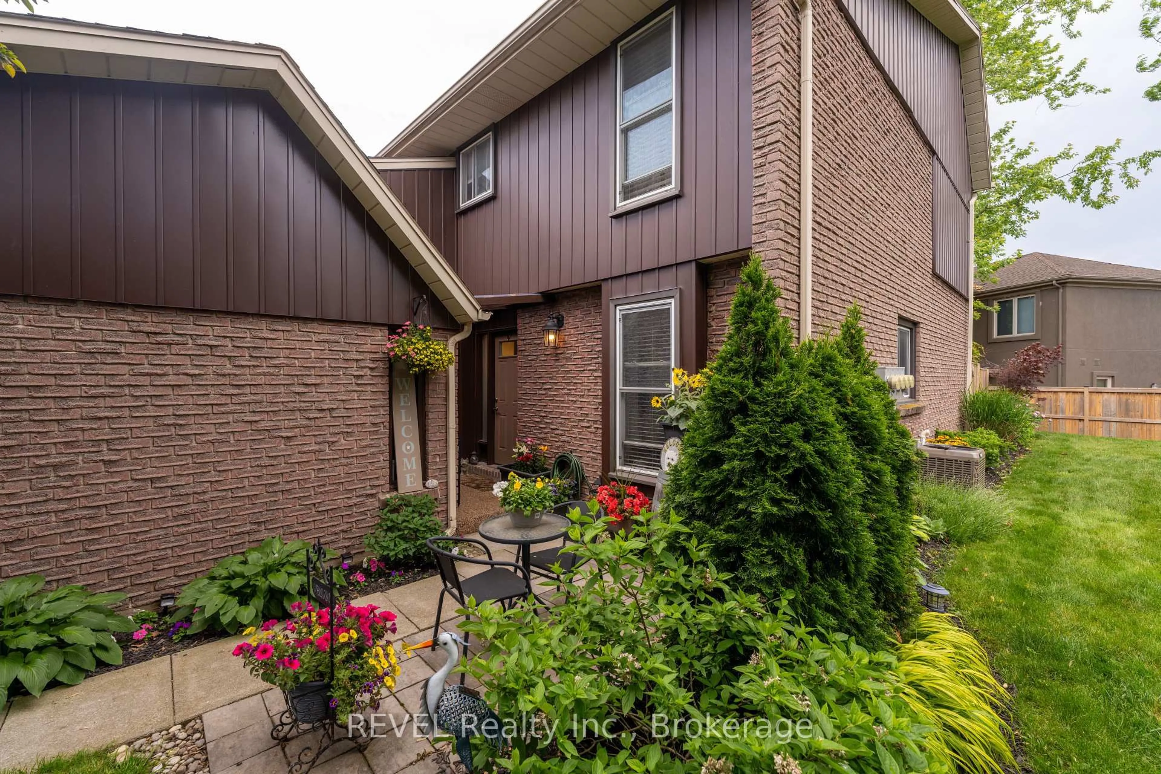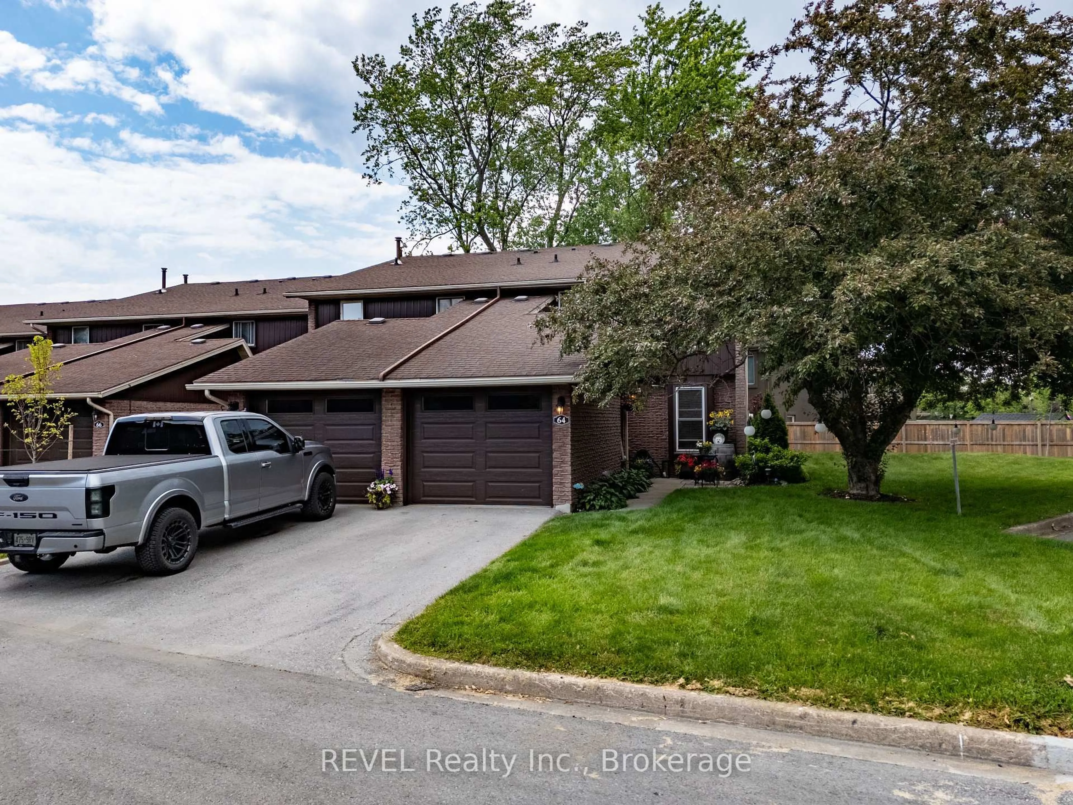122 LAKESHORE Rd #64, St. Catharines, Ontario L2N 6N6
Contact us about this property
Highlights
Estimated valueThis is the price Wahi expects this property to sell for.
The calculation is powered by our Instant Home Value Estimate, which uses current market and property price trends to estimate your home’s value with a 90% accuracy rate.Not available
Price/Sqft$464/sqft
Monthly cost
Open Calculator
Description
Beautifully renovated end-unit townhome in the sought-after Woodlands Community! Tucked away at the back of the complex, this bright and stylish end-unit townhome offers extra privacy, a spacious manicured side yard, and convenient visitor parking nearby. The open-concept living and dining area features sleek laminate wood floors and walks out to a private, fully fenced stone patio with lush gardens, perfect for relaxing or entertaining. The kitchen is both functional and charming, boasting ample cabinetry, stainless steel appliances, and a deep window that looks out onto the greenery. An updated powder room completes the main level. Upstairs, you will find three bedrooms, an updated five-piece bathroom and the primary bedroom even features a private balcony to soak in the views. Downstairs, the finished basement offers a spacious recreational room and extra room for storage. The attached garage, accessible via a covered breezeway, includes remote entry. Just a short stroll away is a large in-ground pool surrounded by lounge chairs ideal for soaking up summer days. Upgrades include electrical (2019), furnace (2021), A/C (2022), washer and dryer (2020). Situated in a prime North-end location close to top-rated schools, shopping, transit, and dining.This home shows beautifully and is truly move-in ready!
Property Details
Interior
Features
Main Floor
Kitchen
3.35 x 2.43Dining
3.65 x 2.36Living
4.87 x 3.78Bathroom
2.34 x 1.01Exterior
Features
Parking
Garage spaces 1
Garage type Attached
Other parking spaces 1
Total parking spaces 2
Condo Details
Amenities
Outdoor Pool, Visitor Parking
Inclusions
Property History
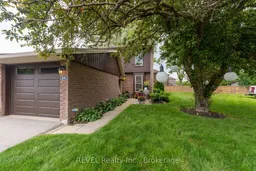 44
44