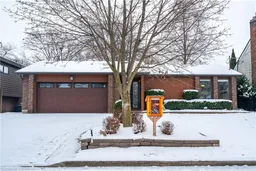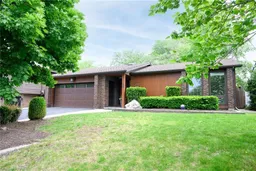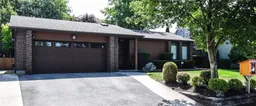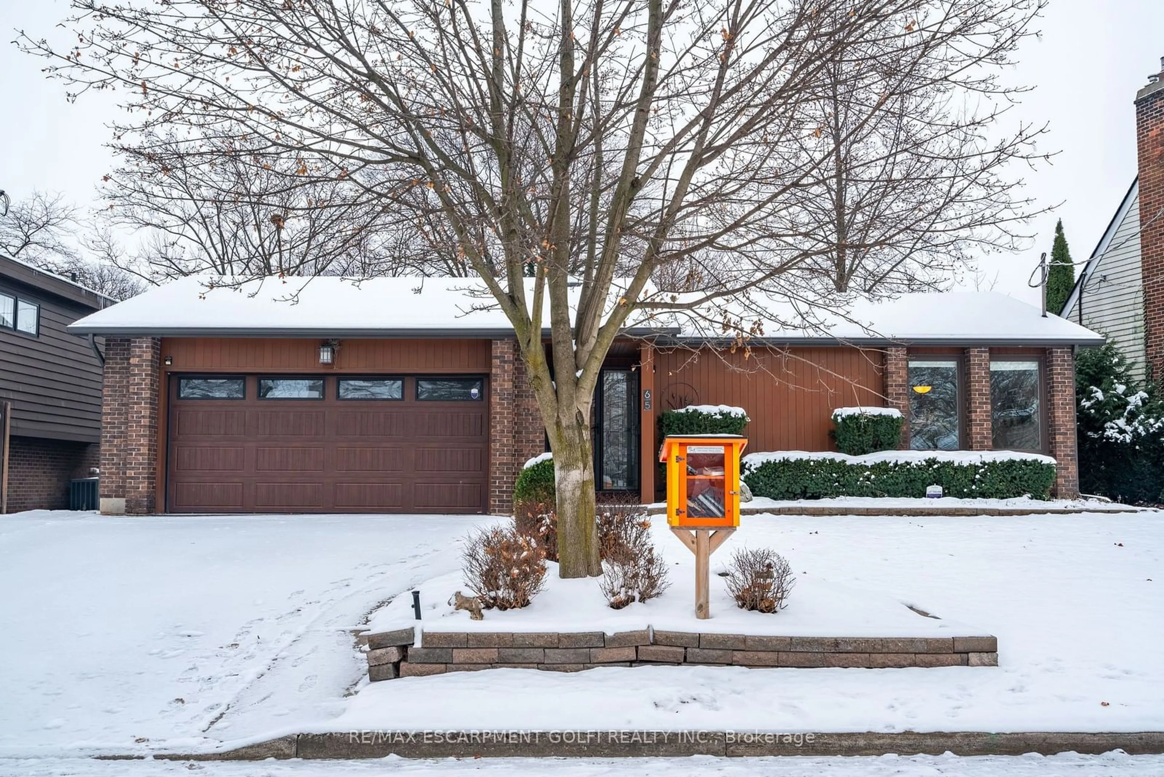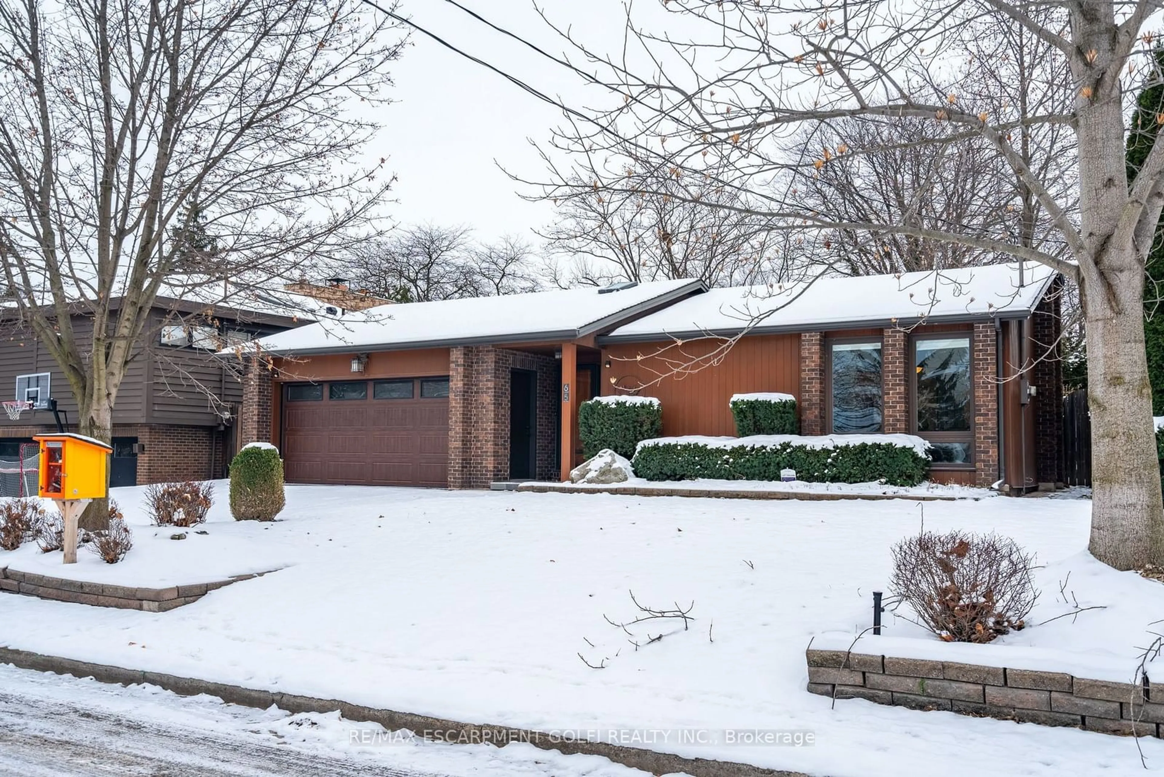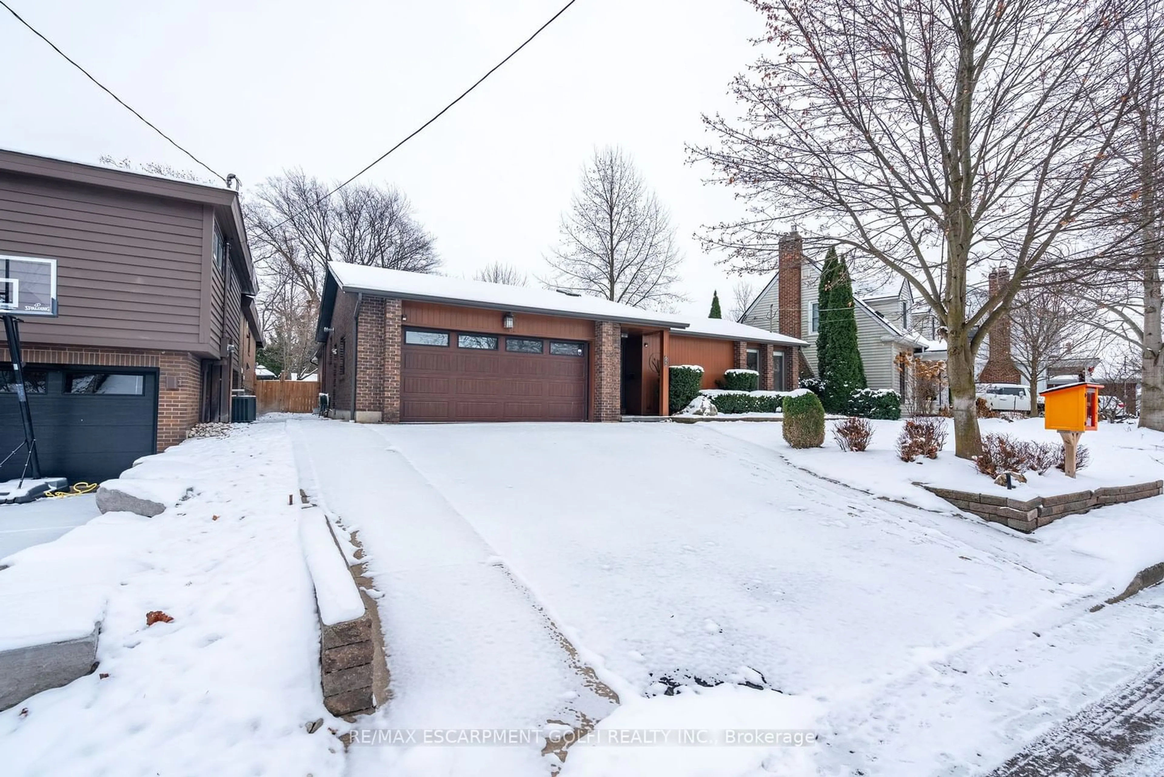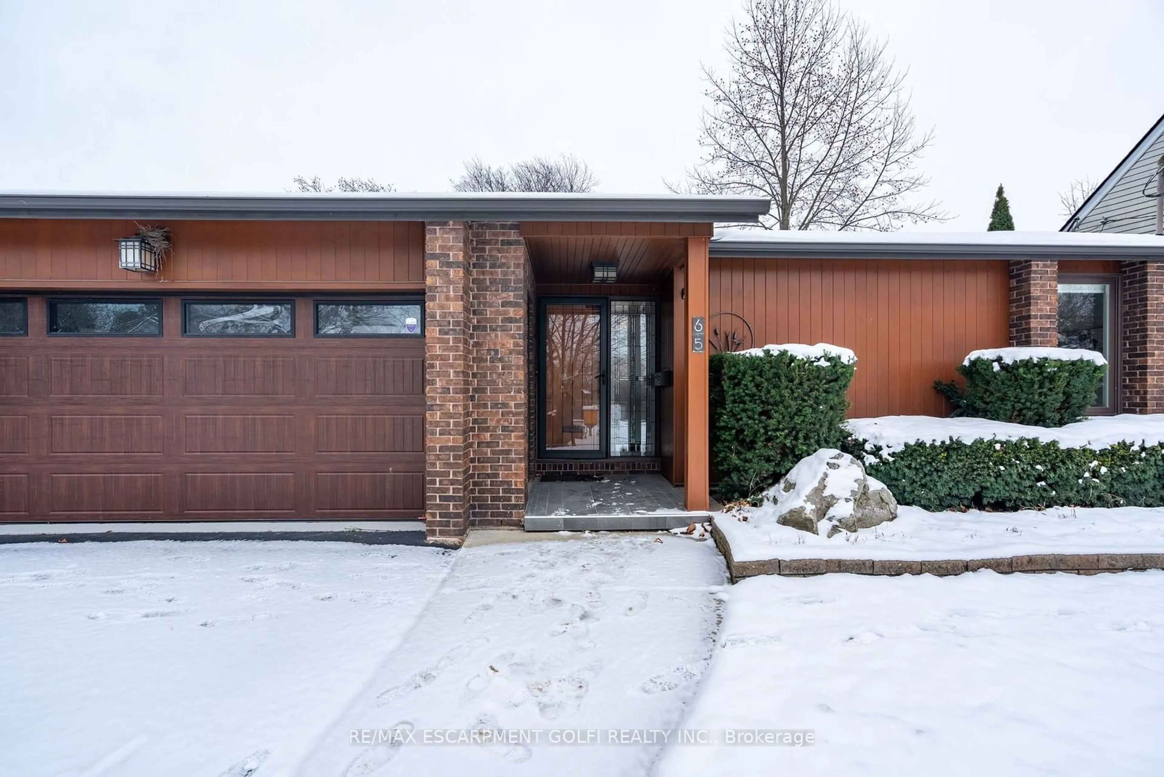65 Hillcrest Ave, St. Catharines, Ontario L2R 4Y4
Contact us about this property
Highlights
Estimated ValueThis is the price Wahi expects this property to sell for.
The calculation is powered by our Instant Home Value Estimate, which uses current market and property price trends to estimate your home’s value with a 90% accuracy rate.Not available
Price/Sqft$752/sqft
Est. Mortgage$5,535/mo
Tax Amount (2024)$6,561/yr
Days On Market54 days
Description
Welcome to 65 Hillcrest Avenue, a beautifully renovated bungalow in the heart of St. Catharines coveted Old Glenridge. With 4 bedrooms, 3 baths, and over 2,800 sq. ft. of finished living space, this home is perfect for families and professionals alike. Featuring a bright, open-concept layout, a modern kitchen, and a cozy gas fireplace, every detail exudes comfort and style. The fully finished basement offers in-law potential with a separate entrance. Ideally located just minutes from downtown, Twelve Mile Creek, and major highways, this property provides both serenity and accessibility. Step into the landscaped backyard with a patio and lawn sprinkler system - your private retreat awaits! =
Property Details
Interior
Features
Main Floor
Living
6.58 x 4.24Combined W/Dining
Br
3.51 x 3.10Kitchen
6.38 x 3.35Bathroom
3.58 x 1.523 Pc Bath
Exterior
Features
Parking
Garage spaces 2
Garage type Built-In
Other parking spaces 4
Total parking spaces 6
Property History
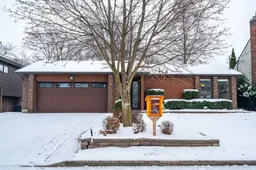 40
40