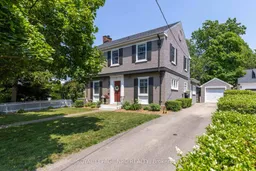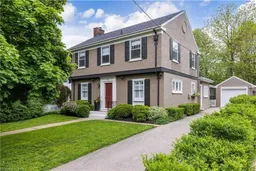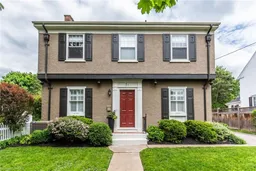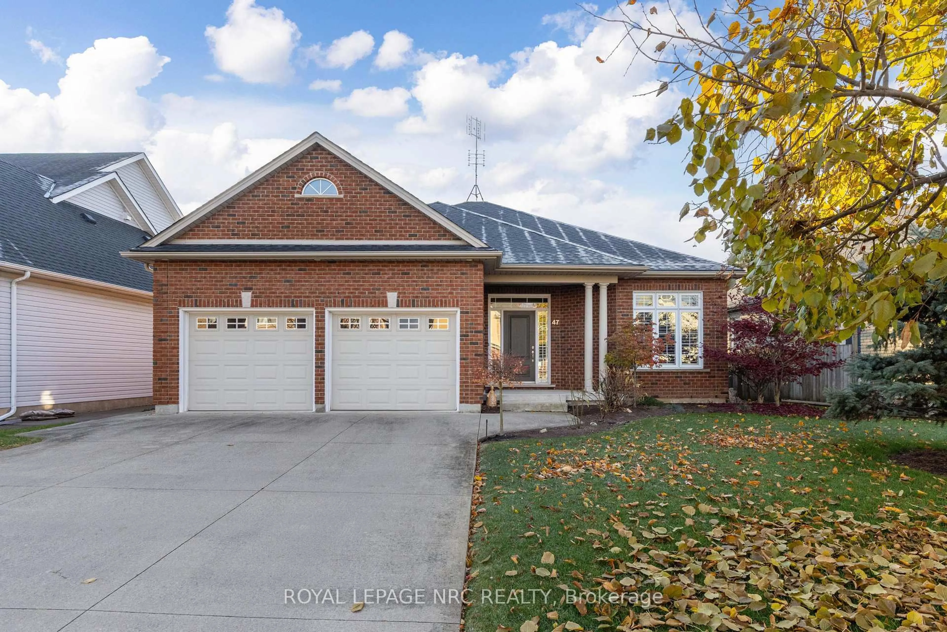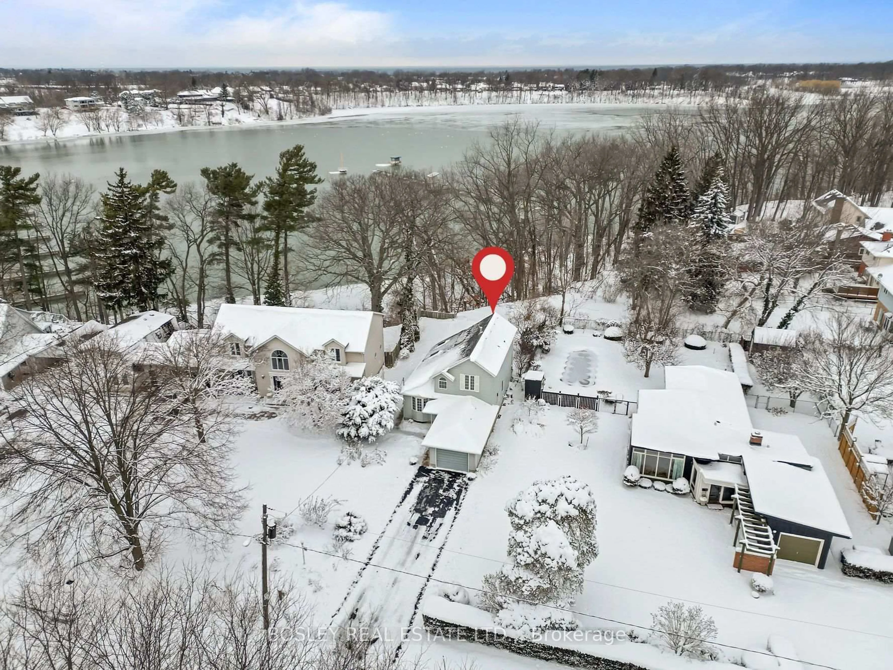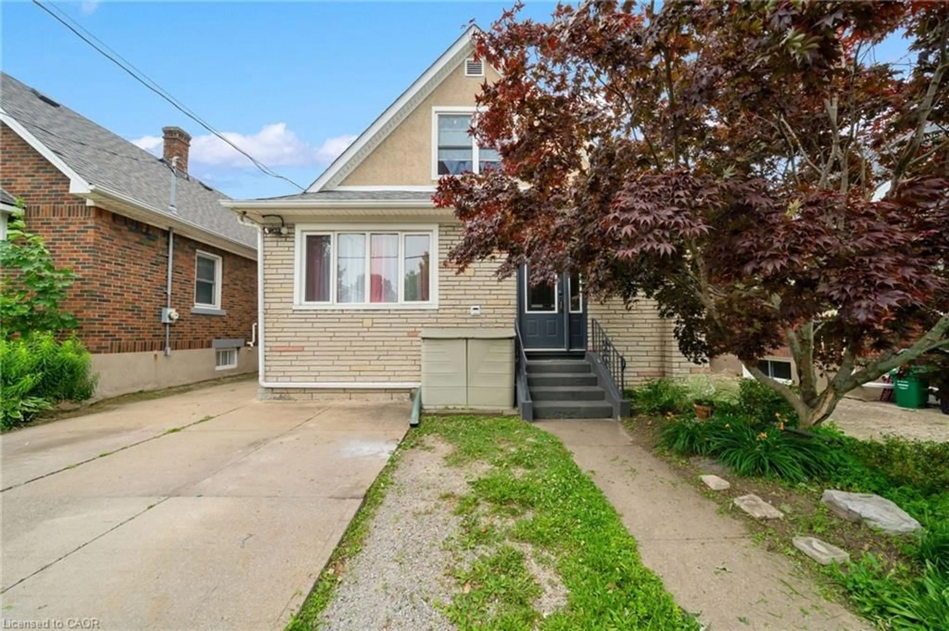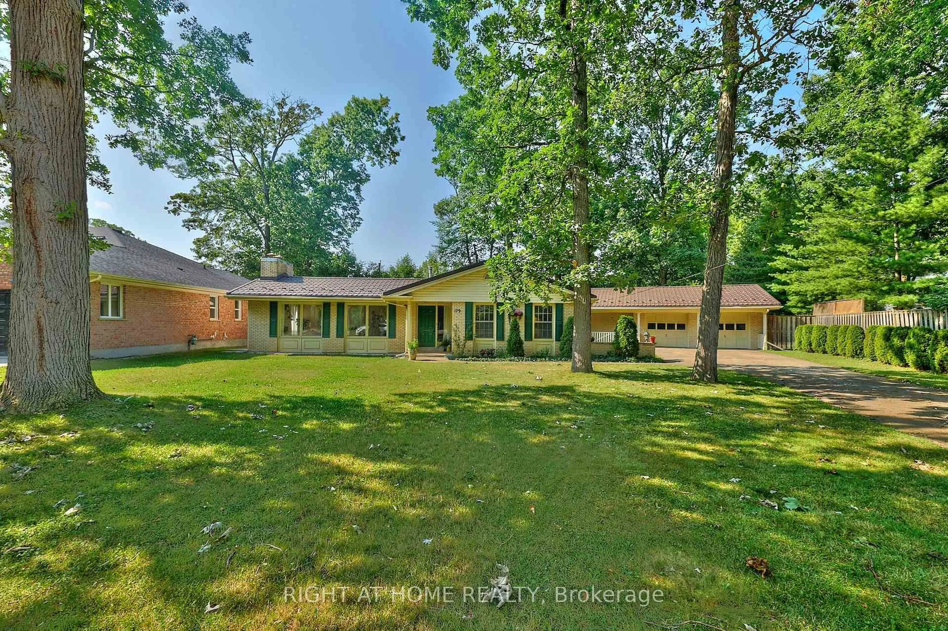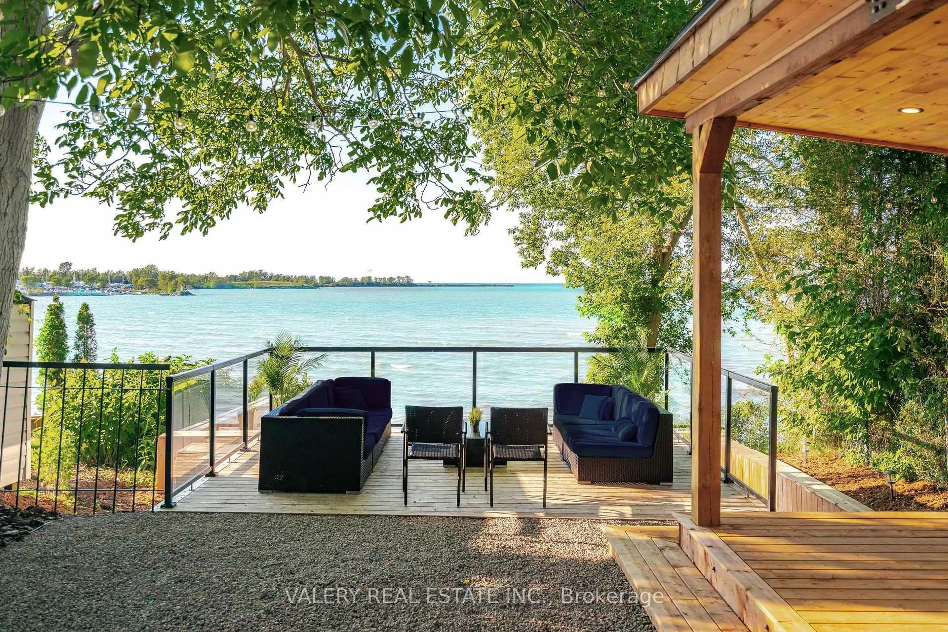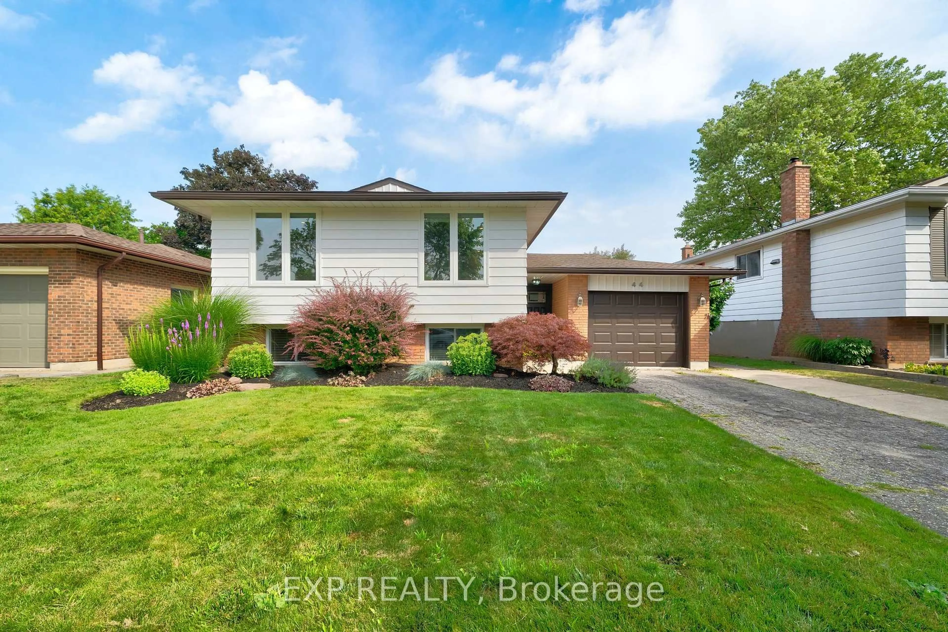ELEGANT 2 STOREY HOME IN SOUGHT AFTER OLD GLENRIDGE! Enjoy quality lifestyle in this family friendly neighbourhood on prestigious Hillcrest Avenue. Beautifully updated by current owners, this home features new eat-in Kitchen (2025) with breakfast counter, quartz, s/s appl's, lots of cupboards and pantry, walkout to fabulous 4 season Sunroom w/floor to ceiling windows allowing beautiful nature views of lovely landscaped back yard, great for entertaining! Large Livingroom with fireplace, French doors, hardwood floors throughout the home, California shutters. Separate formal Diningroom with stained glass leaded windows, updated 4 pc. bath (2024). Main floor Family Room with walkout to new deck, private yard. 2nd. floor w/4 spacious bedrooms (huge Primary bedroom), updated 4 pc. bath. Lower level w/updated Recroom. Most windows (2023), new lighting and freshly painted throughout (2024/2025) Exterior of home and garage professionally painted (2021), newer roof. Excellent location, a short walk to downtown, St. Catharines Golf Club, Meridian Arena, PAC, parks, Ridley College. Close to Niagara wineries, QEW, 406, Brock U and Niagara College. This home is perfect for entertaining and family living. A wonderful opportunity to make it your own!
Inclusions: Kitchen fridge, stove, microwave, dishwasher, all light fixtures, window coverings, garage remote.
