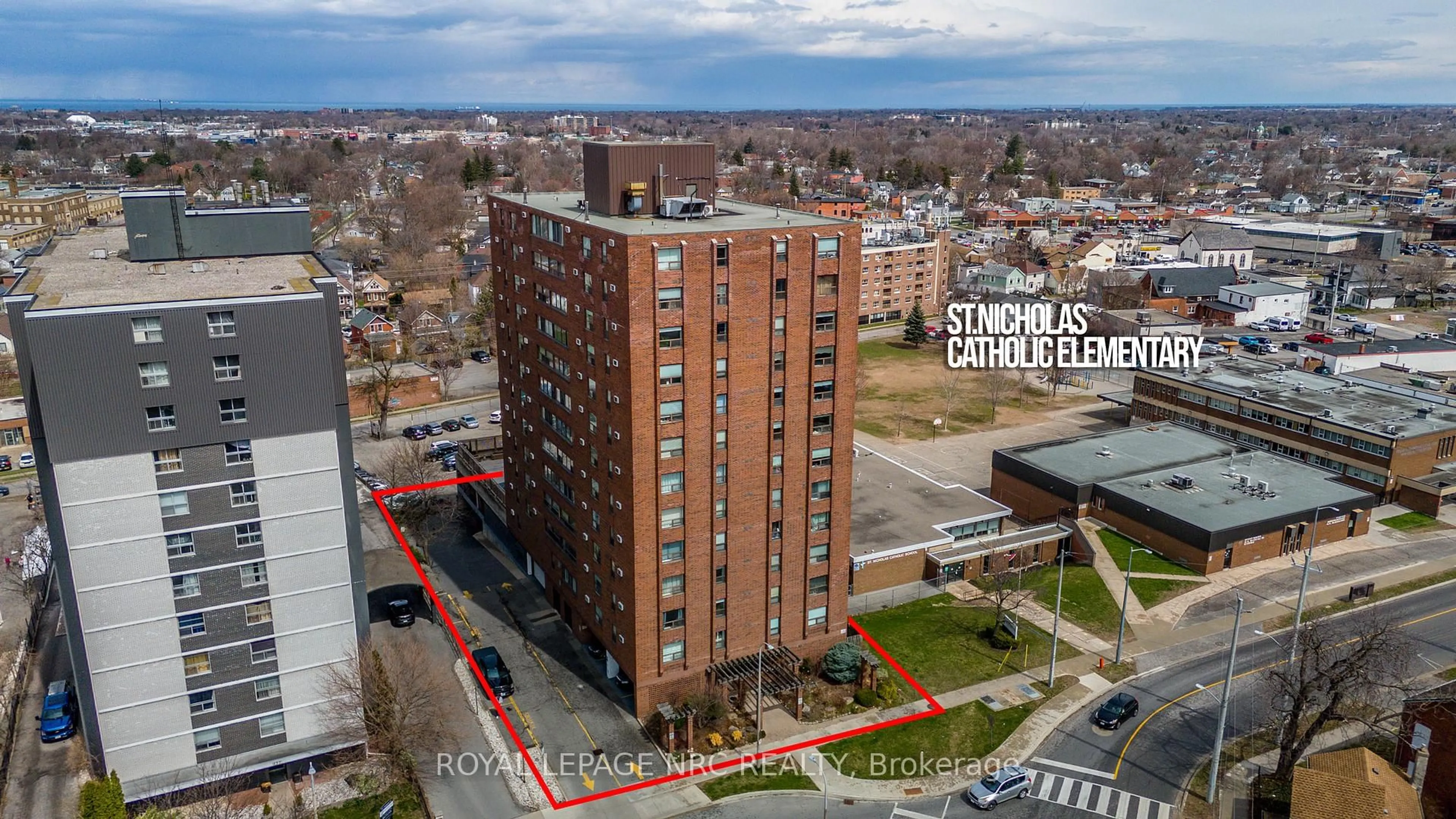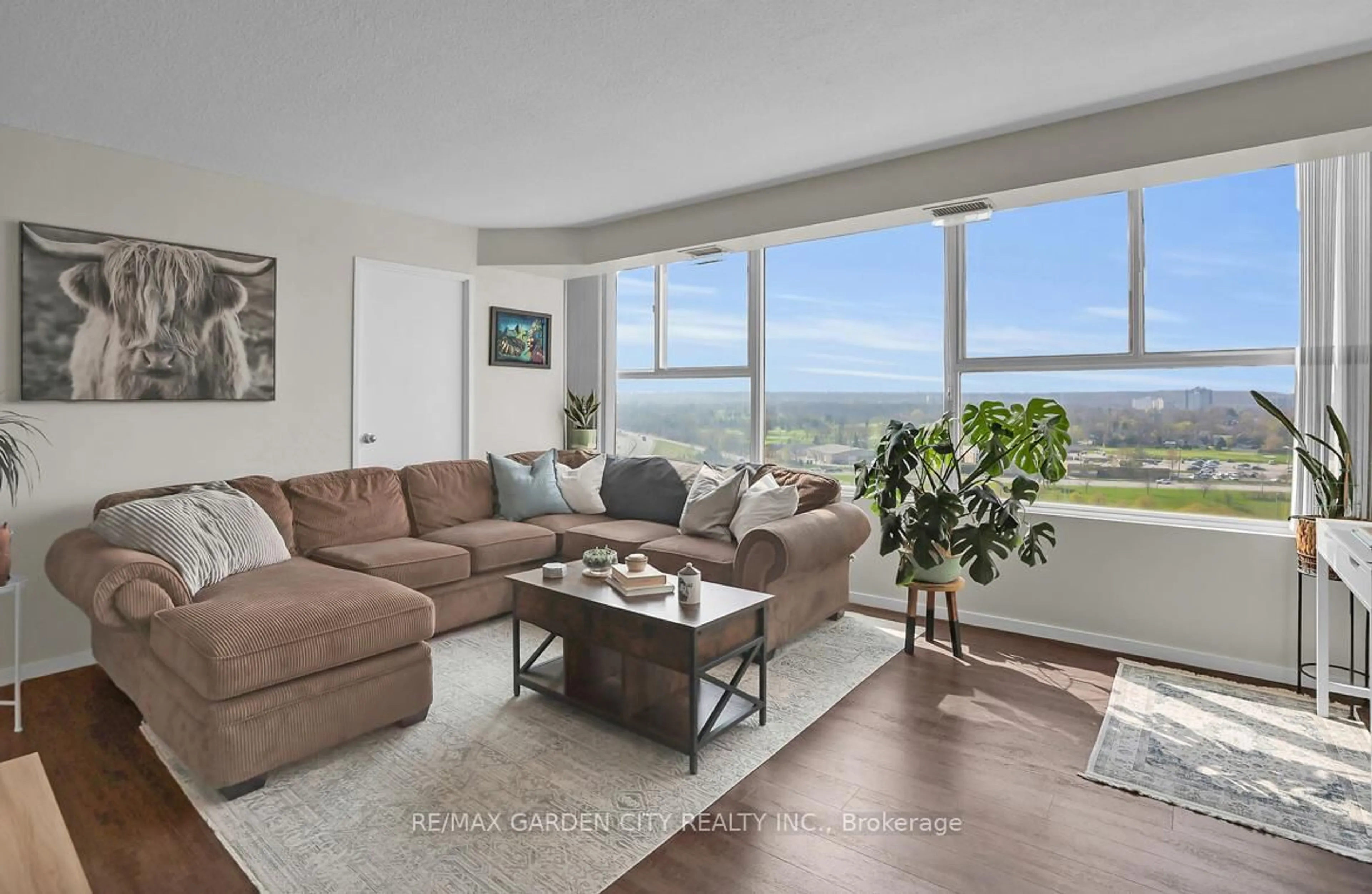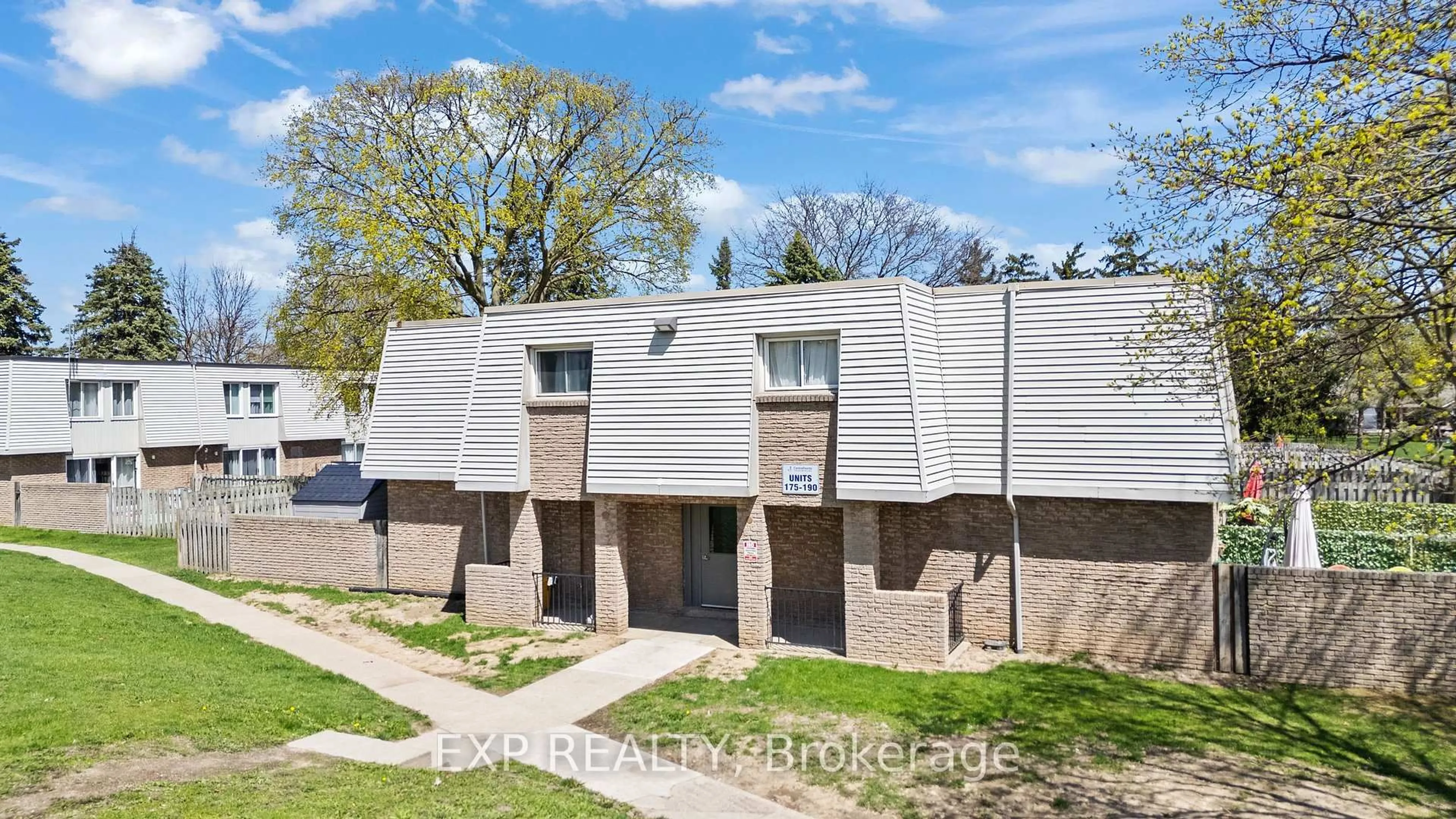Sold 1 year ago
35 Towering Heights Blvd #1009, St. Catharines, Ontario L2T 3G7
In the same building:
-
•
•
•
•
Sold for $···,···
•
•
•
•
Contact us about this property
Highlights
Sold since
Login to viewEstimated valueThis is the price Wahi expects this property to sell for.
The calculation is powered by our Instant Home Value Estimate, which uses current market and property price trends to estimate your home’s value with a 90% accuracy rate.Login to view
Price/SqftLogin to view
Monthly cost
Open Calculator
Description
Signup or login to view
Property Details
Signup or login to view
Interior
Signup or login to view
Features
Heating: Baseboard
Cooling: Window Unit
Exterior
Signup or login to view
Features
Pool: Community,Indoor
Condo Details
Signup or login to view
Property History
Jun 27, 2024
Sold
$•••,•••
Stayed 44 days on market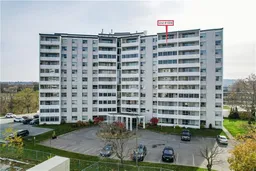 32Listing by rahb®
32Listing by rahb®
 32
32Login required
Terminated
Login required
Listed
$•••,•••
Stayed --179 days on market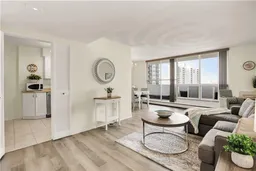 Listing by rahb®
Listing by rahb®

Property listed by Keller Williams Complete Realty, Brokerage

Interested in this property?Get in touch to get the inside scoop.

