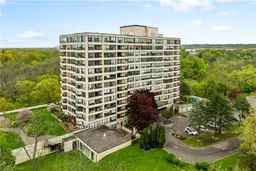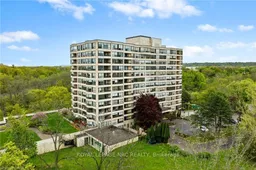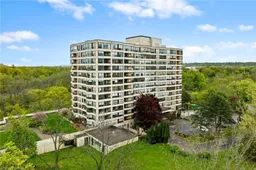Nestled in the prestigious Towering Heights neighbourhood, 3 Towering Heights Blvd offers an unparalleled living experience characterized by luxury, convenience, and sophistication. As you step through the elegant foyer, you're greeted by a sense of grandeur that sets the tone for the entire residence. This stunning property boasts an array of amenities designed to enhance every aspect of daily life, from the ease of elevator access to the indulgence of an indoor heated pool, exercise room and sauna. Entertain guests in style in the spacious party room, complete with a well-equipped kitchen for seamless hosting. For quieter moments, retreat to the cozy library or enjoy the outdoors on the patio with a built-in BBQ. Soak in the breathtaking eastward views over Burgoyne Woods from your private open balcony. Inside, the residence exudes warmth and comfort, with heated mosaic floor in ensuite, and an abundance of natural light flooding through expansive windows. With two bedrooms, two bathrooms, and ample living space, this home offers both luxury and practicality. Recent upgrades such as renovated balcony, new hot water risers and fan coils ensure efficiency and reliability. Conveniently located close to the elevator, and with underground parking for added security, this property strikes the perfect balance between urban convenience and natural tranquility. Don't miss the opportunity to make this your new address and experience stress-free living at its finest.
Inclusions: Central Vac,Dishwasher,Dryer,Garage Door Opener,Microwave,Refrigerator,Stove,Washer
 34
34




