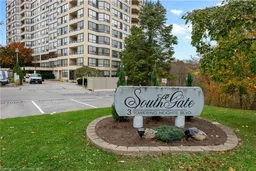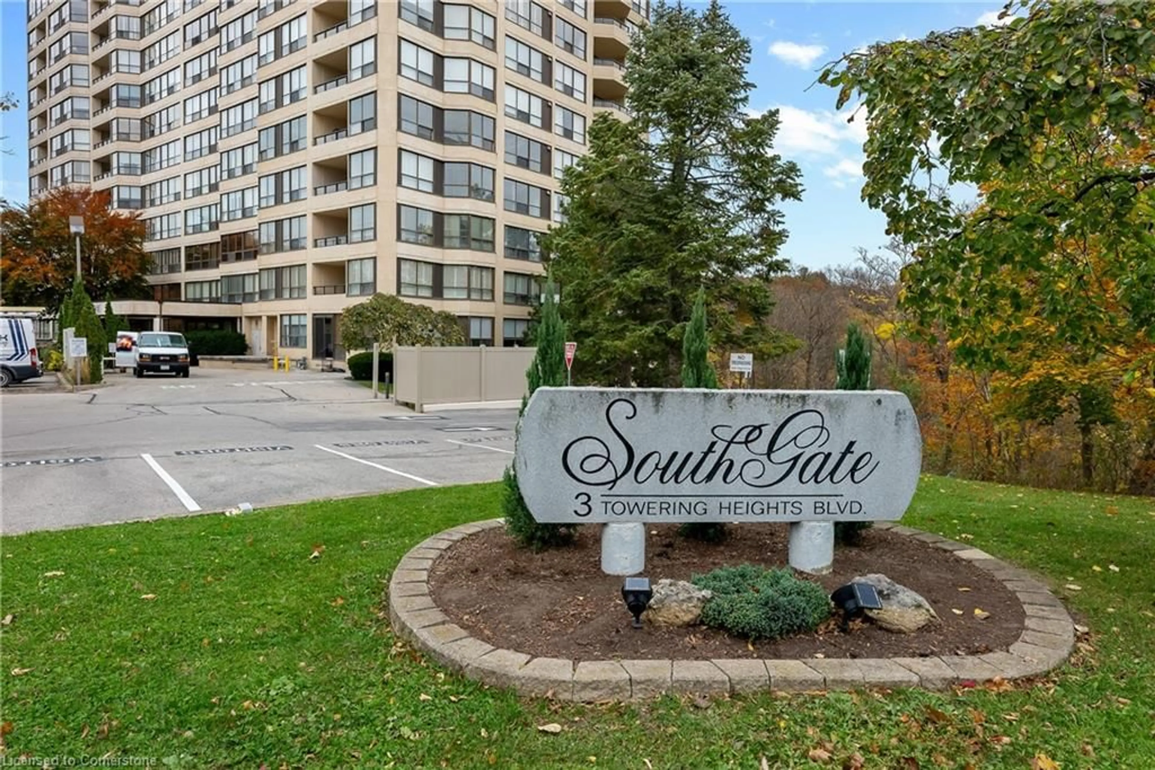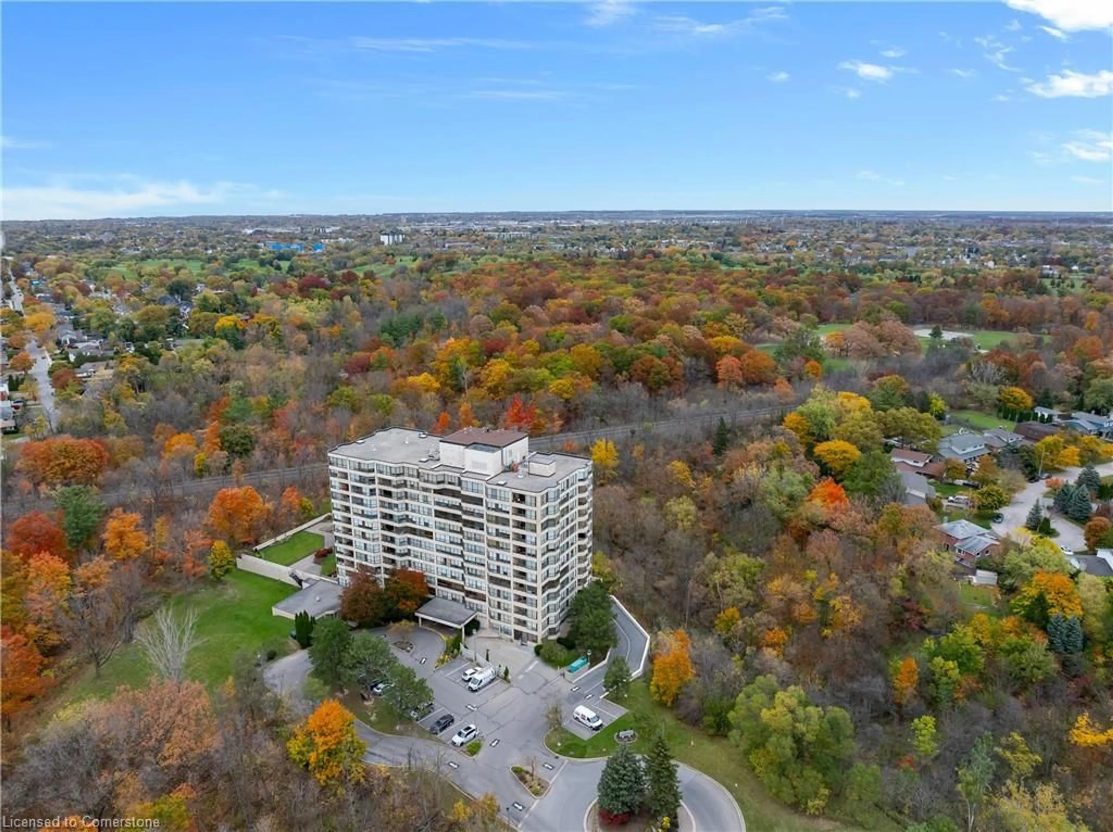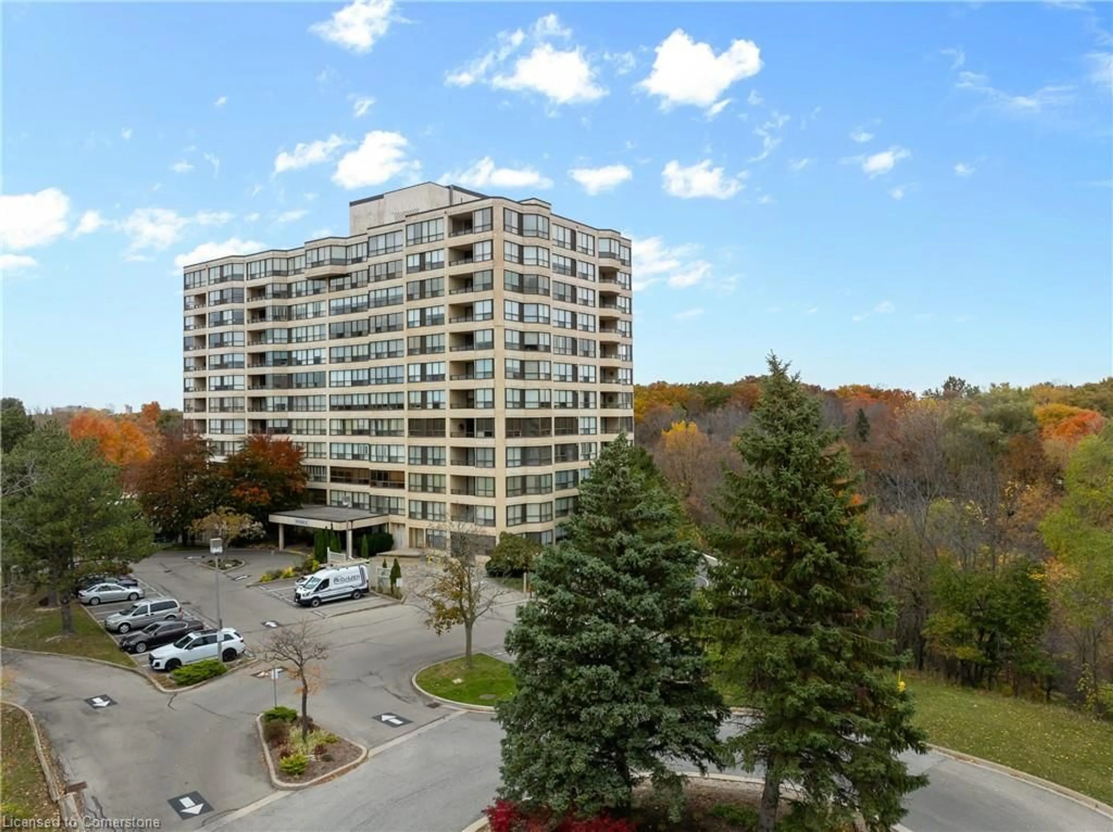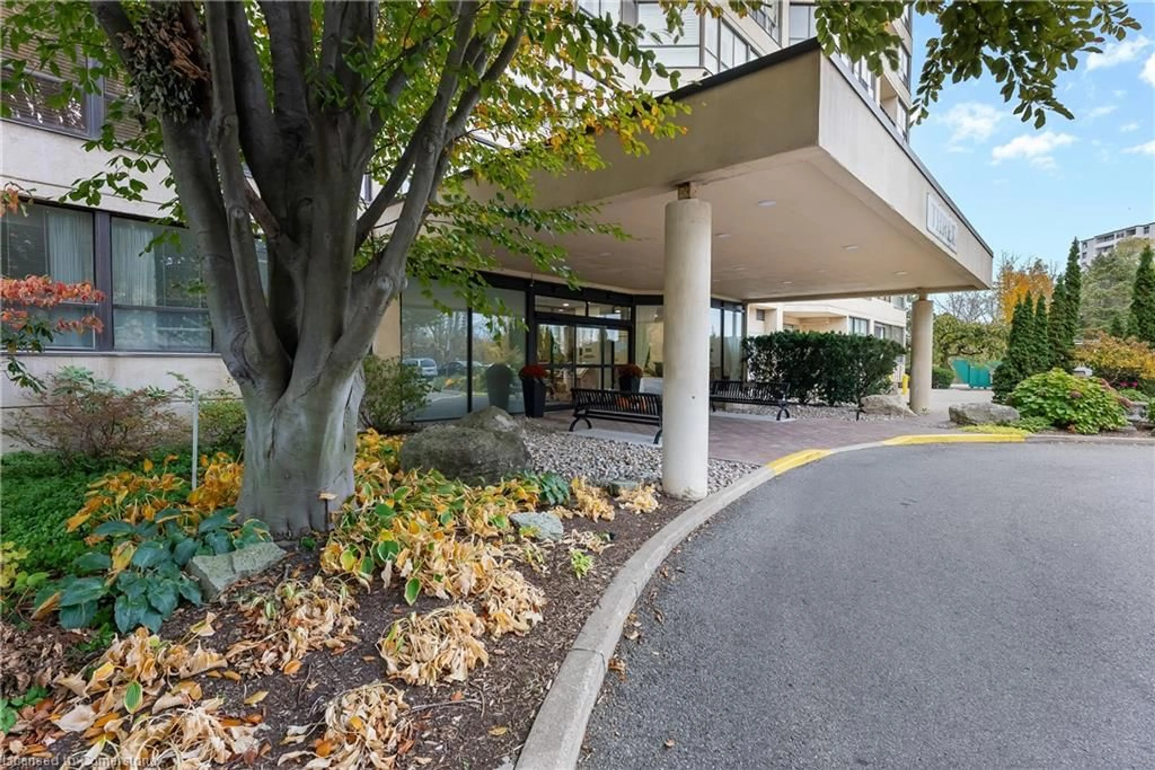3 Towering Hts Blvd #1008, St. Catharines, Ontario L2T 4A4
Contact us about this property
Highlights
Estimated ValueThis is the price Wahi expects this property to sell for.
The calculation is powered by our Instant Home Value Estimate, which uses current market and property price trends to estimate your home’s value with a 90% accuracy rate.Not available
Price/Sqft$391/sqft
Est. Mortgage$2,362/mo
Maintenance fees$1330/mo
Tax Amount (2024)$4,492/yr
Days On Market9 days
Description
Welcome to Unit 1008 at 3 Towering Heights Blvd, St. Catharine's! This 1,400 sq. ft. condo presents an elevated living experience with an impressive array of modern upgrades completed within the last year. The open-concept design boasts expansive floor-to-ceiling windows, filling each room with natural light from dawn till dusk and offering sweeping views of the surrounding area. This home features two spacious bedrooms and two beautifully updated bathrooms, ensuring comfort and convenience for residents and guests alike. The heart of the home lies in its stylish kitchen and living areas, designed with contemporary touches that are both functional and inviting. Whether you're entertaining guests or enjoying a quiet evening in, the generous layout provides ample room for relaxation and enjoyment. Residents of Towering Heights have access to exceptional amenities, including an indoor pool, exercise room, family room, billiards, and a scenic outdoor BBQ area perfect for gatherings with friends and family. Ideally located, this property places you just minutes from the lush landscapes of Burgoyne Woods, convenient access to the QEW, Brock University, and a variety of shopping options. Don't miss the opportunity to make this bright and beautifully upgraded unit your new home. Embrace condo living at its finest, where comfort, style, and convenience converge in one stunning package
Property Details
Interior
Features
Main Floor
Living Room
5.94 x 4.06Kitchen
4.22 x 3.02Den
3.28 x 2.67Bedroom Primary
5.23 x 3.43Exterior
Features
Parking
Garage spaces -
Garage type -
Total parking spaces 1
Condo Details
Amenities
Car Wash Area, Fitness Center, Game Room, Pool
Inclusions
Property History
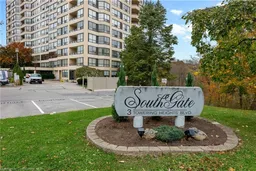 49
49