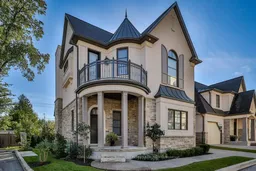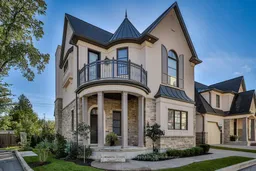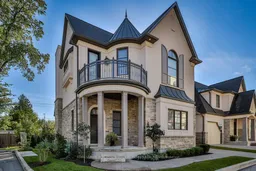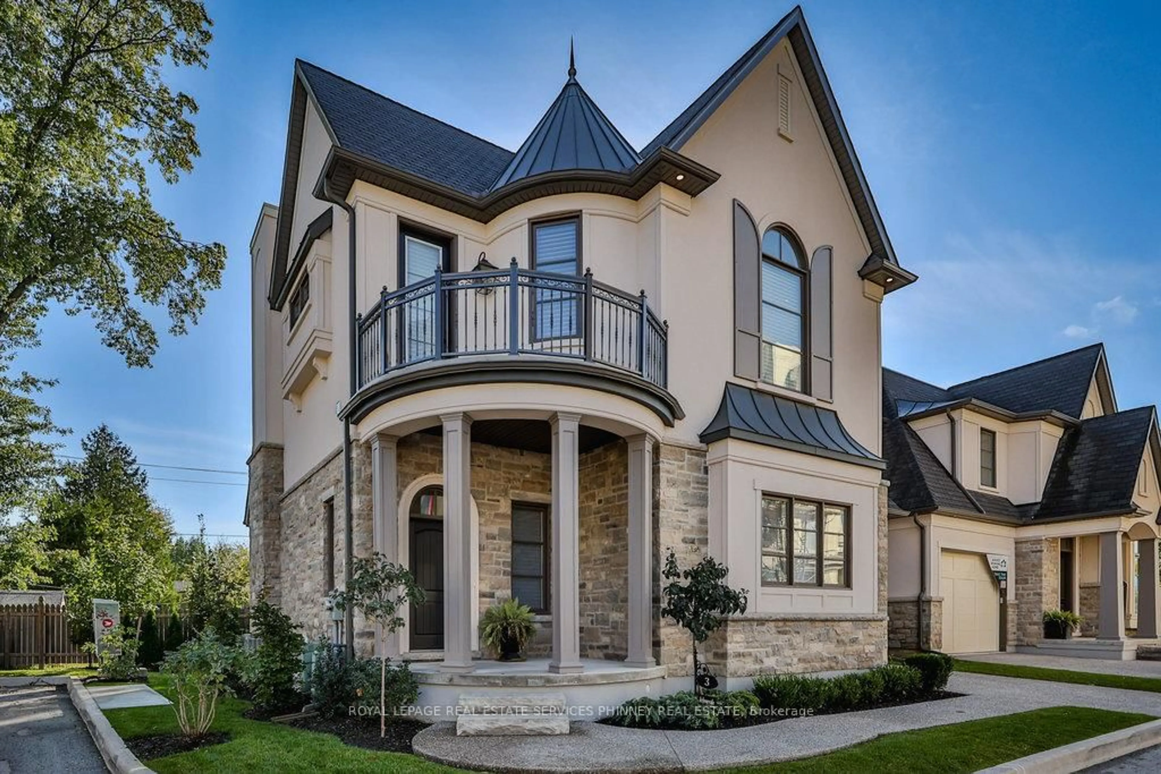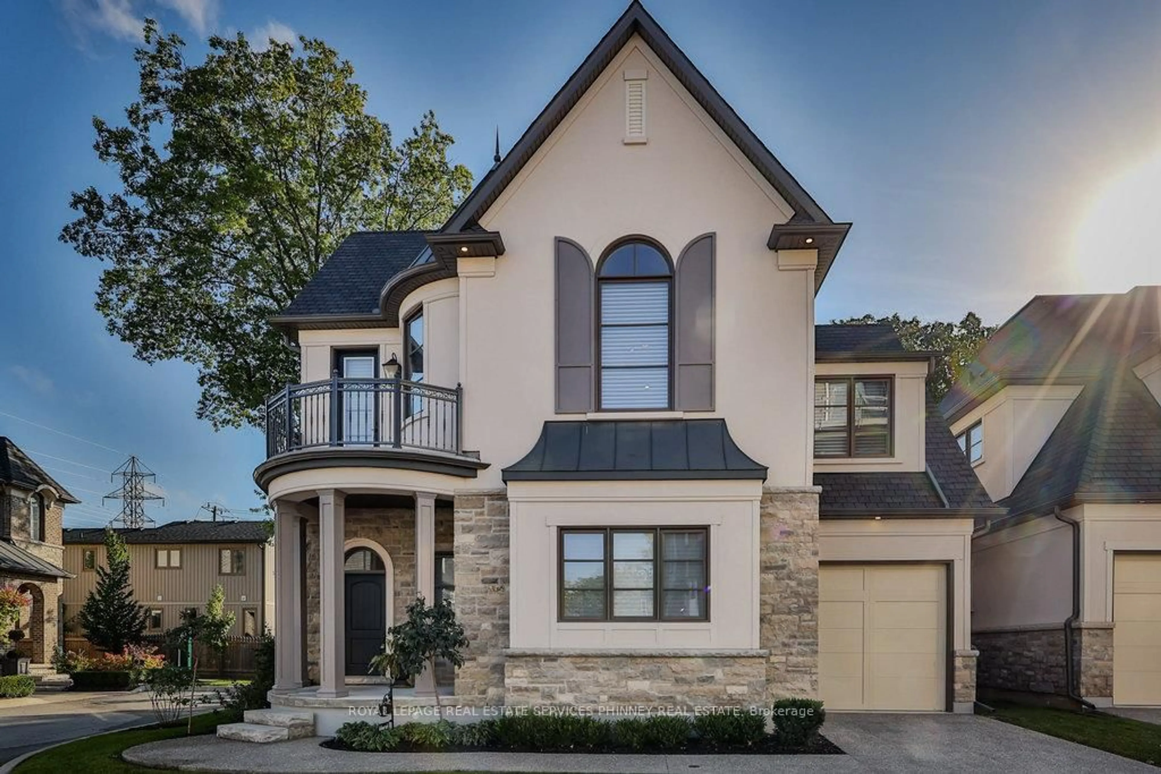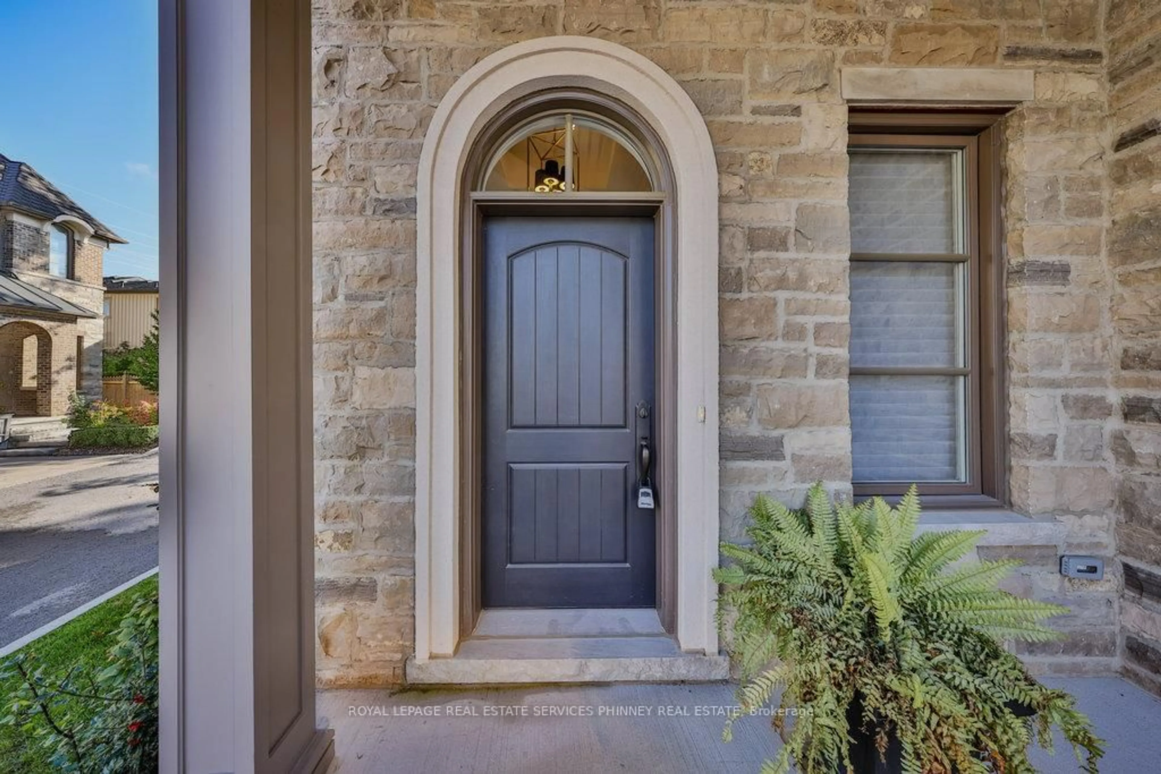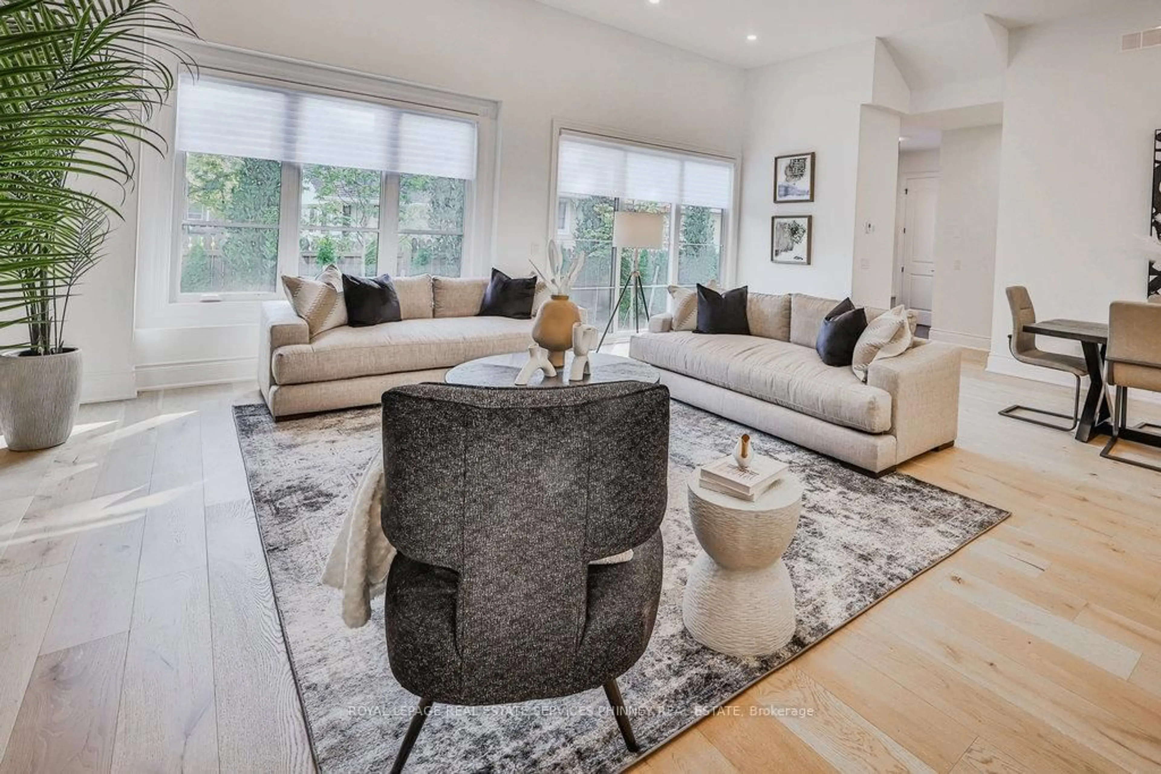3 Arbourvale Common, St. Catharines, Ontario L2T 2Z9
Contact us about this property
Highlights
Estimated valueThis is the price Wahi expects this property to sell for.
The calculation is powered by our Instant Home Value Estimate, which uses current market and property price trends to estimate your home’s value with a 90% accuracy rate.Not available
Price/Sqft$422/sqft
Monthly cost
Open Calculator
Description
Situated in a private enclave of luxury homes inspired by French architecture and built by Pinewood Homes is this exquisite custom built home offering 3303sqft of living space. A low maintenance condo fee takes care of the exterior maintenance giving you the opportunity to enjoy maintenance free living. The main level offers soaring 13ft ceilings, a gorgeous great room with cozy fireplace. The chefs kitchen offers eye catching black stainless steel appliances, chic white cabinetry and counters with a welcoming open concept layout to the great room. The second level of the home offers 3 bedrooms. The primary bedroom offers a quaint balcony and luxurious spa-like bath. The finished lower level of the home offers plenty of space for you to customize for your needs whether it is a media room, gym or kids playroom you can make it your own. This enclave of homes is close to restaurants, wineries, golf courses, spas and all of your daily needs. It is just minutes to the US border and 1.5 hours from Toronto. Fantastic opportunity to own a gorgeous detached home in a quiet neighbourhood.
Property Details
Interior
Features
Main Floor
Foyer
2.39 x 1.83Great Rm
7.54 x 6.35Kitchen
4.75 x 5.13Exterior
Features
Parking
Garage spaces 1
Garage type Attached
Other parking spaces 1
Total parking spaces 2
Property History
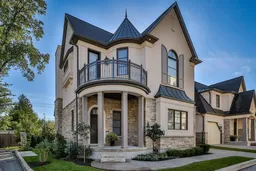 23
23