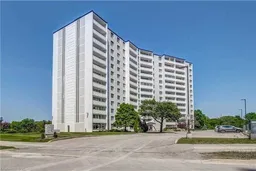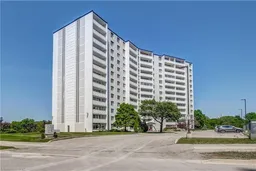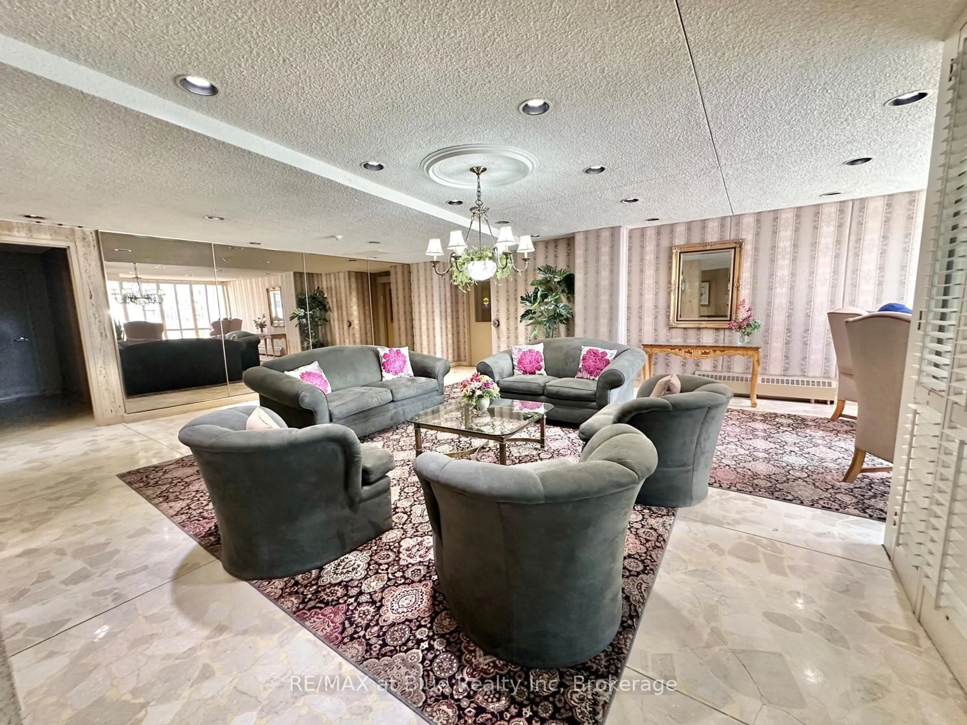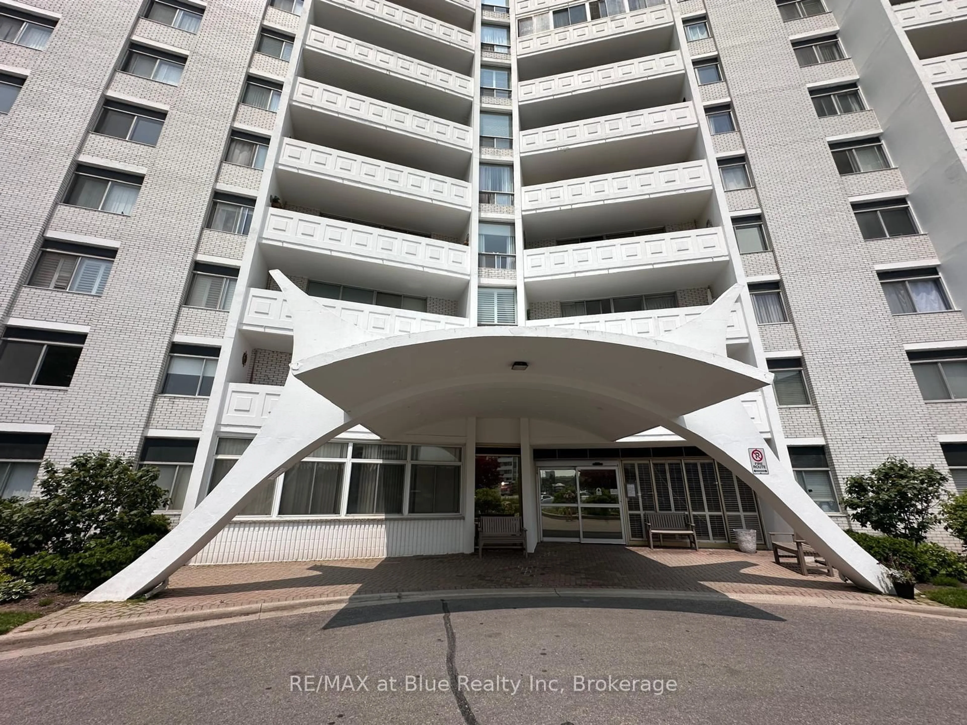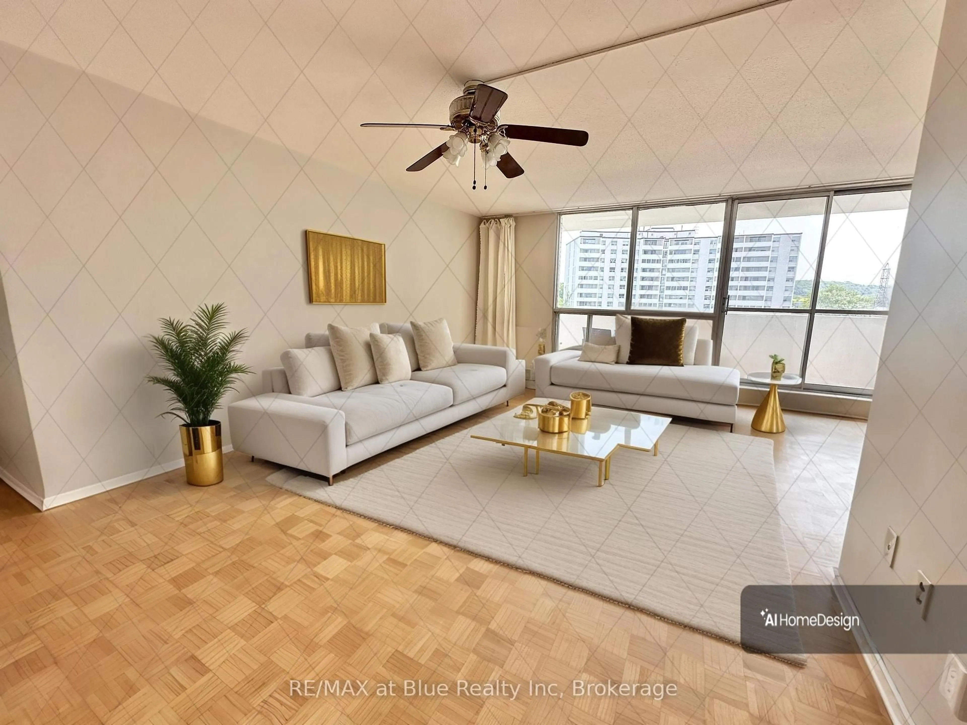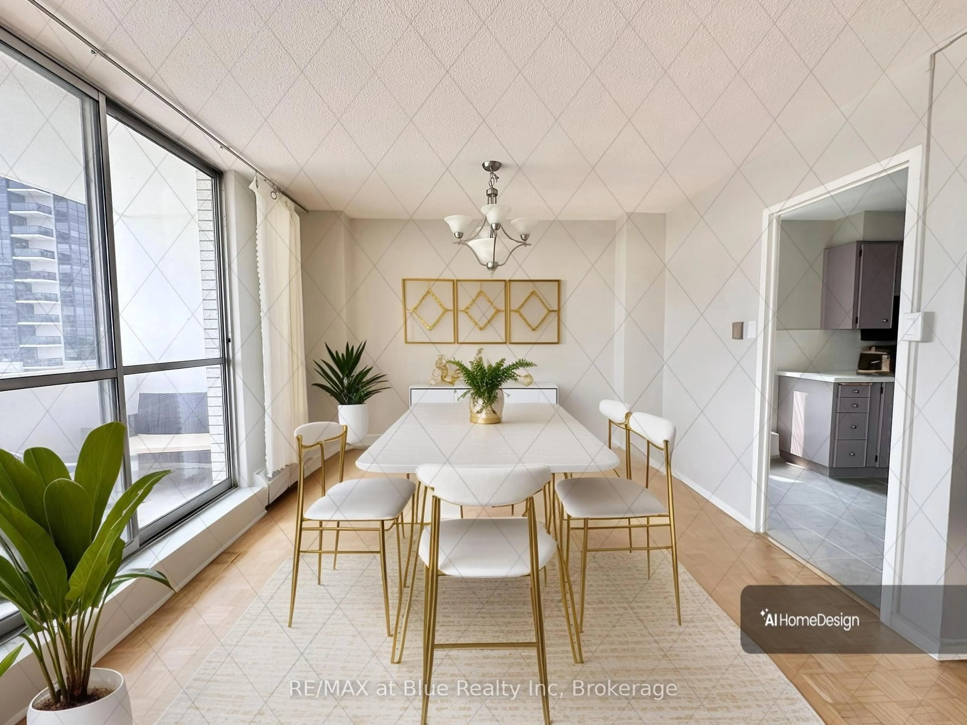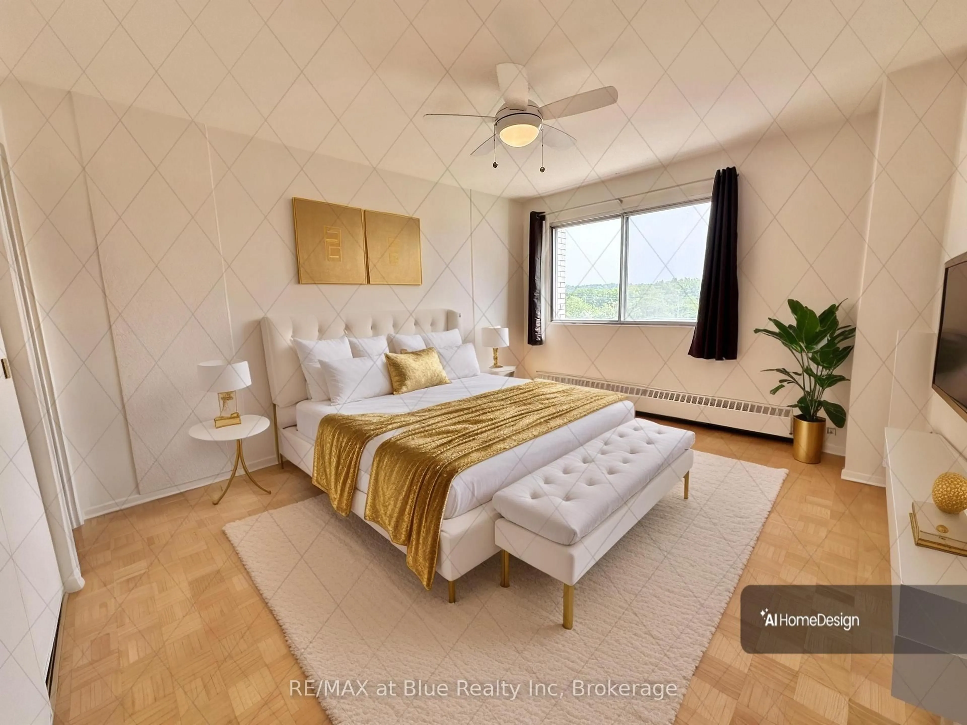15 Towering Heights Blvd #502, St. Catharines, Ontario L2T 3G7
Contact us about this property
Highlights
Estimated valueThis is the price Wahi expects this property to sell for.
The calculation is powered by our Instant Home Value Estimate, which uses current market and property price trends to estimate your home’s value with a 90% accuracy rate.Not available
Price/Sqft$398/sqft
Monthly cost
Open Calculator
Description
CONDO FEES COVERED by the seller for the rest of 2025! A spacious 3-bedroom rare corner unit condo in picturesque Glenridge, perfect for first-time buyers or those who would like to ditch yard work. This prime location is within walking distance to the Pen Centre, medical facility, schools, and restaurants and is only an 8-minute bus ride to Brock University. This beautifully maintained end unit offers both space and style and is in a quiet, well-maintained building with many amenities. The large, open-concept floor plan is perfect for entertaining, with updated appliances, parquet flooring, and a generous balcony ideal for relaxing or hosting guests. The desirable end unit offers an extra window in the kitchen, flooding the space with natural light. With a full 4-piece main bathroom and a convenient 2-piece ensuite, this condo is designed for comfortable everyday living. This unit truly has it all as well as a full suite of building amenities such as an indoor pool, gym, party and games rooms, a patio area with BBQs, and much more. Don't miss your opportunity to own this exceptional condo that offers comfort, convenience, and community all in one! Please note: some photos are virtually staged and include watermarks.
Property Details
Interior
Features
Main Floor
Living
3.51 x 6.25Kitchen
3.91 x 2.39Primary
4.72 x 3.51Dining
2.62 x 3.78Exterior
Features
Condo Details
Inclusions
Property History
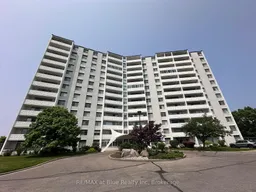
 42
42