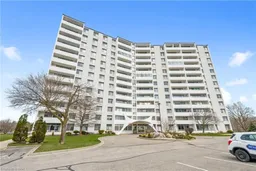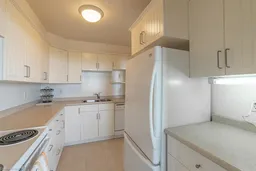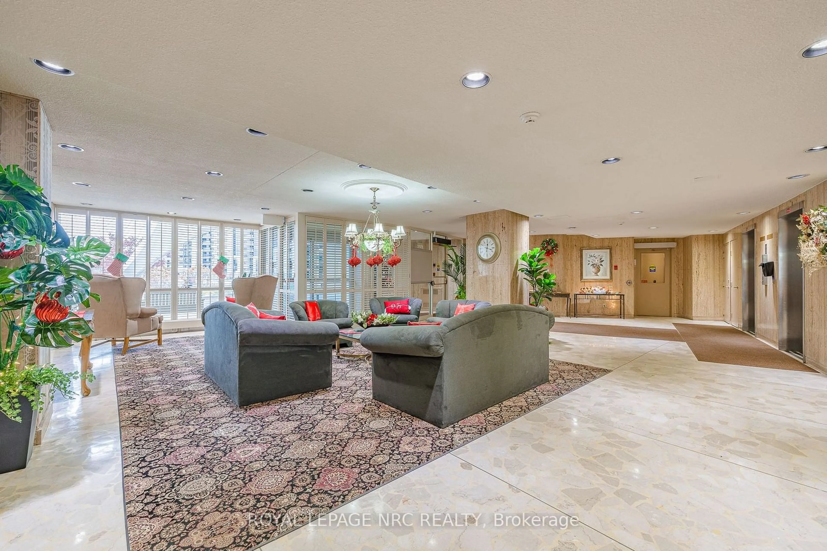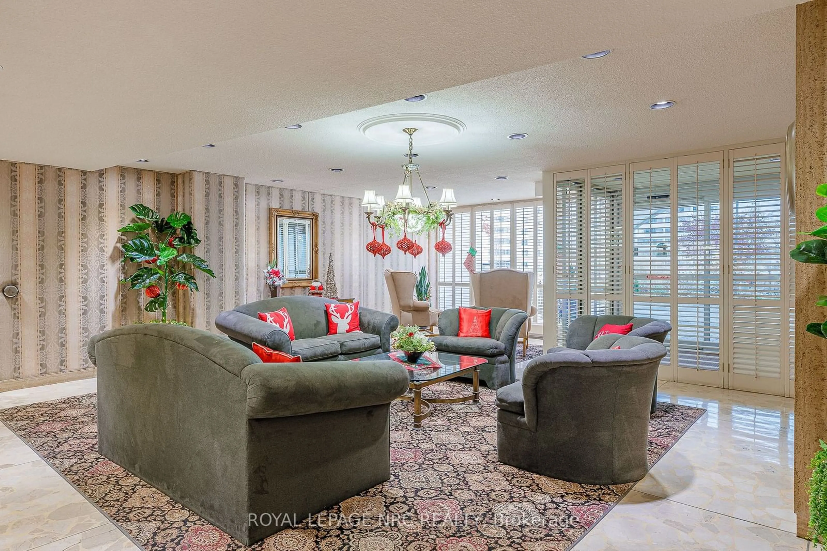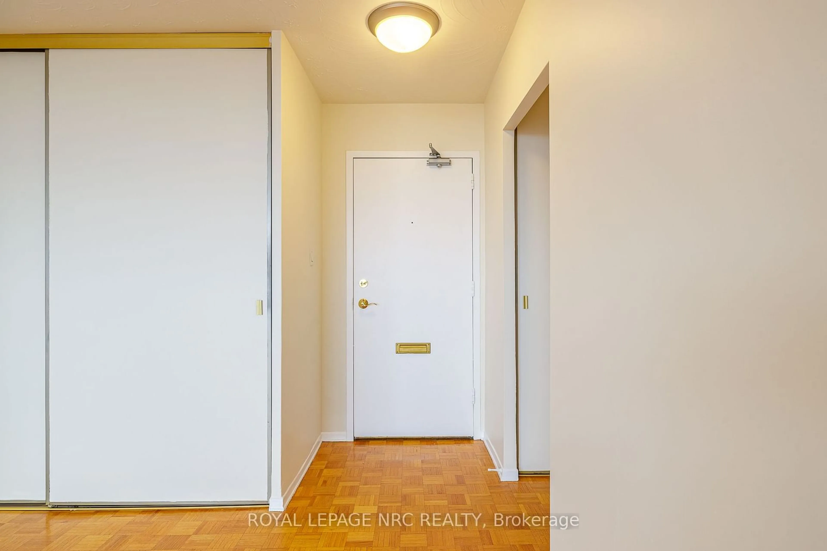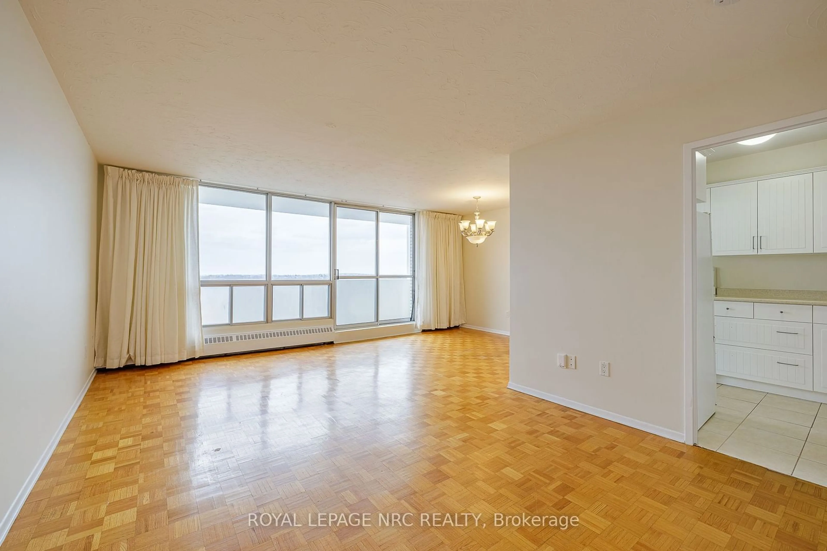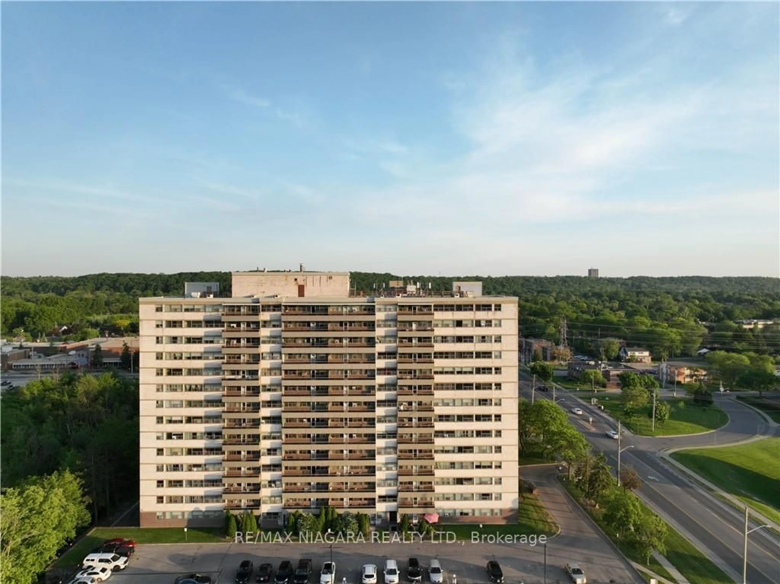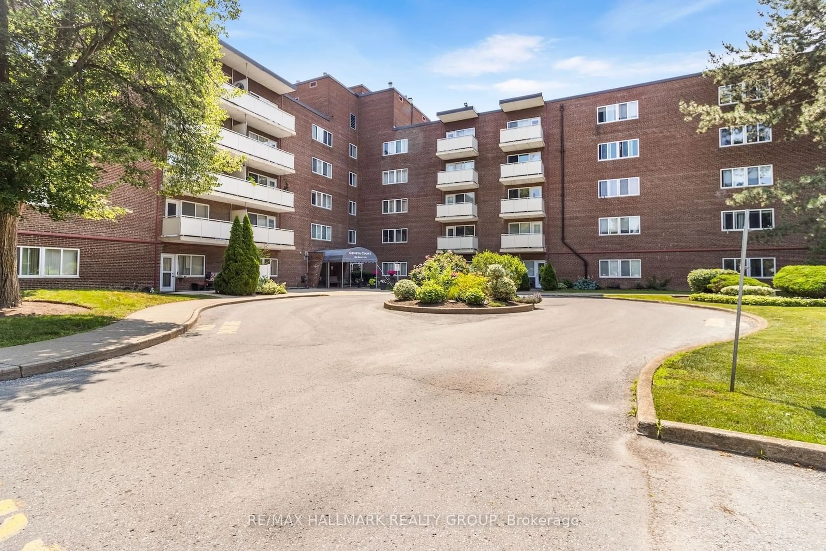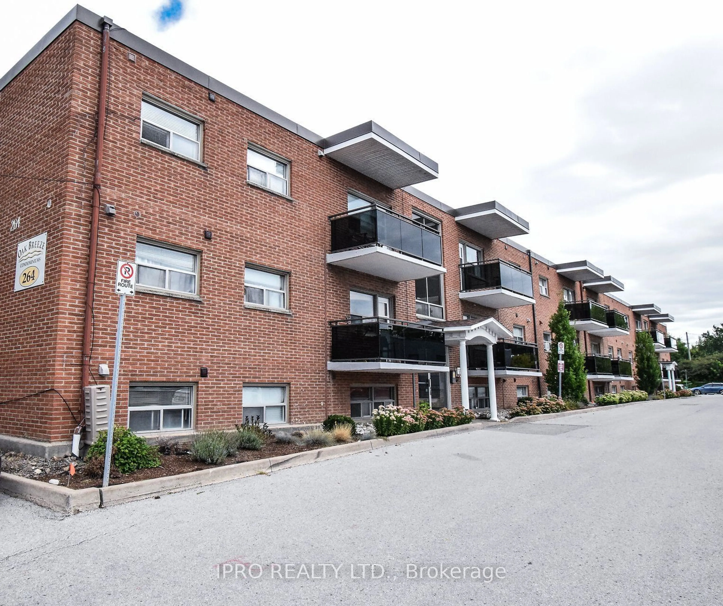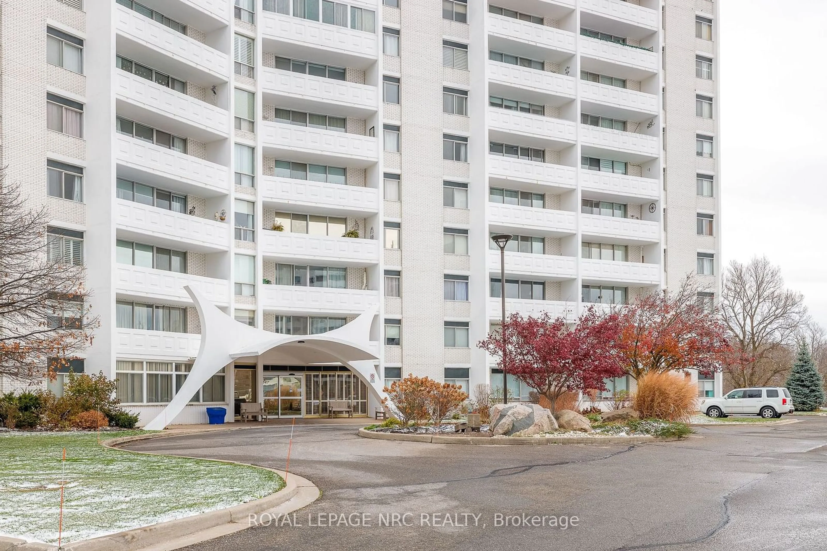
15 TOWERING HEIGHTS Blvd #1006, St. Catharines, Ontario L2T 3G7
Contact us about this property
Highlights
Estimated ValueThis is the price Wahi expects this property to sell for.
The calculation is powered by our Instant Home Value Estimate, which uses current market and property price trends to estimate your home’s value with a 90% accuracy rate.Not available
Price/Sqft$376/sqft
Est. Mortgage$1,761/mo
Maintenance fees$646/mo
Tax Amount (2024)$3,193/yr
Days On Market120 days
Description
Stunning 2-Bedroom, 2-Bath Condo with Spectacular Views on the 10th Floor - Facing Northeast Welcome to your dream home! This beautiful 2-bedroom, 2-bathroom condo is perched on the 10th floor, offering breathtaking, panoramic views from every window even the Toronto skyline can be seen. Situated in a prime location, the unit faces northeast, providing ample natural light throughout the day and captivating views of the city skyline and incredible landscape views. Whether you're enjoying the peaceful morning sunrise or watching the sunset, the vista from this home are nothing short of spectacular. Floor-to-ceiling windows showcasing breathtaking views from front room, dining room and kitchen. This spacious condo offers ensuite bath in primary bedroom. Updated kitchen complete with dishwasher and all appliances. The door mail delivery adds extra convenience. You'll find many of life's comforts in the building complete with indoor swimming pool, sauna, work out room, games room with pool table, and a library room next to the laundry facilities. A storage unit is included for all those extras. Great location near Old Glenridge close to Pen Center and all major amenities, including on a bus route. Comfortable quiet living made easy, call today for your personal visit to this gem in the city. Note: small pets are welcome - Parking Fee 30.00 mth **EXTRAS** AIR CONDITIONER
Property Details
Interior
Features
Main Floor
Dining
2.43 x 3.32Balcony / Bay Window / Open Concept
Living
5.51 x 3.62Bay Window / O/Looks Dining / Open Concept
Br
3.99 x 3.532 Pc Ensuite / Double Closet / carpet free
2nd Br
3.93 x 3.04Double Closet / carpet free
Exterior
Features
Parking
Garage spaces -
Garage type -
Total parking spaces 1
Condo Details
Amenities
Gym, Indoor Pool, Recreation Room, Sauna, Visitor Parking, Party/Meeting Room
Inclusions
Property History
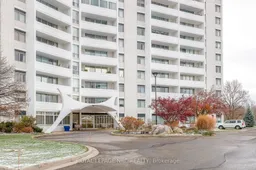 32
32