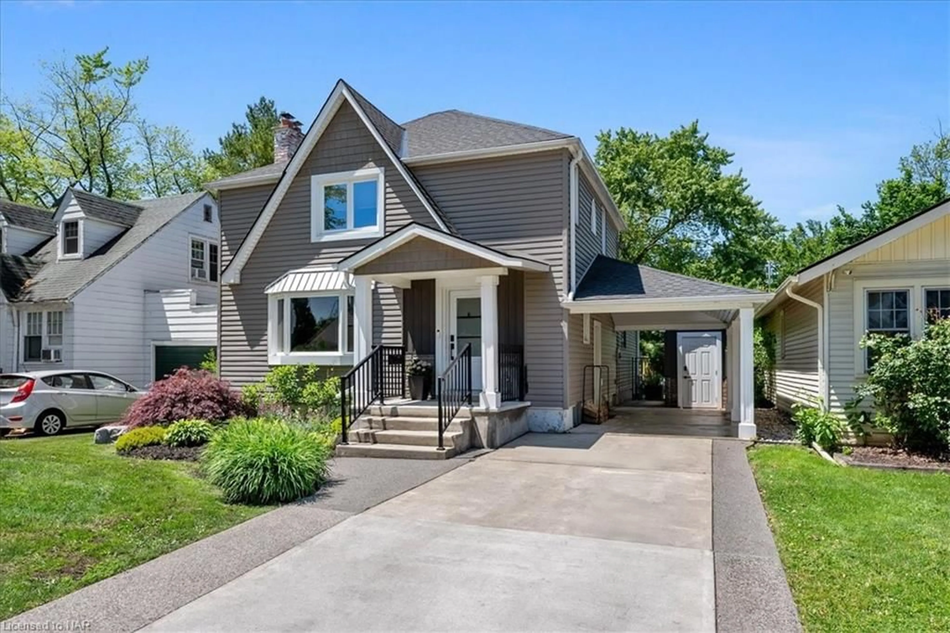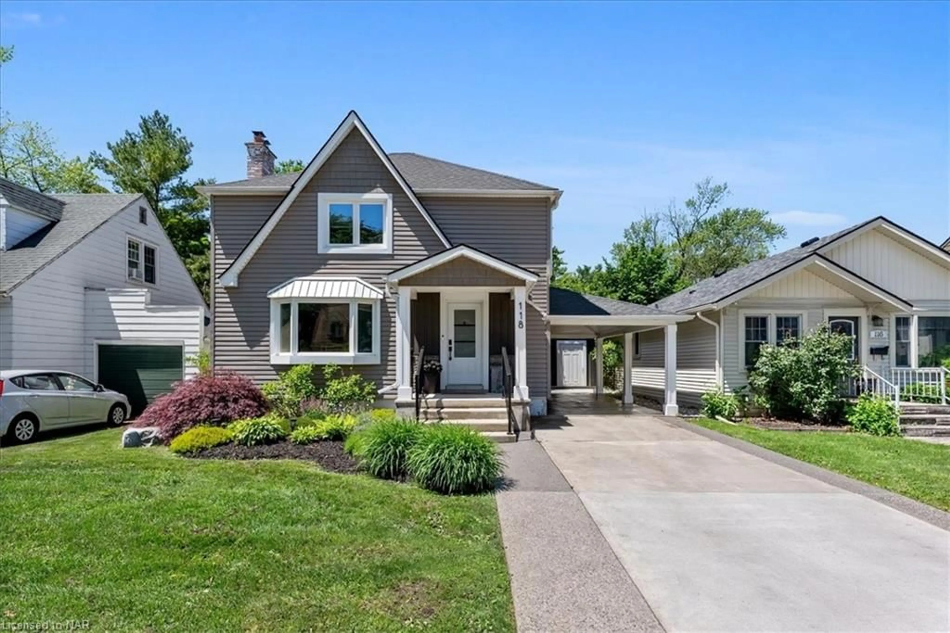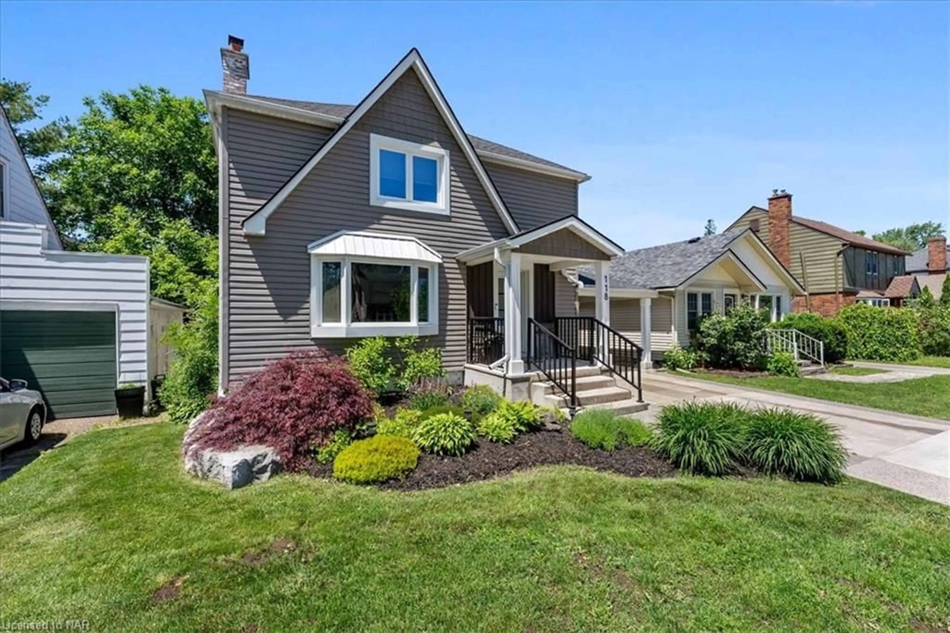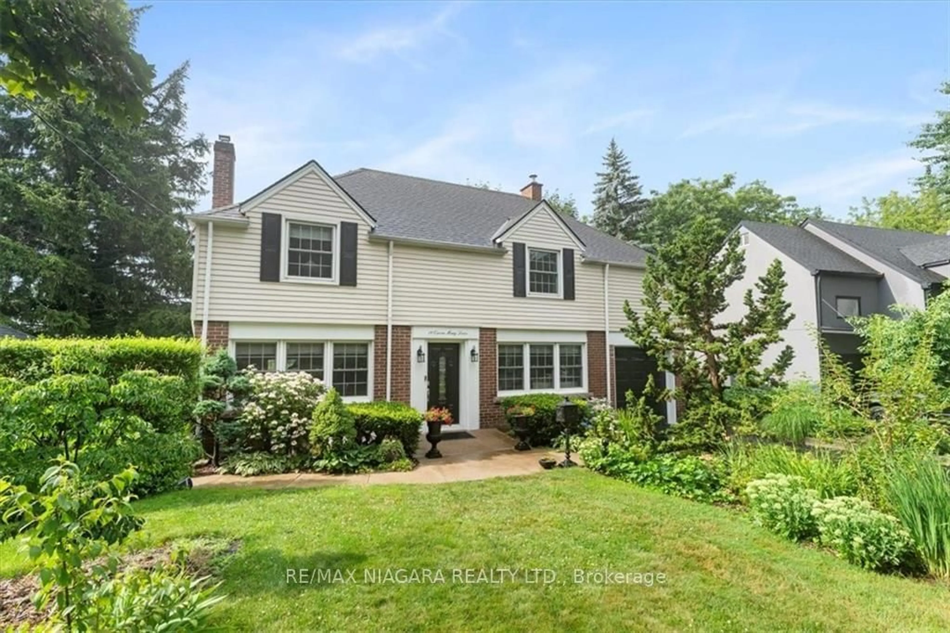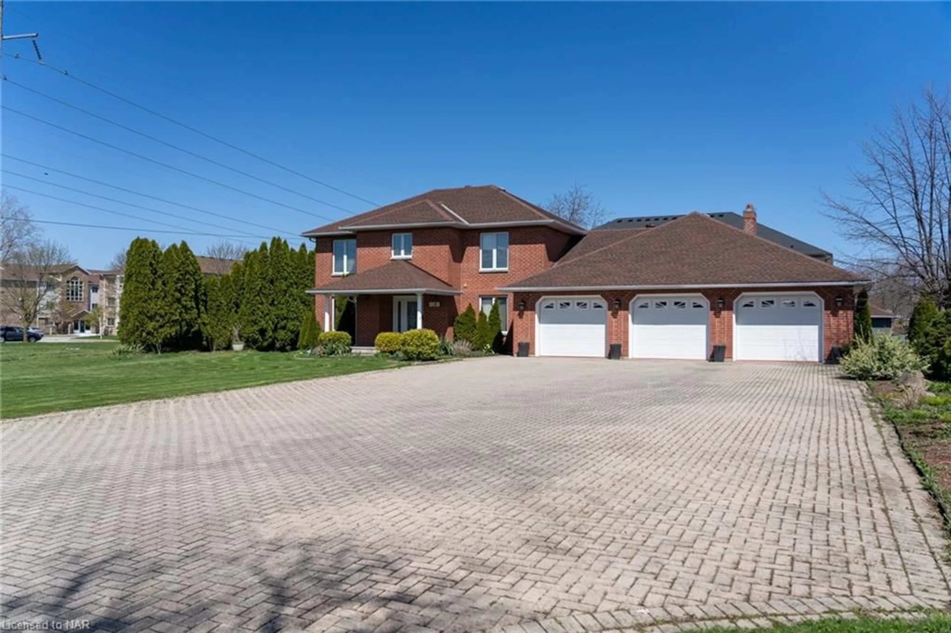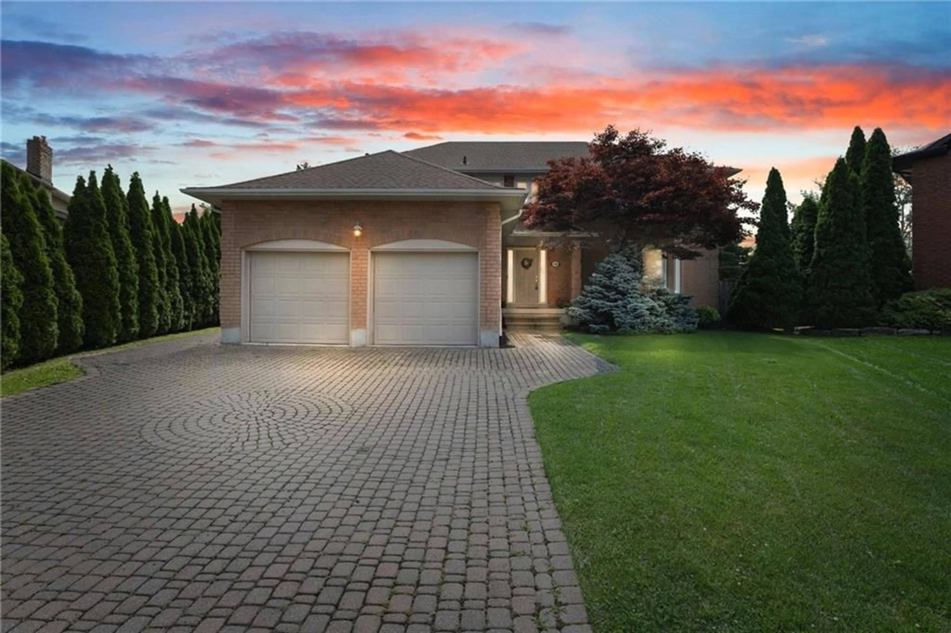118 South Dr, St. Catharines, Ontario L2R 4V9
Contact us about this property
Highlights
Estimated ValueThis is the price Wahi expects this property to sell for.
The calculation is powered by our Instant Home Value Estimate, which uses current market and property price trends to estimate your home’s value with a 90% accuracy rate.$1,146,000*
Price/Sqft$633/sqft
Days On Market53 days
Est. Mortgage$5,579/mth
Tax Amount (2023)$5,498/yr
Description
Not a single detail missed in this stylish Old Glenridge masterpiece! This house could easily be featured in a designer magazine. Every inch of this home has been meticulously designed and remodeled over the past two years. From the exquisite herringbone hardwood floors to the breathtaking Cambria quartz island, the open concept main floor is a haven for entertainers. The custom kitchen boasts top-of-the-line GE Café appliances, a chic beverage center, a farmhouse sink, and a stylish herringbone backsplash. The main floor is completed by a dramatic formal dining room, a cozy family room with a wood-burning fireplace, and a striking powder room with convenient main floor laundry. Step outside from the kitchen to a beautifully tiered covered deck, perfect for alfresco dining and entertaining, featuring a brand-new hot tub for ultimate relaxation and evening stargazing. Upstairs, discover four generous bedrooms, including a luxurious primary suite with custom California closets and a fashionable 5-piece ensuite bathroom. The professionally finished basement offers a cozy rec-room, as well as a space ideal for an office or extra sleeping quarters. For more details, please refer to the attached supplementary list of features. Make sure to check out the video tour as well!
Property Details
Interior
Features
Main Floor
Dining Room
1305 x 10.06Family Room
23.02 x 12.02Kitchen
19.03 x 11.02Bathroom
2-Piece
Exterior
Features
Parking
Garage spaces -
Garage type -
Total parking spaces 3
Property History
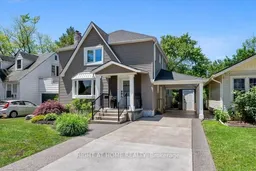 40
40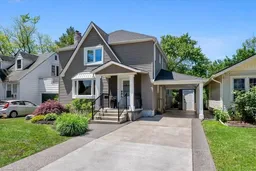 50
50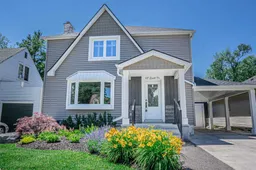 40
40
