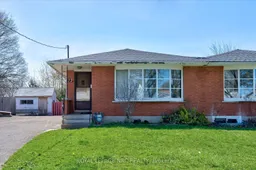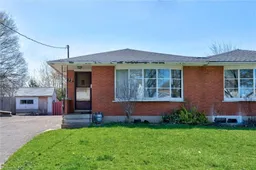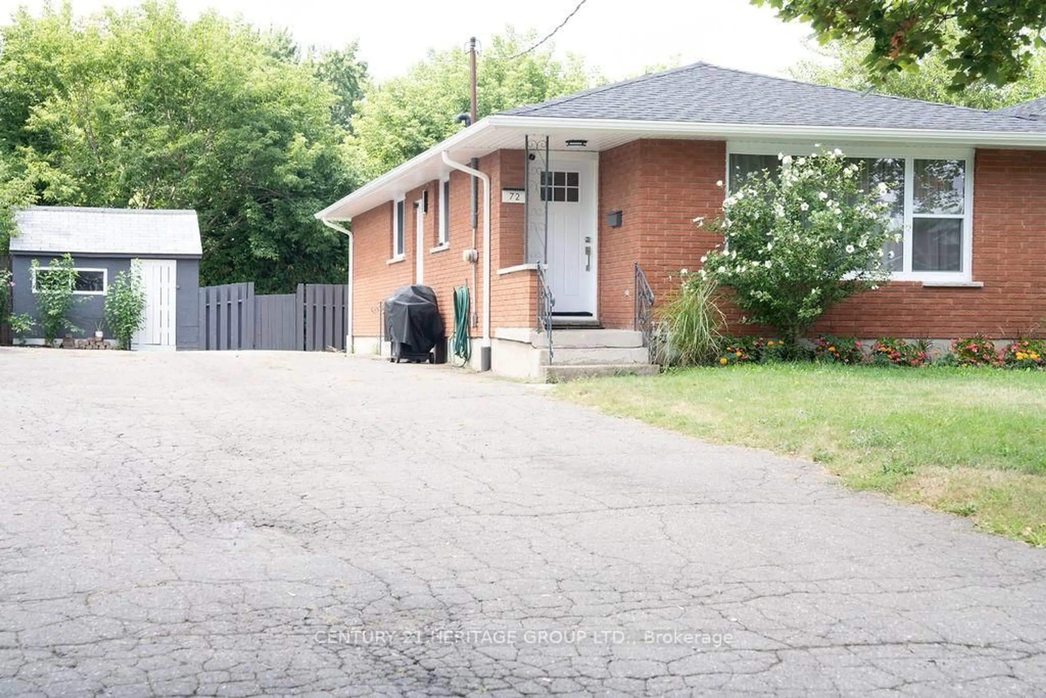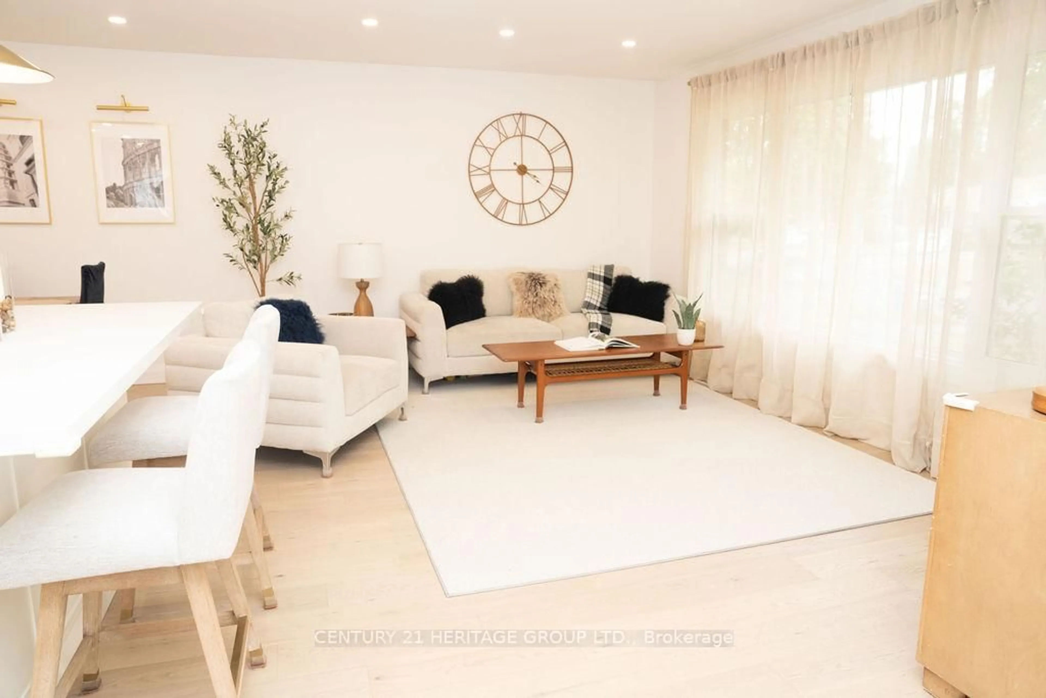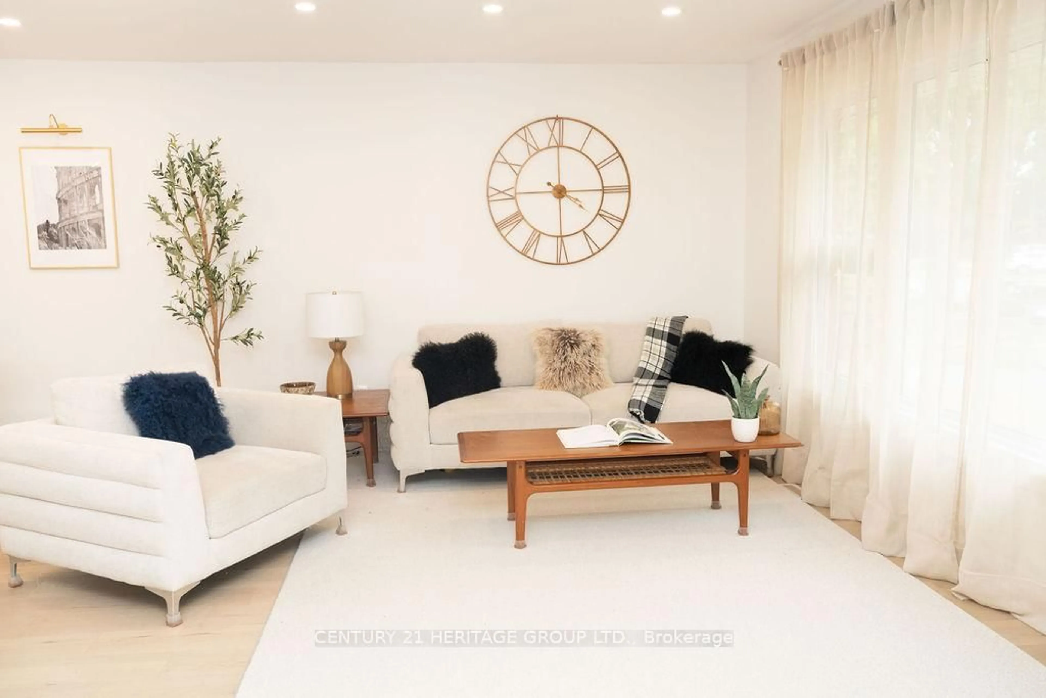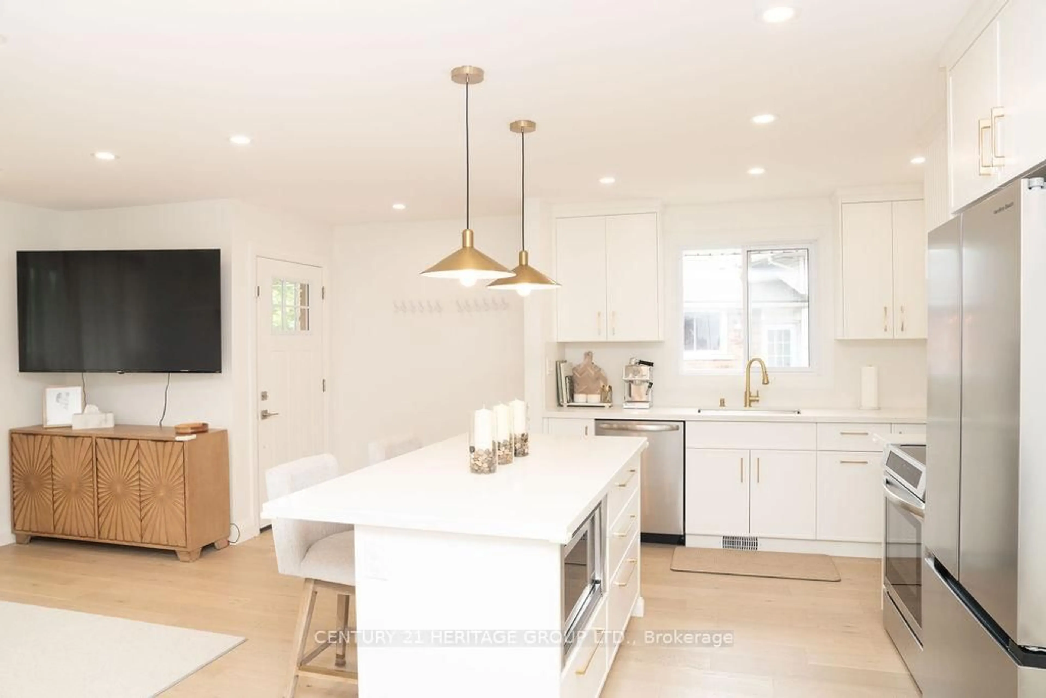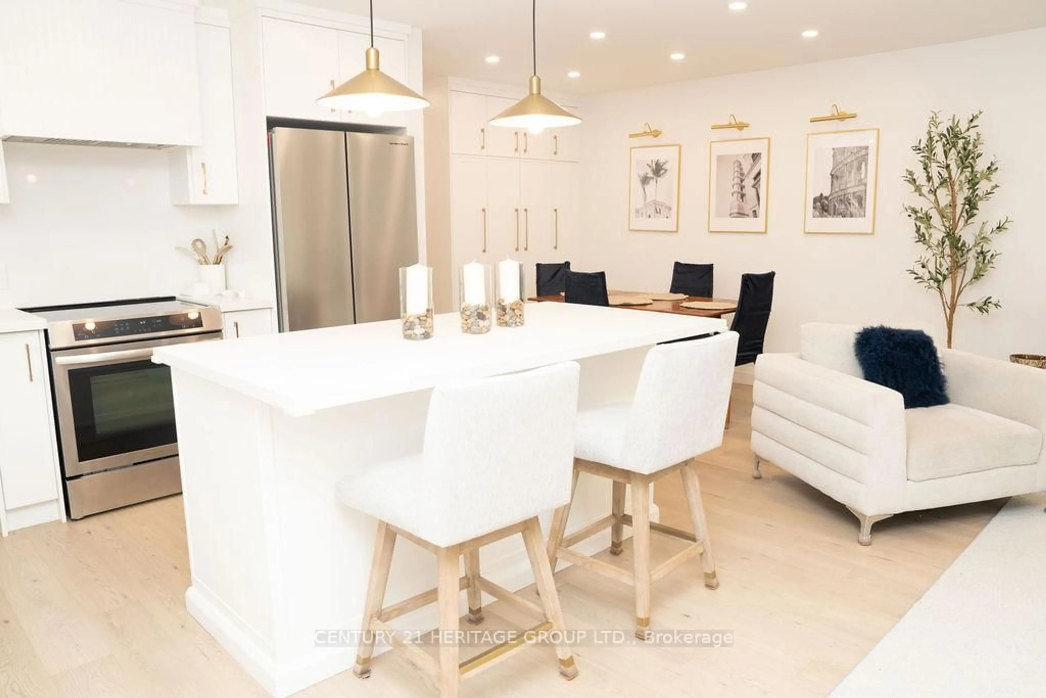72 Ted St, St. Catharines, Ontario L2N 1E5
Contact us about this property
Highlights
Estimated valueThis is the price Wahi expects this property to sell for.
The calculation is powered by our Instant Home Value Estimate, which uses current market and property price trends to estimate your home’s value with a 90% accuracy rate.Not available
Price/Sqft$695/sqft
Monthly cost
Open Calculator
Description
Terrific 3 bedroom semi detached home in a great family friendly neighbourhood. Backing onto a park with playgrounds.1014 sq. ft of beautifully finished space. This home is perfect for a first time buyer or someone looking to downsize. Move in ready. No work to be done. Looking for an updated home with new hardwood floors throughout the main floor? Check. Updated kitchen with quartz counter top, centre island with lots of storage, stainless steel appliances and a pantry? Check. How about an updated 4pc bathroom? Check. Primary bedroom will fit a king-sized bed. The other 2 bedrooms are a good size as well with double closets. With the cold weather on the way you will appreciate the new furnace and attic insulation, new windows on the main floor and the new front door to keep you warm. Updated wiring and electrical panel. The unfinished basement has lots of storage room and awaits your finishing touches. Landscaped front and back with a new cement patio. The 2 sheds on the property provides storage for your outdoor items. Private backyard with no neighbours behind.
Property Details
Interior
Features
Main Floor
Living
4.88 x 3.05hardwood floor / Pot Lights / Open Concept
Kitchen
2.87 x 3.2hardwood floor / Pot Lights / Centre Island
Dining
2.43 x 2.13hardwood floor / Pot Lights / Pantry
Primary
3.05 x 3.66hardwood floor / Double Closet / O/Looks Backyard
Exterior
Features
Parking
Garage spaces -
Garage type -
Total parking spaces 3
Property History
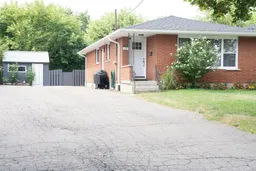 25
25