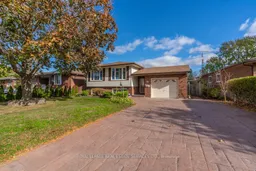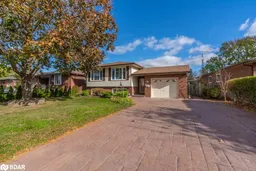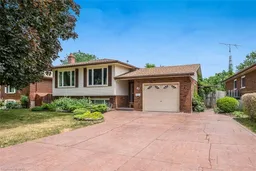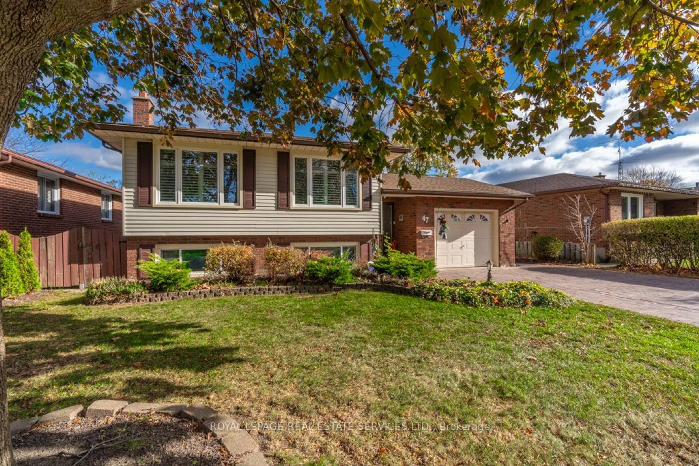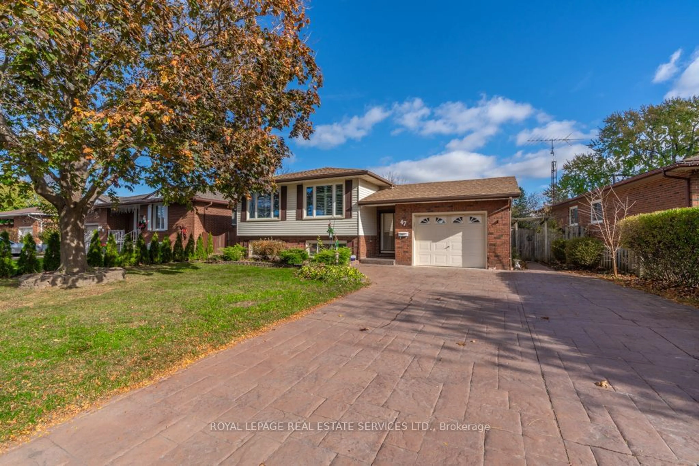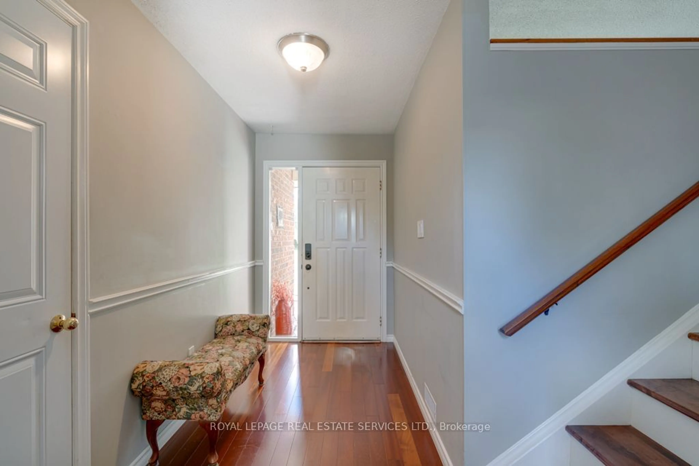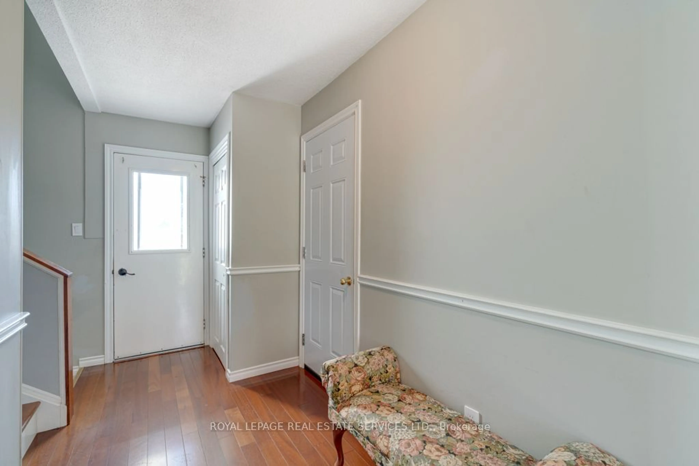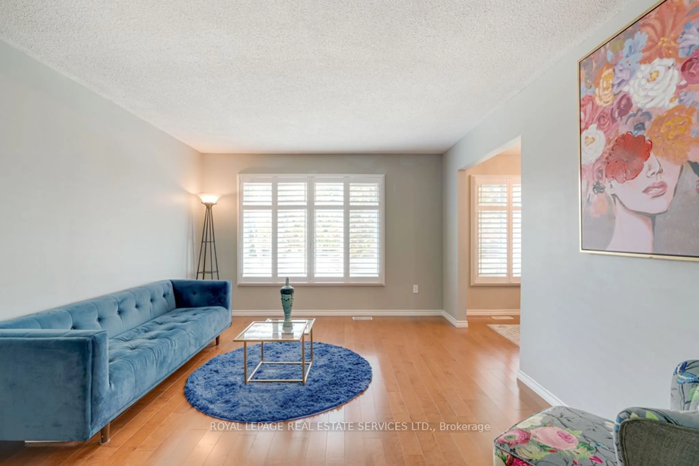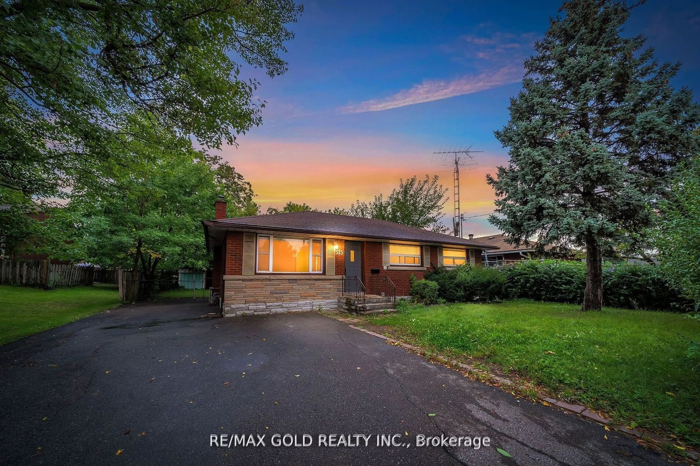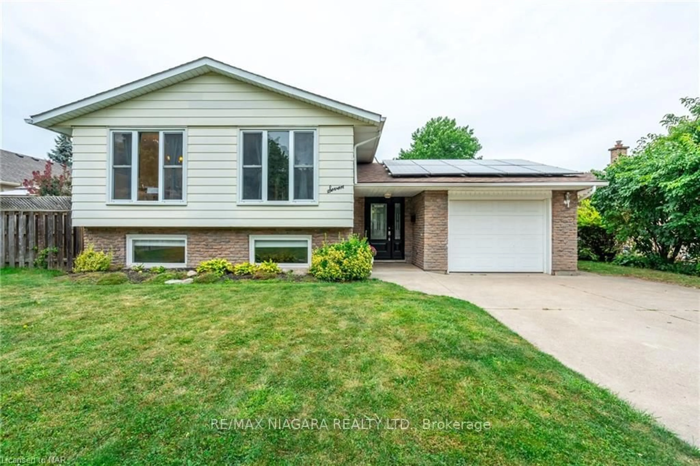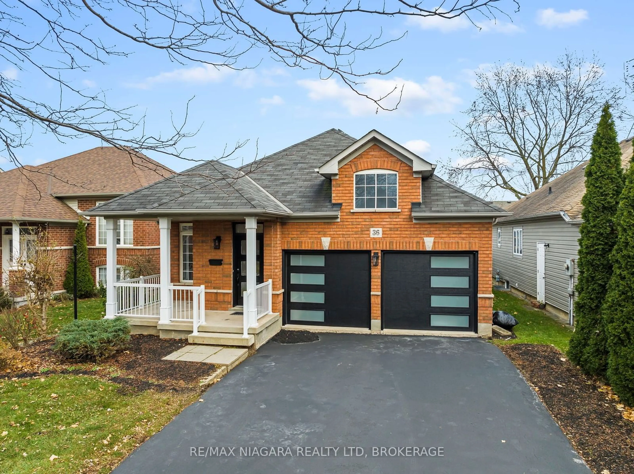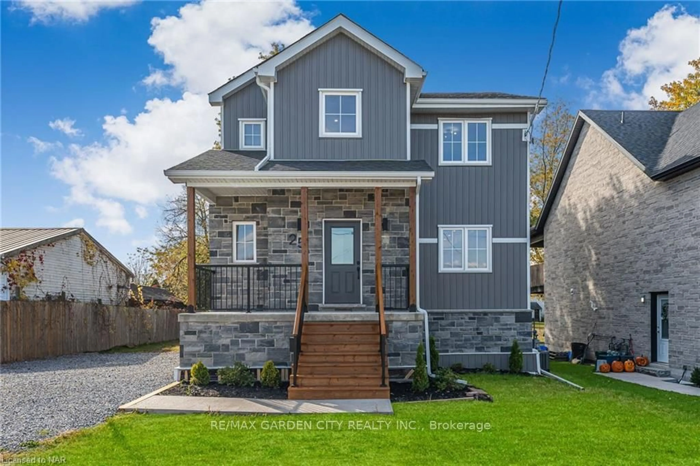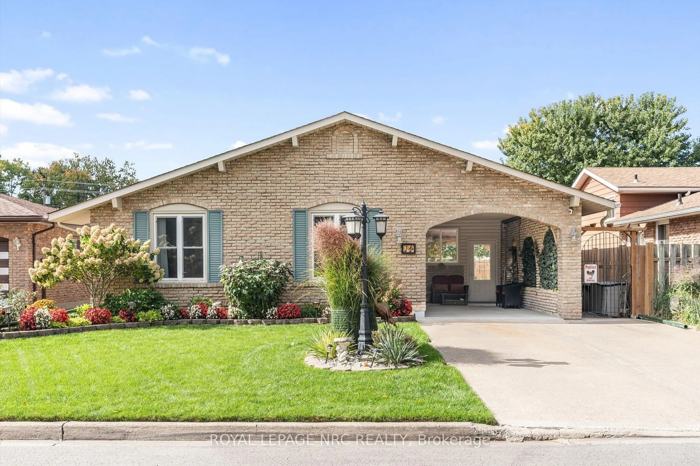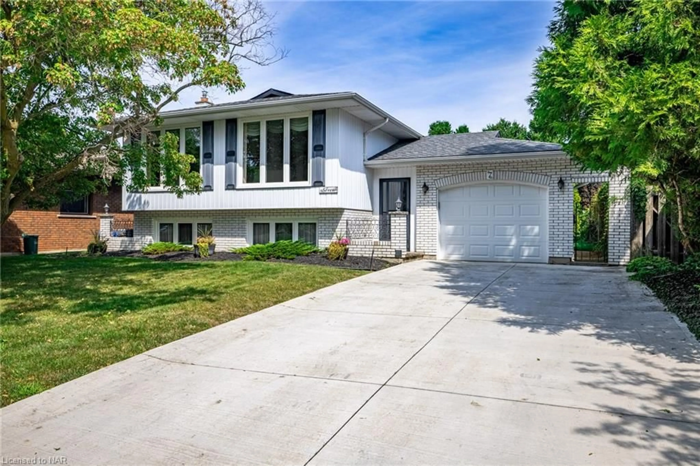47 Westfield Dr, St. Catharines, Ontario L2N 5Z5
Contact us about this property
Highlights
Estimated ValueThis is the price Wahi expects this property to sell for.
The calculation is powered by our Instant Home Value Estimate, which uses current market and property price trends to estimate your home’s value with a 90% accuracy rate.Not available
Price/Sqft$571/sqft
Est. Mortgage$3,114/mo
Tax Amount (2024)$5,277/yr
Days On Market35 days
Description
Absolutely Stunning Property In The North End Of St. Catharines! Raised Bungalow With Ample Space, Loads Of Sunlight And Capabilities To Make And In-Law Suite. Freshly Painted In Neutral Tones, Great Layout And An Over-Sized Foyer With Inside Access To The Garage And To Great Guests Coming Through The Front Door. Large 3 Bedrooms And Primary Bedroom With Walkout To Balcony To Enjoy Your Morning Coffee Overlooking A Large In-Ground Swimming Pool. Basement Has Ample Space With Two Living Areas, Family Room With Gas Fireplace And Oversized Windows And Recreation Room That Could Be Made Into A 2nd Kitchen And Bedroom And Tons Of Above Grade Windows. Wonderfully Designed Backyard That Is Great For Entertaining Or A Relaxing Night By The Pool. A Home With Endless Possibilities And Great For Any Generation. Book Today To See It Before It's Gone!
Property Details
Interior
Features
Main Floor
3rd Br
2.97 x 2.97Hardwood Floor / Window / Closet
Living
5.49 x 3.76Hardwood Floor / Large Window / Combined W/Dining
Dining
2.74 x 3.05Hardwood Floor / Combined W/Kitchen / Combined W/Living
Kitchen
3.20 x 2.82Tile Floor / B/I Shelves / Window
Exterior
Features
Parking
Garage spaces 1
Garage type Attached
Other parking spaces 6
Total parking spaces 7
Property History
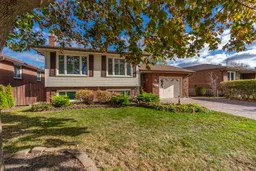 36
36