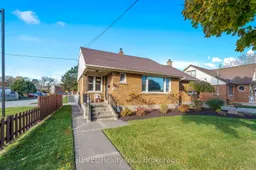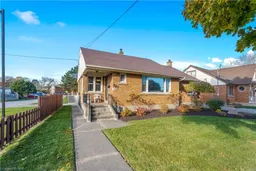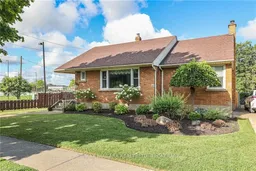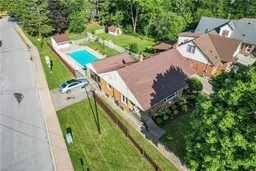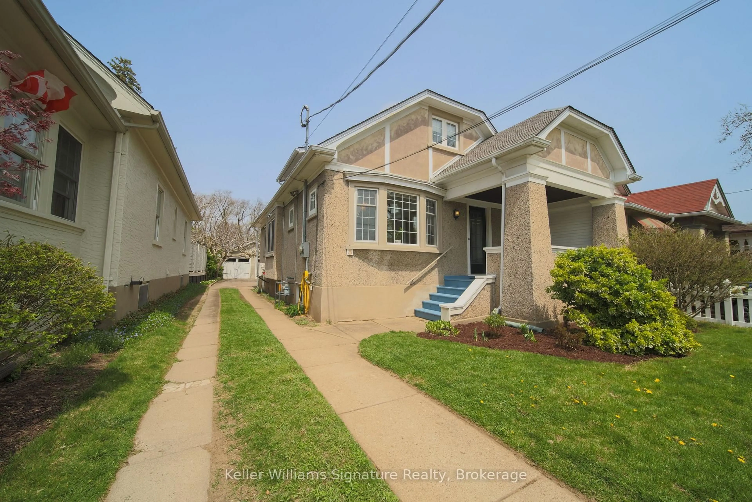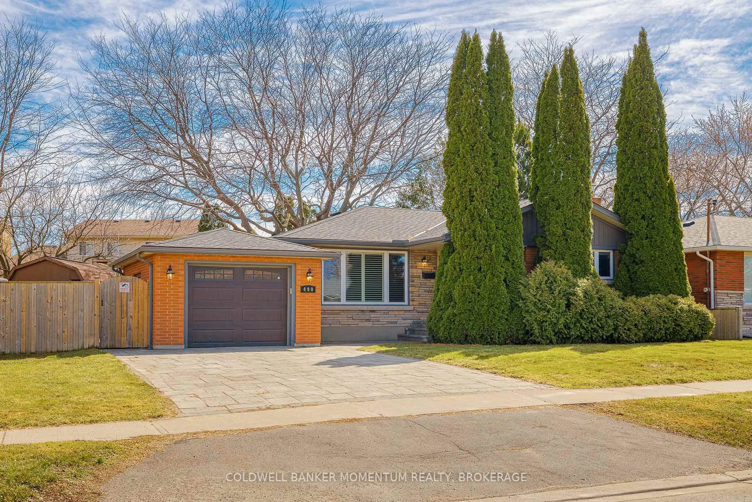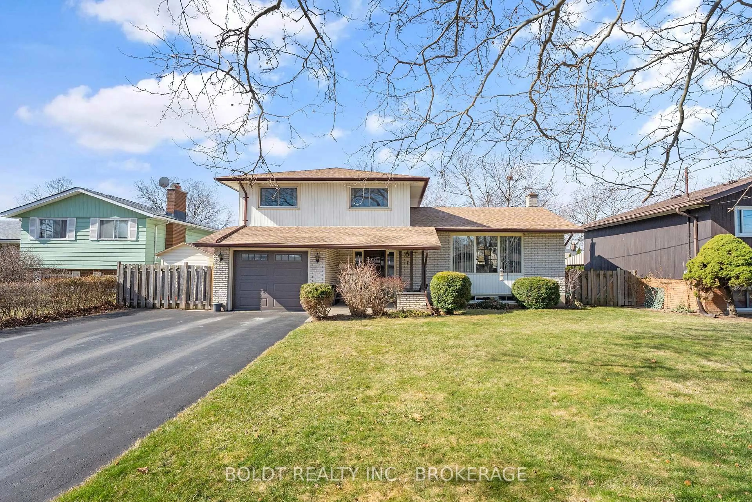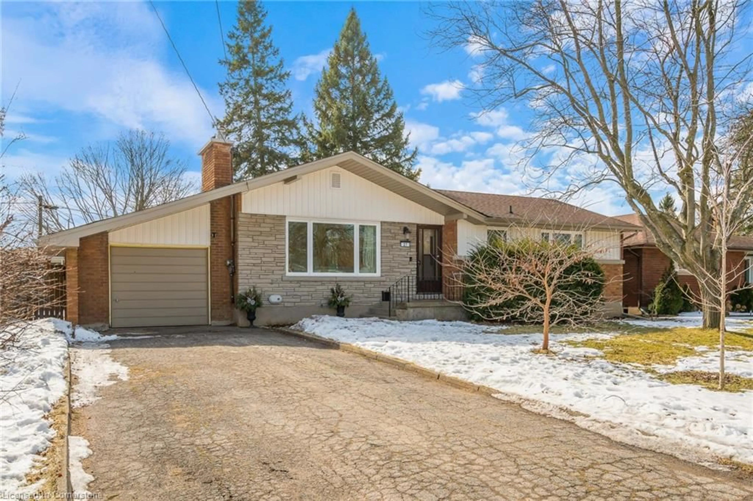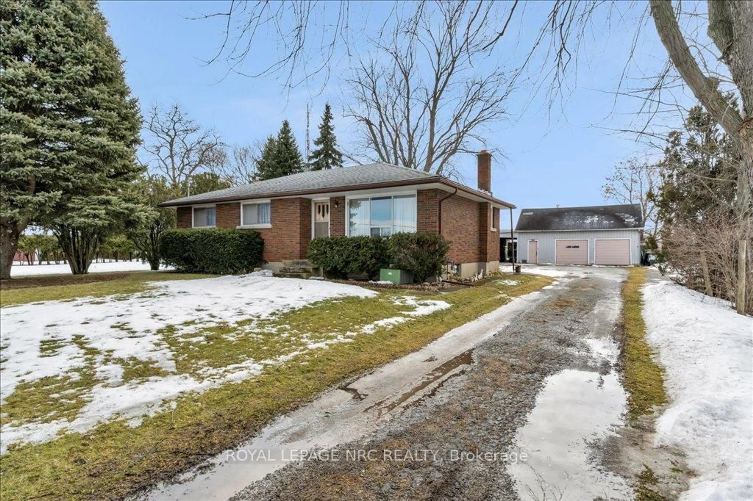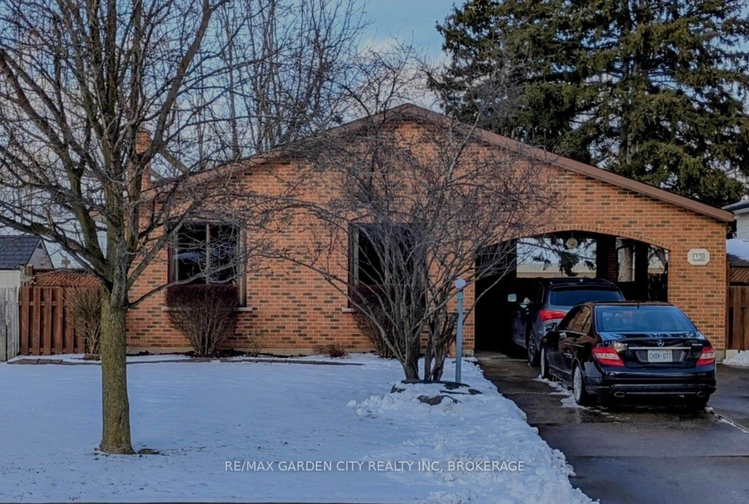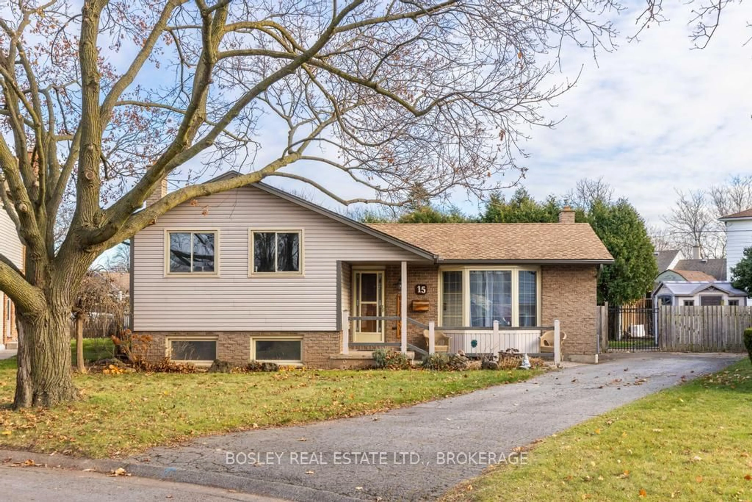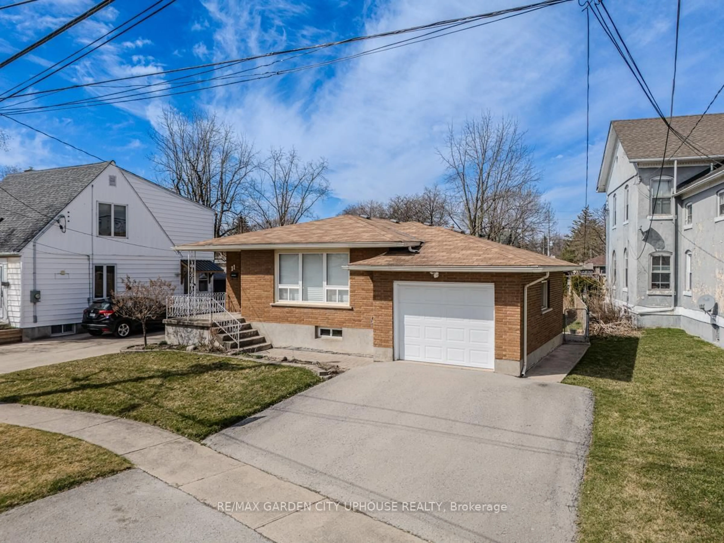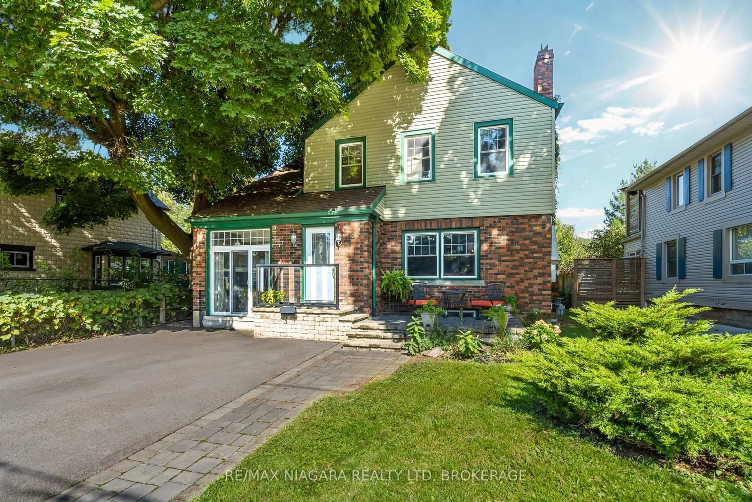This well-kept, all-brick bungalow offers comfort and practicality in a convenient location. The main floor includes a bright living room with crown moulding and carpet flooring, leading to a large kitchen with oak cabinets, built-in appliances, and a cozy dining area. Three main-floor bedrooms and a 4-piece bathroom add to the layouts simplicity and function. The basement provides a spacious family room, an additional rec room with a wood fireplace that can be uncapped, and a large kitchenette area with laundrymaking it ideal for an in-law setup. A 3-piece bathroom adds extra convenience on this level. A breezeway connects the main floor and garage, which is currently used as additional living space but can easily be converted back to a single-car garage. The backyard features a fully fenced area with an inground pool, a storage shed for pool and lawn equipment, and a landscaped front yard. Situated near Lester B Pearson Park, schools, shopping, the St. Catharines Aquatics Centre, and with easy highway access, this bungalow offers straightforward living with nearby amenities for day-to-day ease.
Inclusions: basement stove, solar panels, built in oven,
