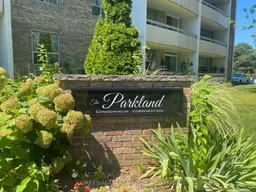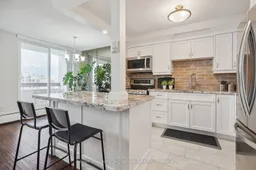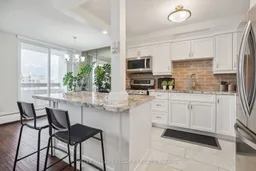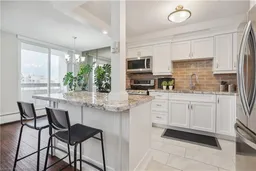Step into this beautifully updated 2-bedroom, 1-bathroom condo and discover a serene escape in the heart of the city. Bathed in natural light, the open-concept kitchen and living areas create a welcoming space to relax and entertain. The fully renovated kitchen features granite countertops, sleek new cabinetry, and ample storage, with slow-close drawers that fully extend, making it easy to reach items tucked away in the back. Neutral tones throughout add a stylish and timeless touch. Wake up to breathtaking sunrises from your private balcony, complete with custom-fitted turf, perfect for morning coffee or unwinding in the evening. Facing east, this unit escapes the intense afternoon sun and heat through all the warm months. Set back away from Geneva street, and backing onto a park, the property is exceptionally quiet. Storage is no issue here - spacious closets in both bedrooms, a large pantry, and thoughtfully designed cabinetry keep everything neatly organized. The newly renovated bathroom adds a touch of spa-like luxury, featuring a quartz vanity and a walk-in rainfall shower. Located just minutes from Fairview Mall, the QEW, and grocery stores, this condo offers all the conveniences of city living, while still providing a quiet and peaceful place to unwind away from the noise of the city streets. Don't miss this opportunity - schedule your private showing today and experience it for yourself!
Inclusions: Existing: Fridge, Stove, Dishwasher, Microwave, All Electric Light Fixtures, All Window Coverings, Turf on Balcony







