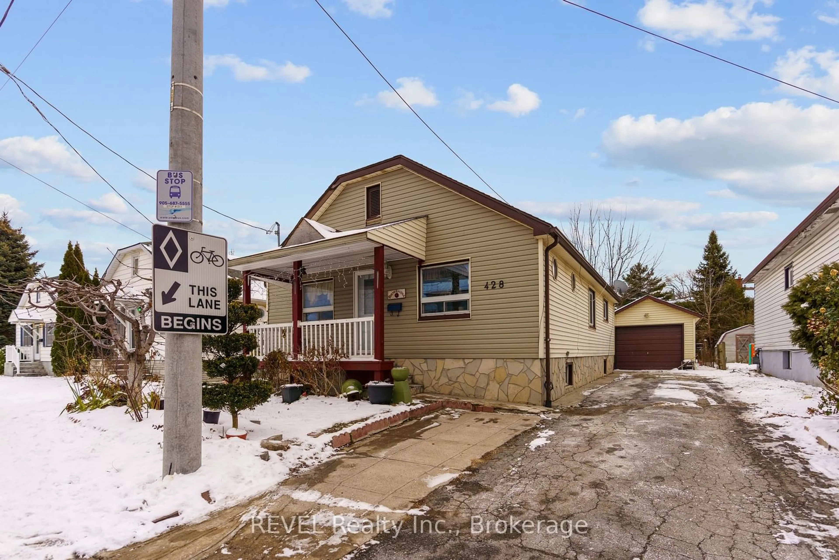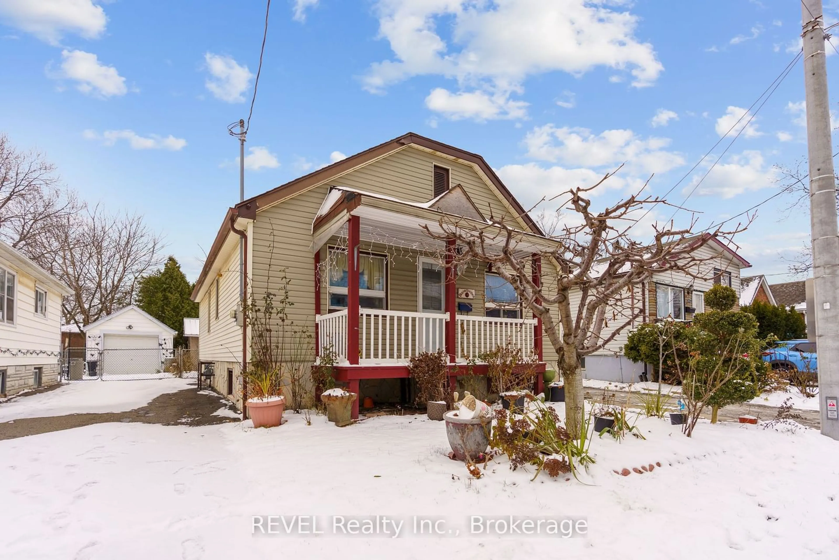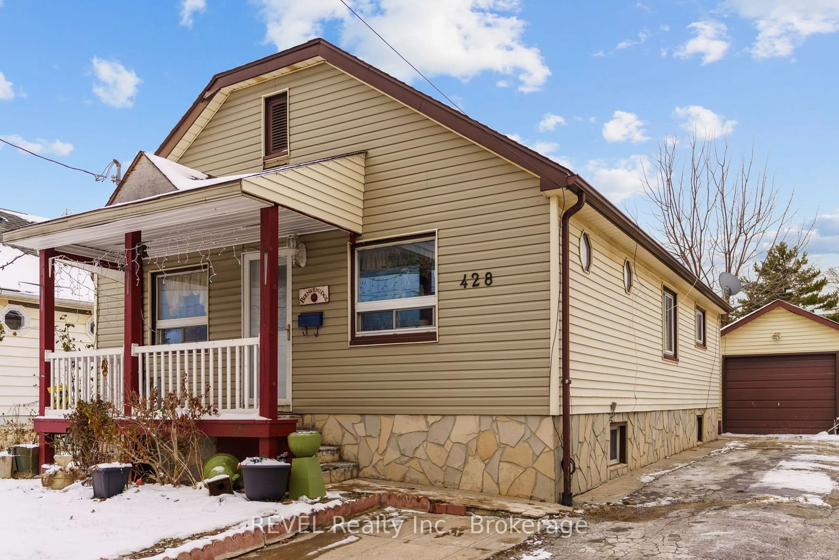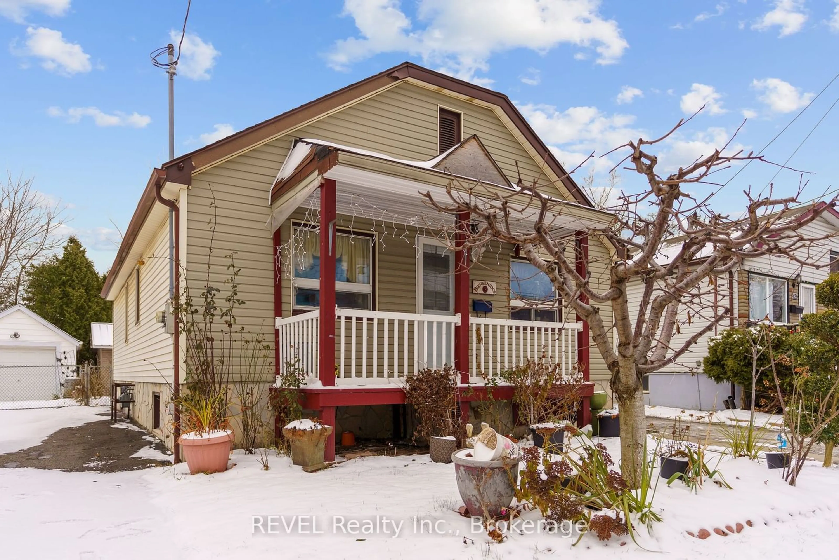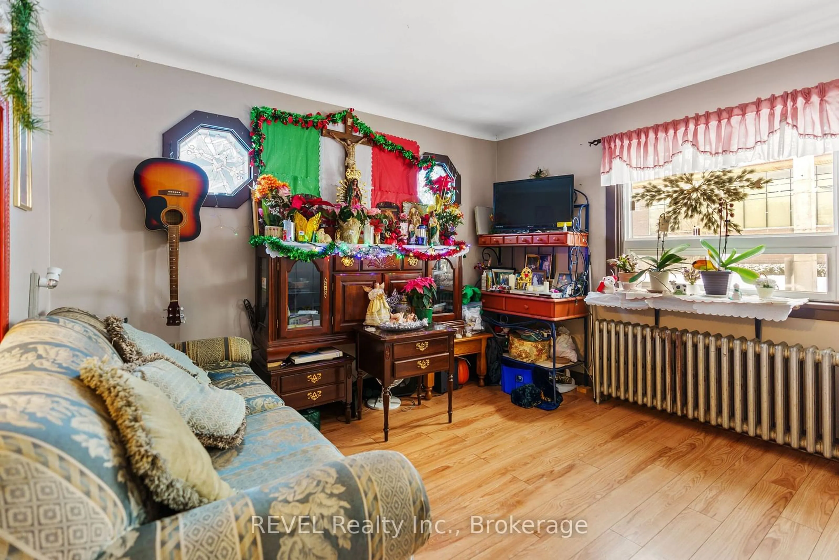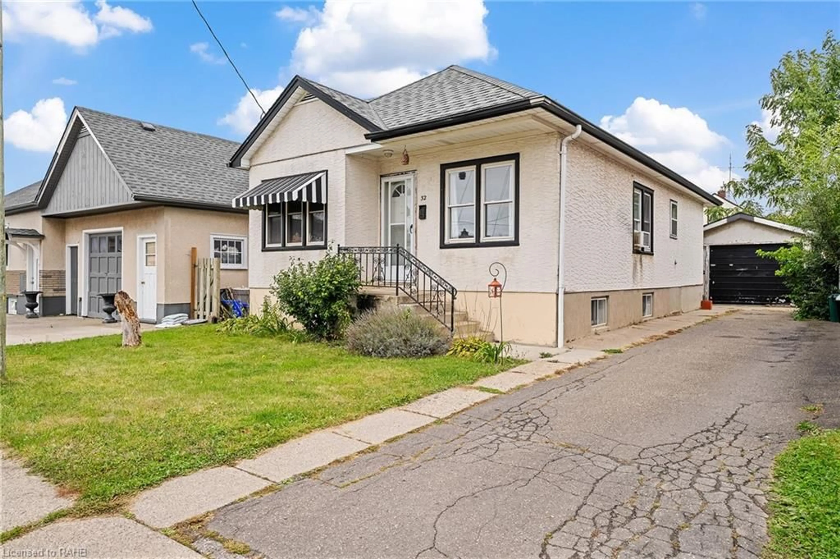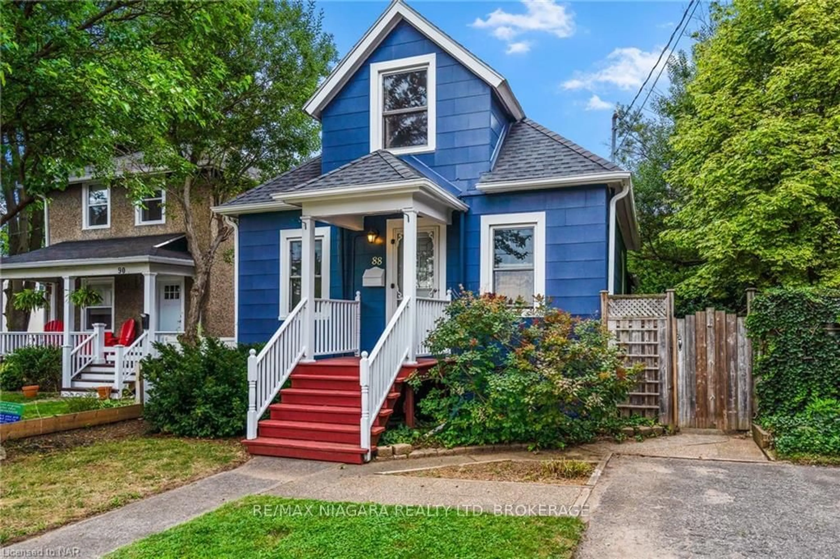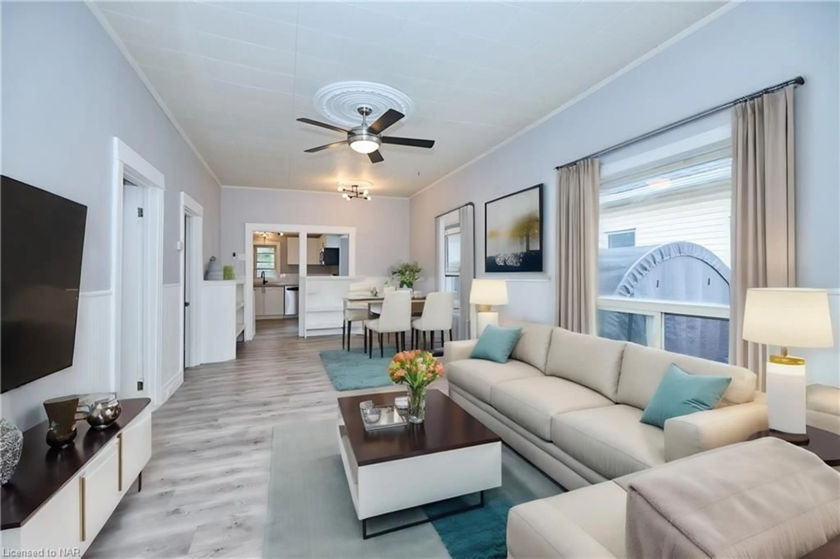428 Carlton St, St. Catharines, Ontario L2M 4W8
Contact us about this property
Highlights
Estimated ValueThis is the price Wahi expects this property to sell for.
The calculation is powered by our Instant Home Value Estimate, which uses current market and property price trends to estimate your home’s value with a 90% accuracy rate.Not available
Price/Sqft$525/sqft
Est. Mortgage$1,928/mo
Tax Amount (2024)$2,304/yr
Days On Market67 days
Description
Affordable, spacious 3-bedroom bungalow, nestled in a highly sought-after location on Carlton Street in St. Catharine's. This well-maintained home offers the perfect blend of comfort and convenience, with easy access to local amenities, parks, and more. The functional kitchen, complete with ample storage space, is ideal for preparing meals and entertaining guests. With three cozy bedrooms, there's plenty of room for a growing family or guests. Step outside to discover a beautiful outdoor space that includes a 3-season sunroom, a detached garage, a greenhouse, and a garden shed perfect for gardening enthusiasts and hobbyists. Whether you're looking to cultivate your own vegetables, store tools, or simply enjoy a tranquil garden retreat, this property has it all. Situated directly across from the Kiwanis Club, and Lester B. Pearson Park you'll have access to community activities, green spaces, and more. Plus, the surrounding neighborhood offers a blend of quiet residential streets and easy access to major roads and shops. Don't miss out on the chance to own this lovely bungalow with exceptional outdoor amenities. Schedule your showing today
Property Details
Interior
Features
Main Floor
Bathroom
2.11 x 1.80Living
4.53 x 3.63Dining
4.52 x 3.20Br
3.21 x 2.86Exterior
Features
Parking
Garage spaces 1
Garage type Detached
Other parking spaces 3
Total parking spaces 4
Property History
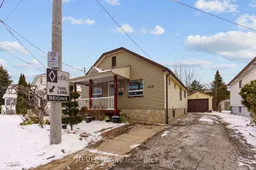 24
24
