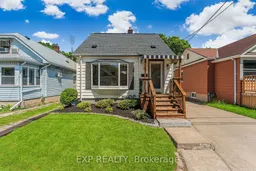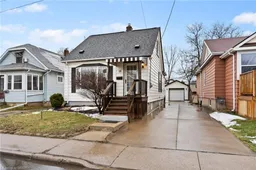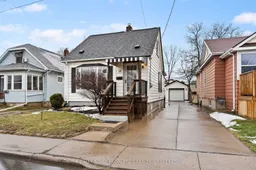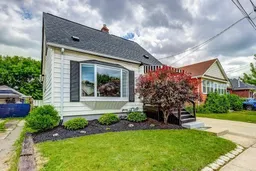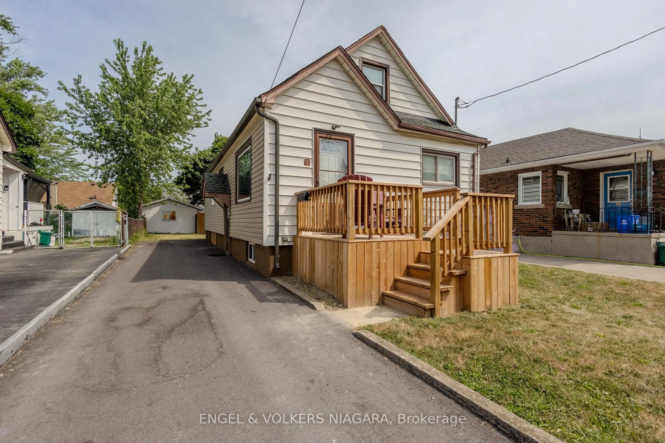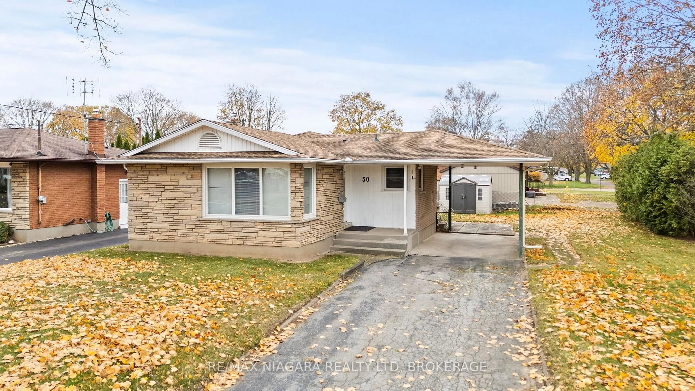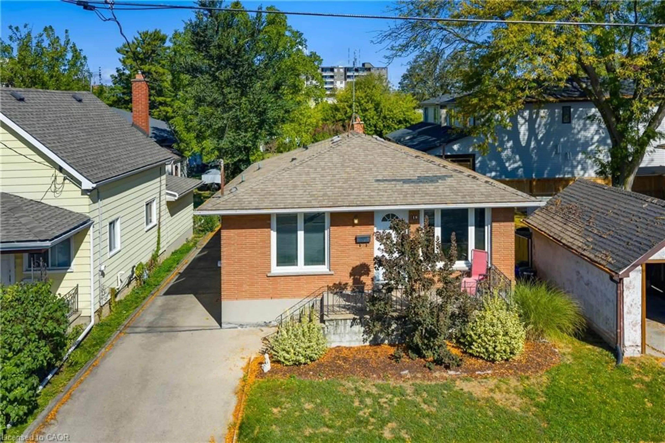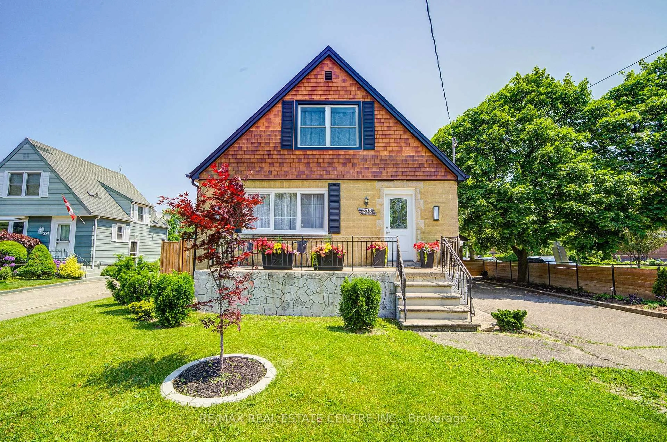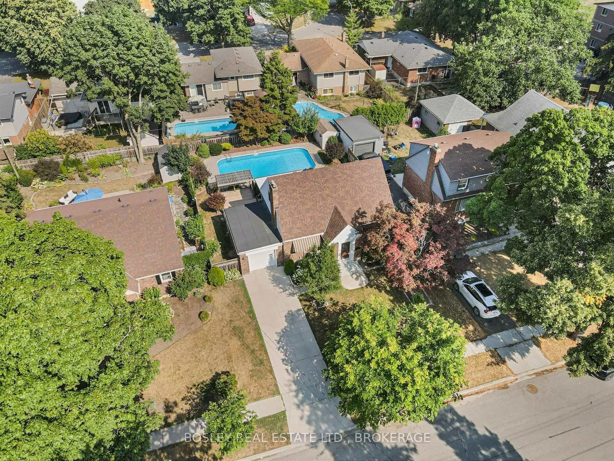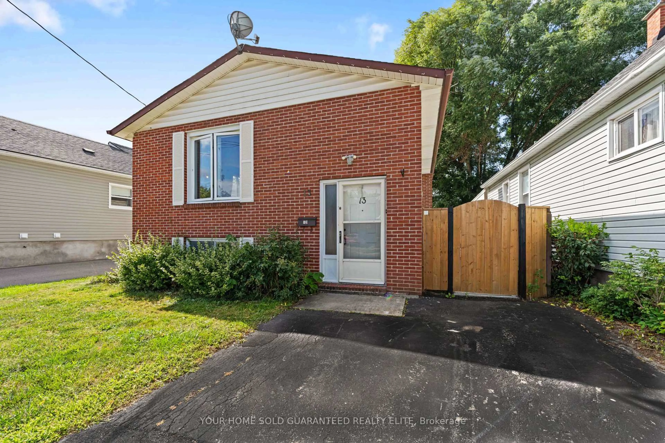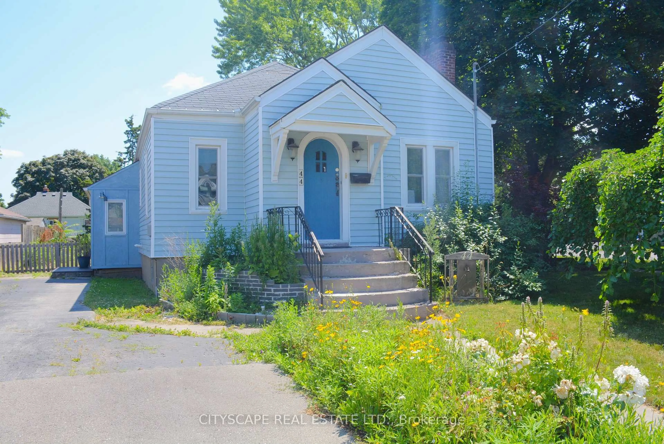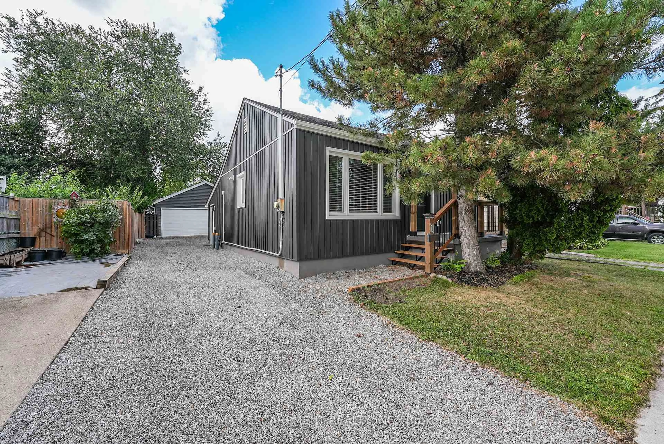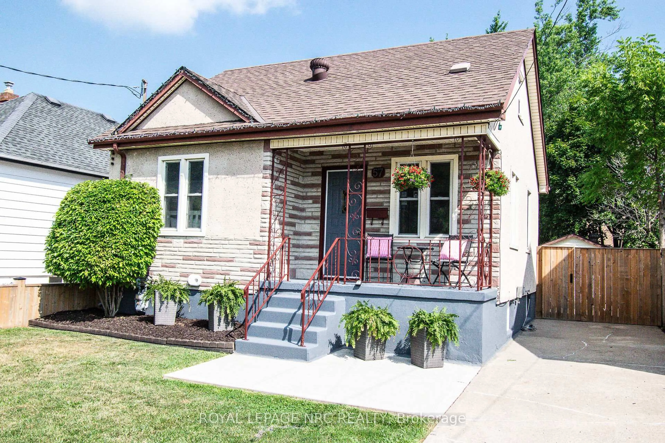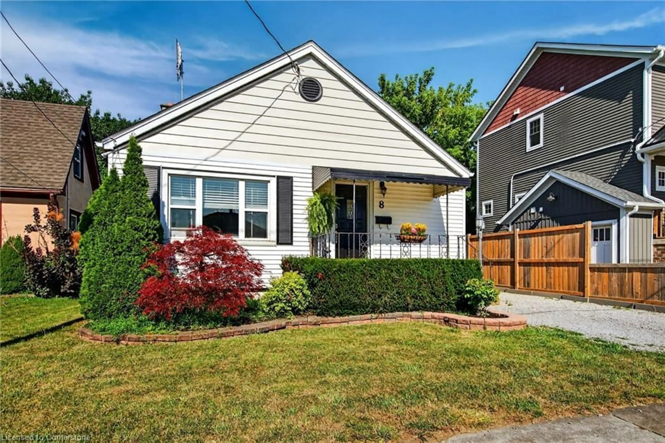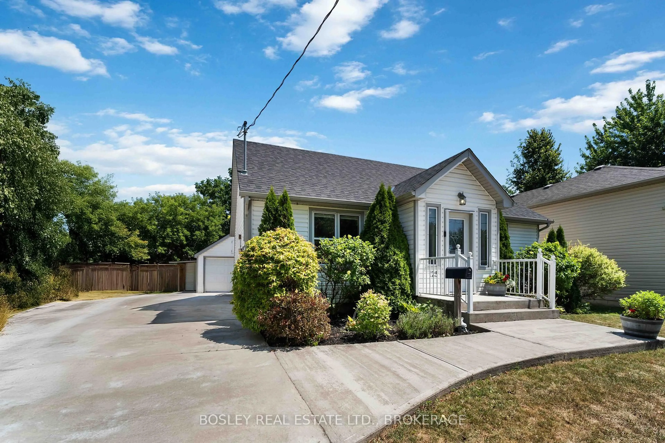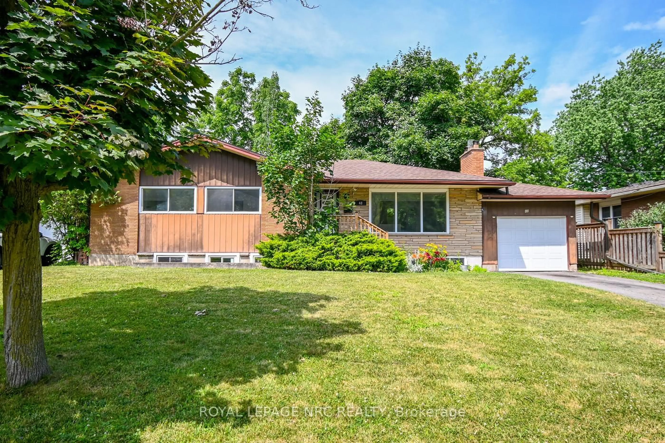Charming, Turn-Key Home in the Heart of St. Catharines! This beautifully updated 1.5-storey detached home blends style, comfort and convenience. Featuring 2+2 bedrooms and 1.5 bathrooms, this move-in-ready gem is perfect for families, first-time buyers or downsizers looking for modern updates in a central location. The bright and spacious living room flows seamlessly into a spacious and stylish kitchen with an island and patio doors leading to your back deck, the perfect spot for entertaining or relaxing! A convenient main floor bedroom and beautifully updated 4 pc bathroom rounds out the main floor. Upstairs features a large & bright primary bedroom complete with a walk in closet. The finished basement offers extra living space with two additional bedrooms, perfect for guests, a home office or a growing family, as well as a 2 pc bathroom and laundry area. Unwind in your fully fenced backyard with low maintenance landscaping, complete with a deck, gazebo and a detached garage. Recent updates include: Flooring ('23), Main Floor Bathroom ('23), Stairs ('23), Fence ('24), Entertainment Wall in Living Room ('25). Located in a family-friendly neighbourhood with convenient access to highways, top-rated schools, public transit, shopping and dining, 18 Elberta Street offers the space, style and location to truly have it all. Don't miss your opportunity to make this move-in ready home yours! Book your showing today!
Inclusions: Fridge, Stove, Dishwasher, Built in Microwave, Washer, Dryer, All ELF's, All Window Coverings, Gazebo.
