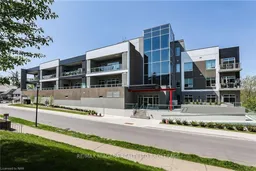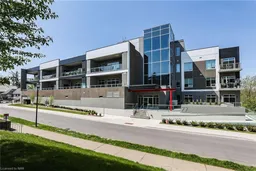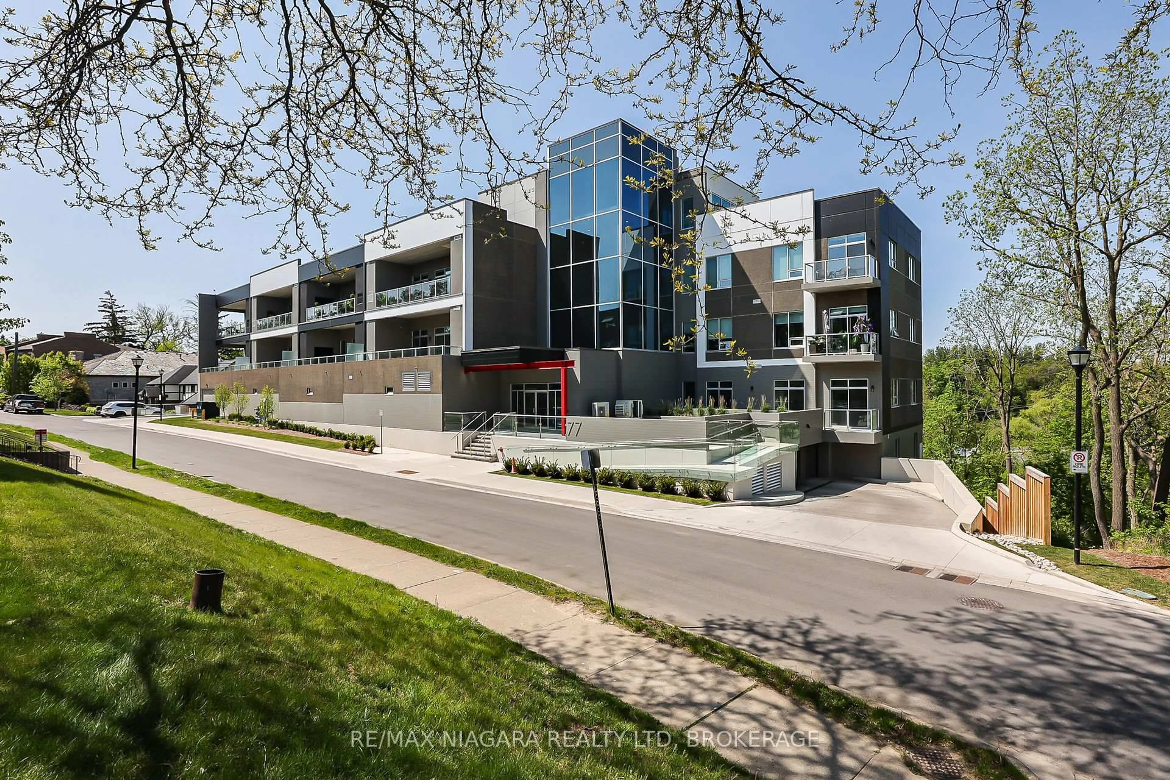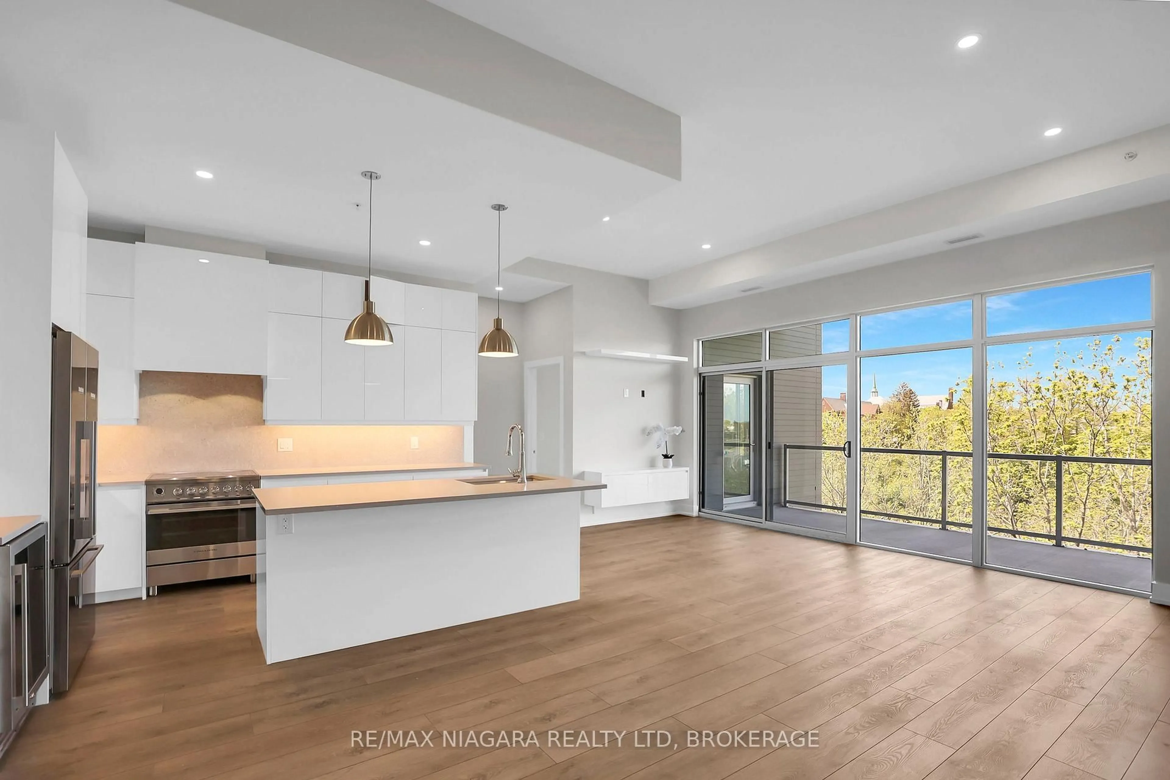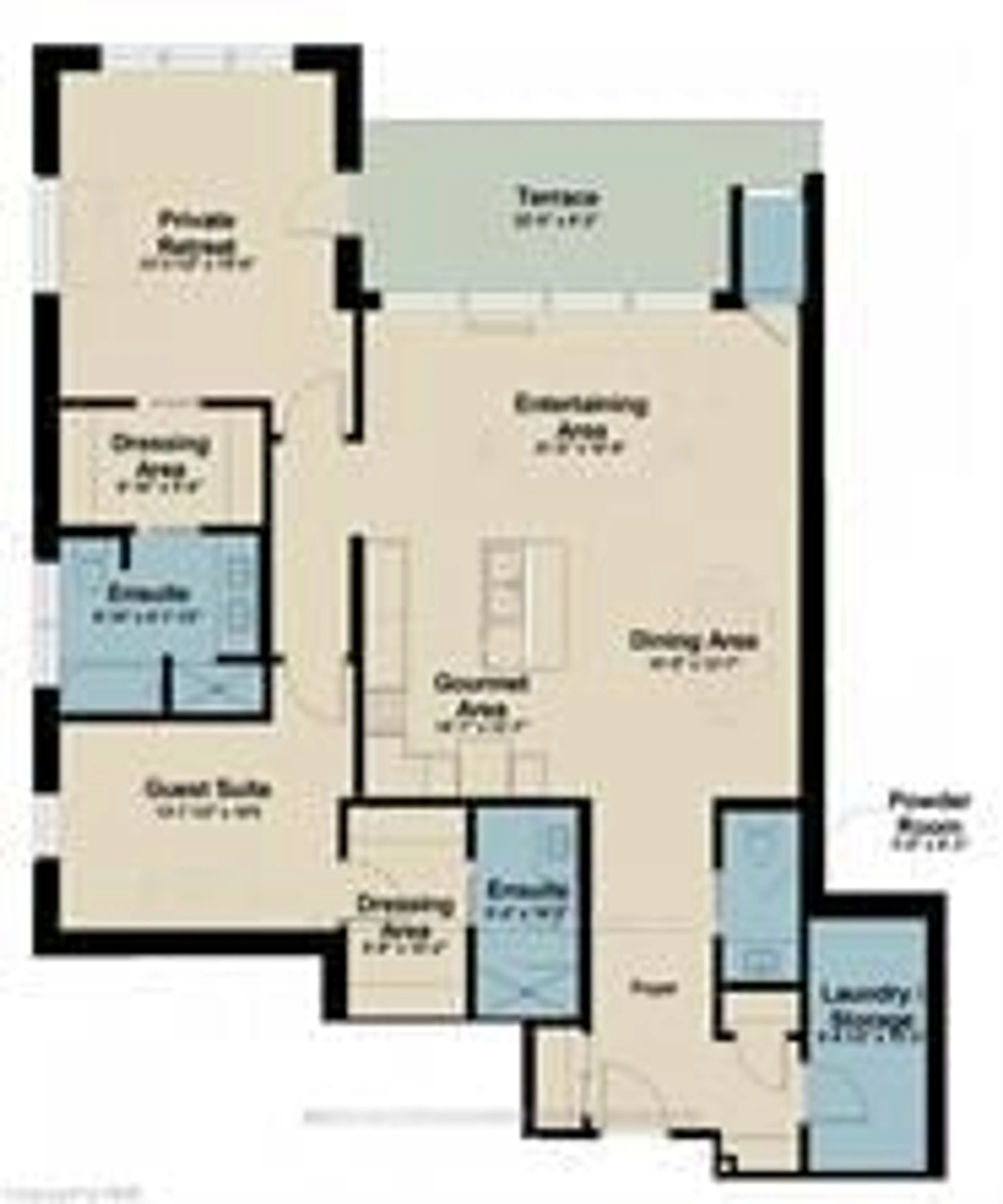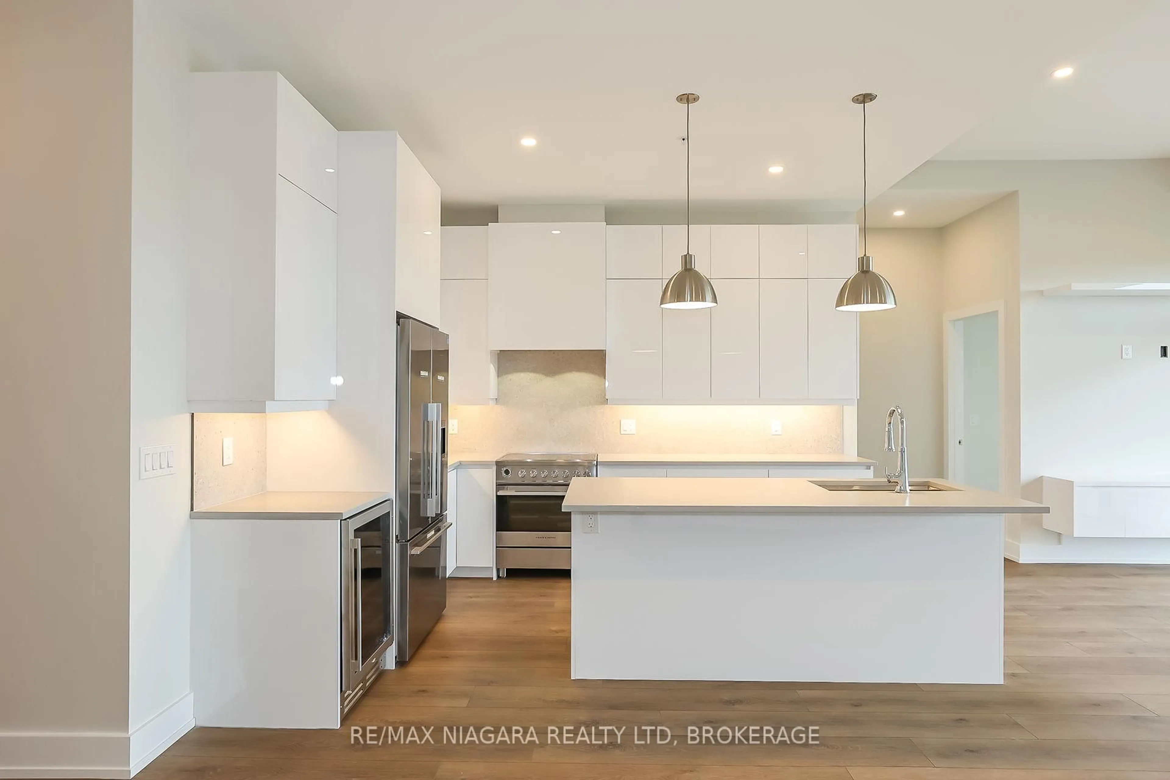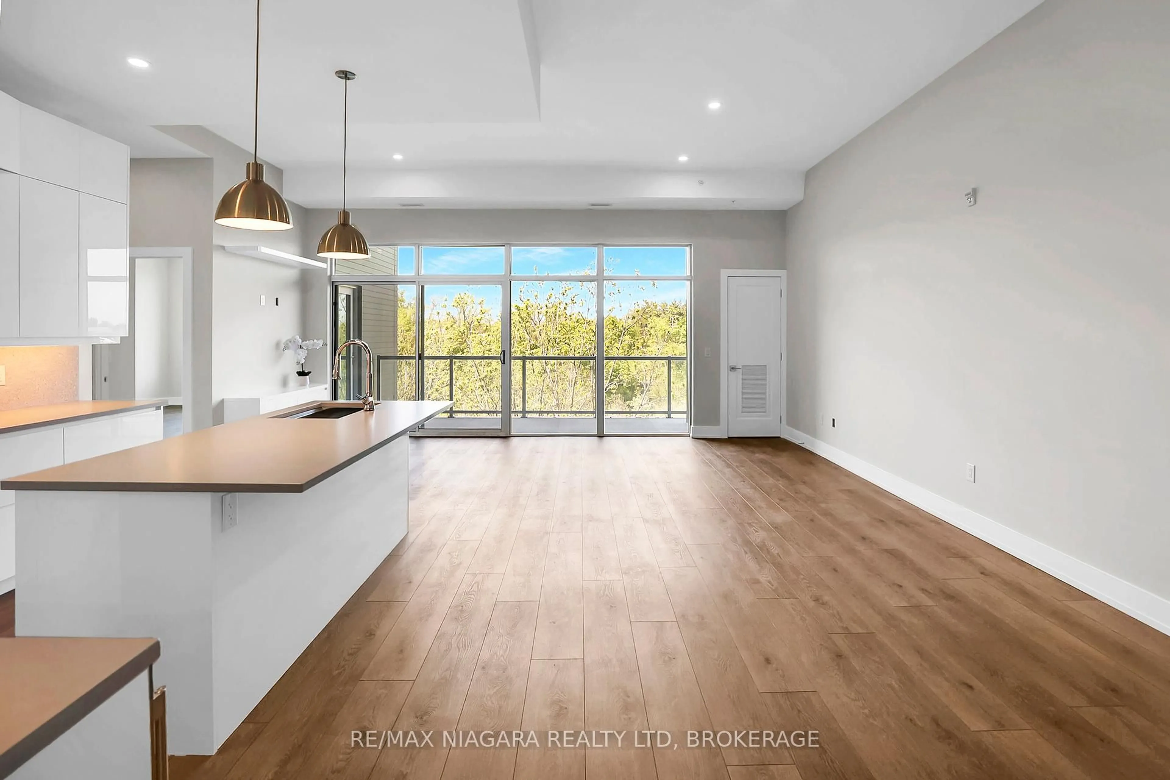77 Yates St #505, St. Catharines, Ontario L2R 5R7
Contact us about this property
Highlights
Estimated valueThis is the price Wahi expects this property to sell for.
The calculation is powered by our Instant Home Value Estimate, which uses current market and property price trends to estimate your home’s value with a 90% accuracy rate.Not available
Price/Sqft$590/sqft
Monthly cost
Open Calculator
Description
Luxury Living at Its Finest 77 Yates St! Experience the pinnacle of sophistication in this iconic, architecturally designed boutique condominium, registered in 2022 and home to just 37 exclusive residences. Spanning 1,648 sq. ft., this breathtaking suite offers 2 private bedroom retreats with ensuites, a stylish 2-pc powder room, and a spectacular 158 sq. ft. terrace with views of Twelve Mile Creek and the city skyline. Soaring 10 ft. ceilings, Expansive windows, and an open, light-filled layout create an atmosphere of elegance and grandeur. Exquisite finishes include custom cabinetry, quartz counters, premium appliances, wine fridge, luxury vinyl plank floors, and designer lighting. Both walk-in closets are fitted with custom built-ins, adding to the homes refinement. A private underground parking space with EV charger and a generous storage locker complete this residence. Elevate your lifestyle with " Club 77" an exclusive rooftop sanctuary featuring elegant entertaining spaces, state-of-the-art fitness center, BBQ stations, and sweeping city and sunset vistas. Ideally located in the historic Yates district, walking distance to cultural venues, parks, shopping, fine dining, and just minutes to Hwy access, major shopping, golfing and the Health Sciences Hospital. ( underground pkg space & storage locker are owned ) Building allows a small dog .
Property Details
Interior
Features
Main Floor
Dining
3.87 x 3.2Other
3.05 x 1.73W/I Closet
Bathroom
2.77 x 2.684 Pc Ensuite
Bathroom
3.11 x 1.523 Pc Bath
Exterior
Features
Parking
Garage spaces 1
Garage type Underground
Other parking spaces 0
Total parking spaces 1
Condo Details
Amenities
Community BBQ, Exercise Room, Rooftop Deck/Garden, Elevator
Inclusions
Property History
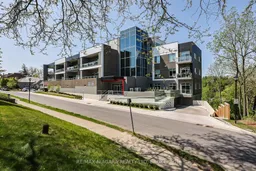 47
47