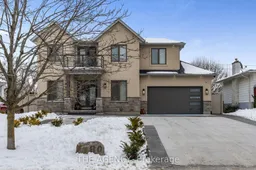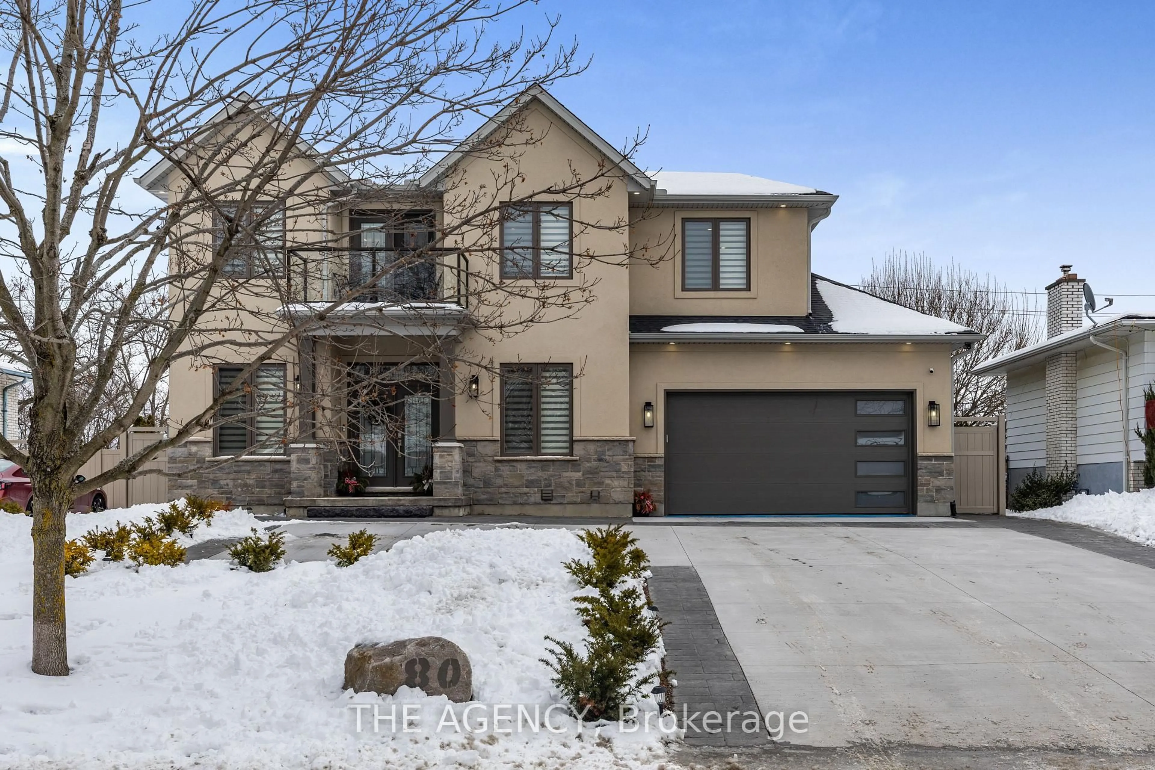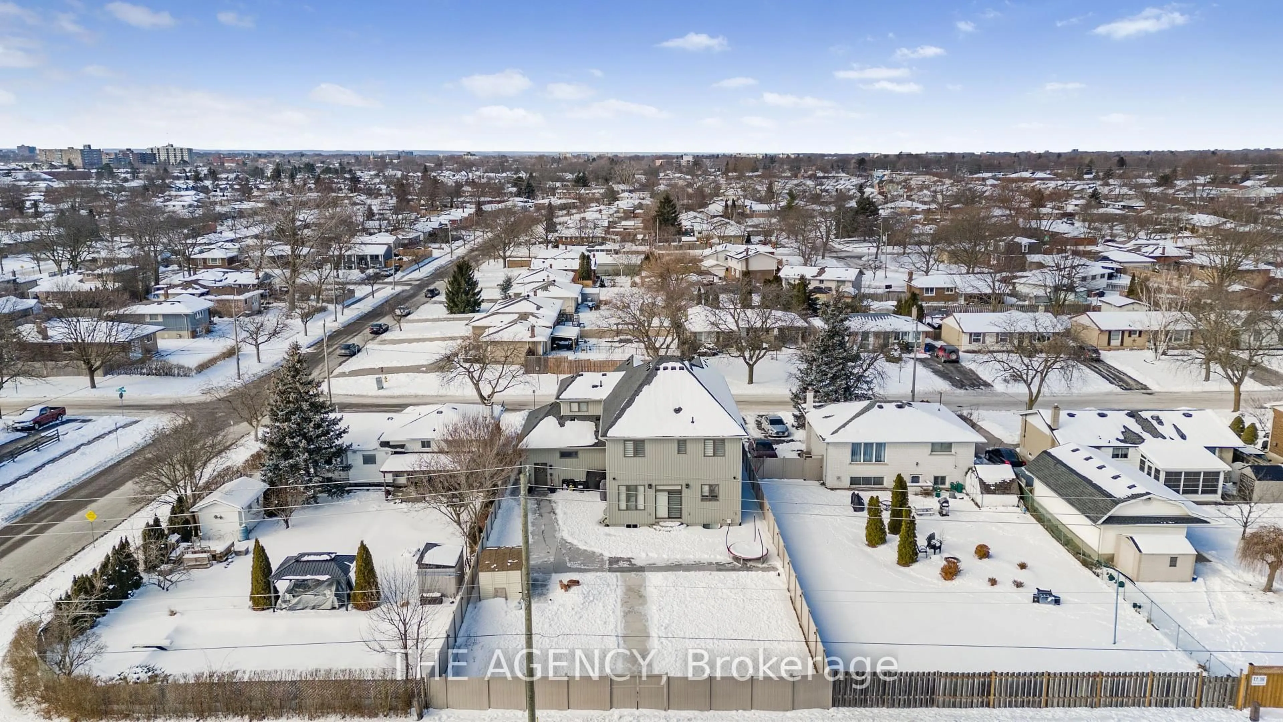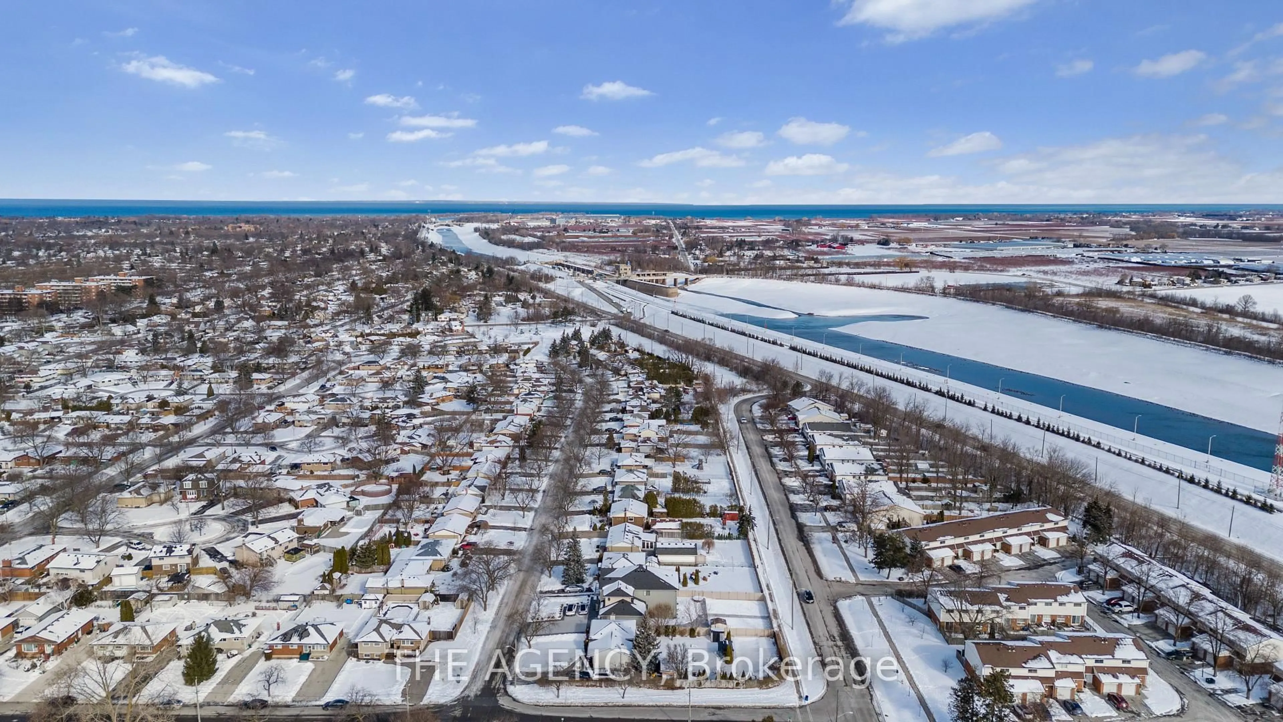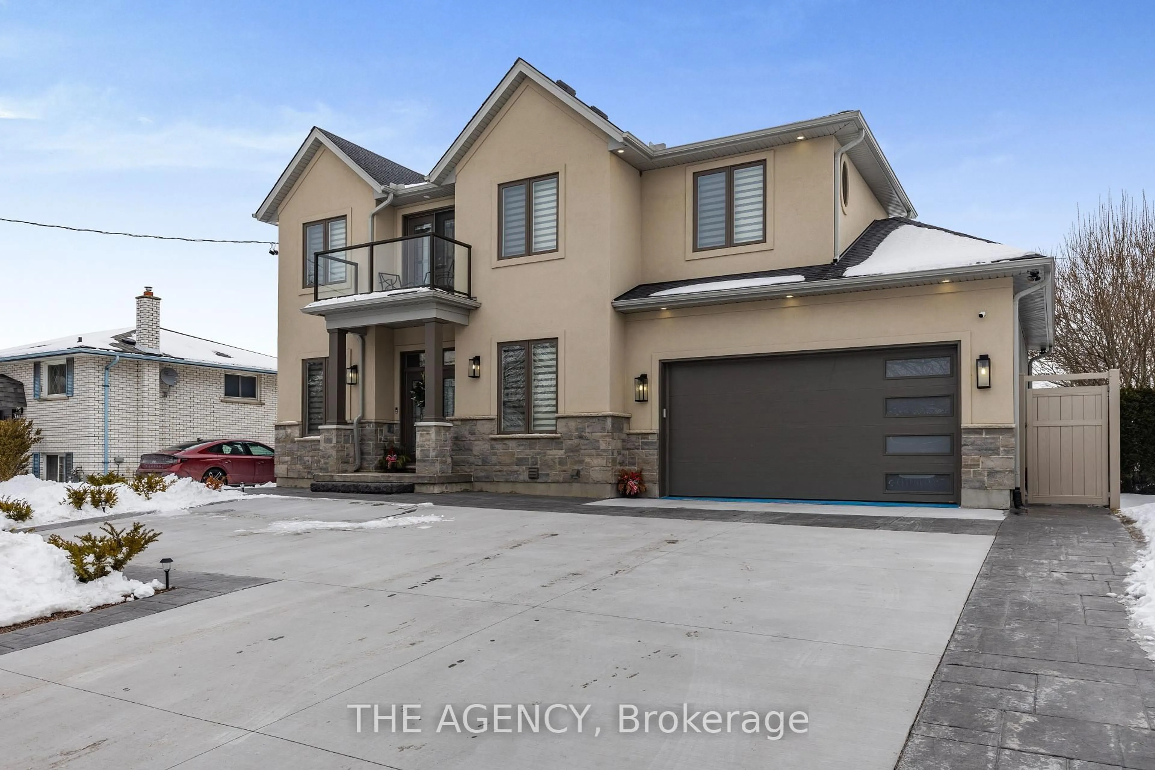80 Meredith Dr, St. Catharines, Ontario L2M 6C7
Contact us about this property
Highlights
Estimated valueThis is the price Wahi expects this property to sell for.
The calculation is powered by our Instant Home Value Estimate, which uses current market and property price trends to estimate your home’s value with a 90% accuracy rate.Not available
Price/Sqft$613/sqft
Monthly cost
Open Calculator
Description
Step into a home where luxury meets comfort! This stunning custom-built 4+1 bed, 4+1 bath residence, under 2 years old, offers over 3,000 sq. ft. of beautifully designed living space. The main floor is featuring an elegant office, cozy lounge, spacious dining room, and an inviting living area with a striking 100" linear fireplace. The gourmet kitchen stands out with top-of-the-line custom cabinetry, high-end stainless steel appliances, marble backsplash, and premium finishes perfect for both everyday cooking and entertaining. High ceilings and a glass railing staircase lead to 4 spacious bedrooms, each with bath access, including a magnificent primary suite with a spa-like ensuite and a massive walk-in closet. The finished basement, with a separate entrance, is ideal for an in-law suite or potential rental income. It features a gym, entertainment lounge, and a stylish bar. This smart home is equipped with 8 mounted TVs, 3 electric fireplaces, automated blinds, and a Sonos sound system. The oversized double garage offers epoxy floors, an EV charger, and a 6-car driveway. The fully fenced backyard is primed for relaxation, with hot tub connections and gas/water hookups for an outdoor kitchenette. Located just minutes from parks, shopping, and schools, this home is the perfect blend of elegance, comfort, and convenience an absolute must-see!**EXTRAS**Stainless steel appliances, built-in wall oven & microwave, wine coolers, washer/dryer, premium lighting fixtures & blinds
Property Details
Interior
Features
Main Floor
Living
4.8 x 5.6Kitchen
3.6 x 4.9Dining
5.08 x 3.9Exterior
Features
Parking
Garage spaces 2
Garage type Built-In
Other parking spaces 6
Total parking spaces 8
Property History
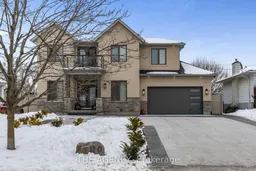 50
50