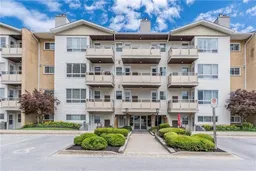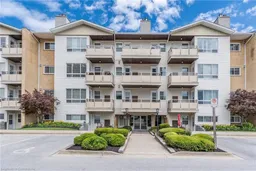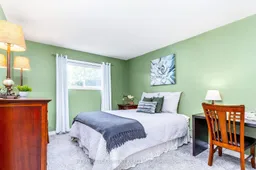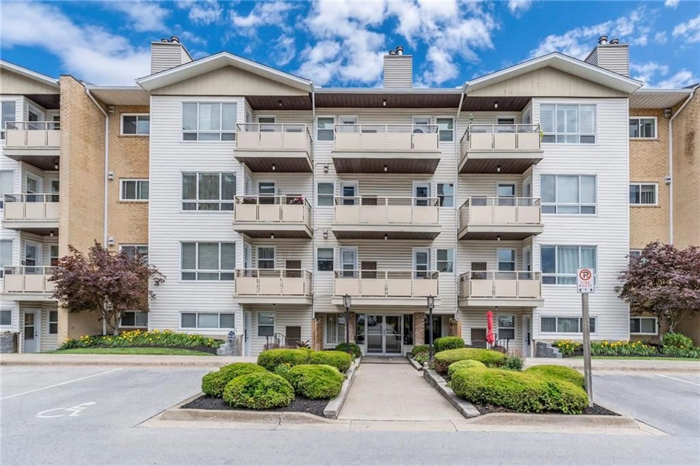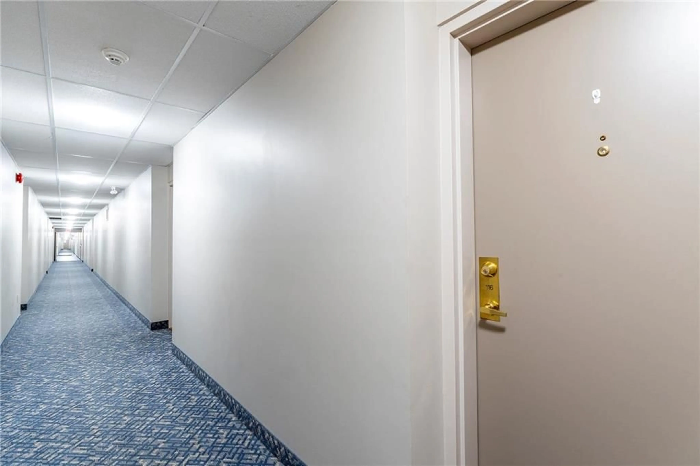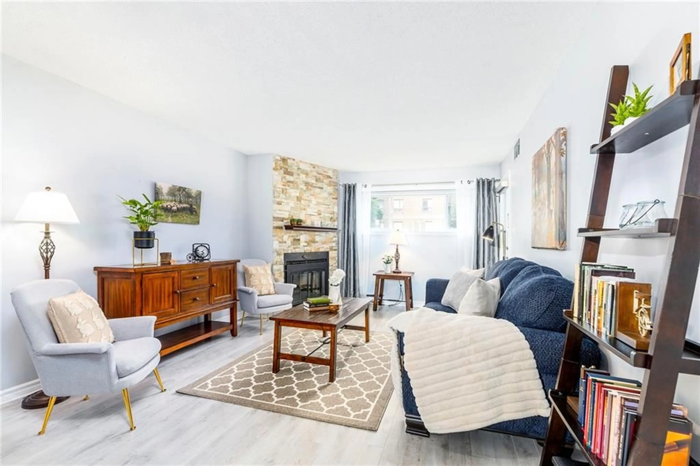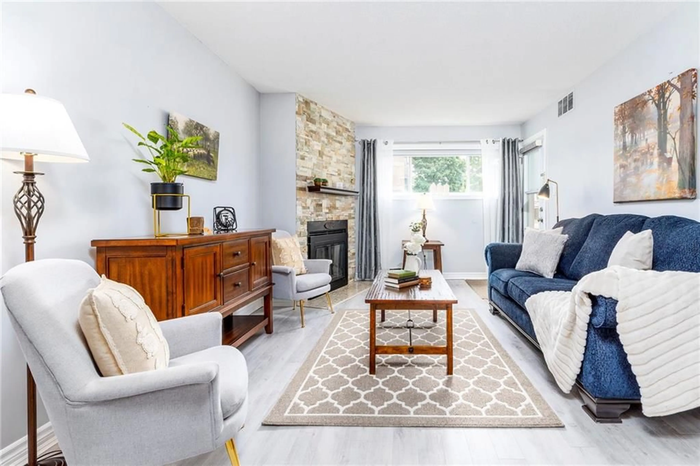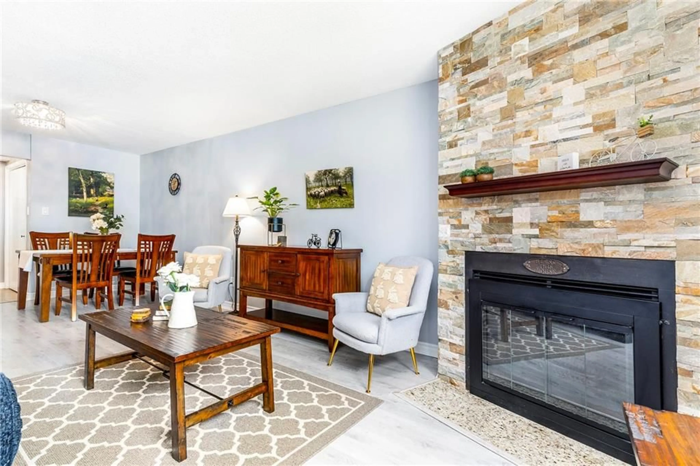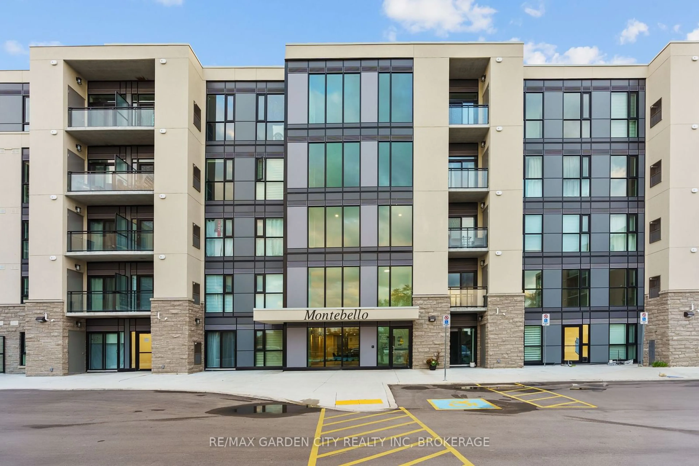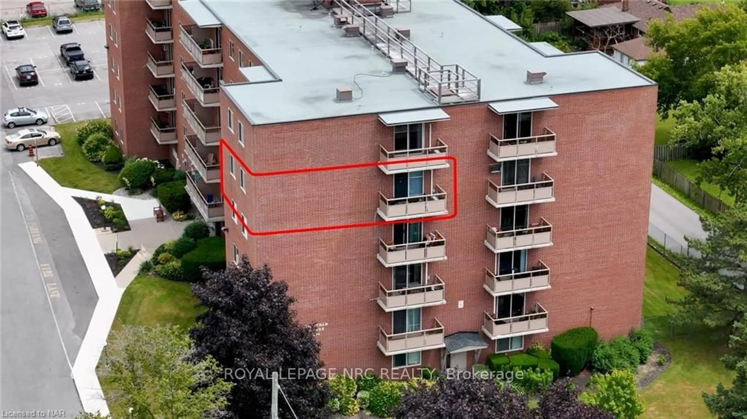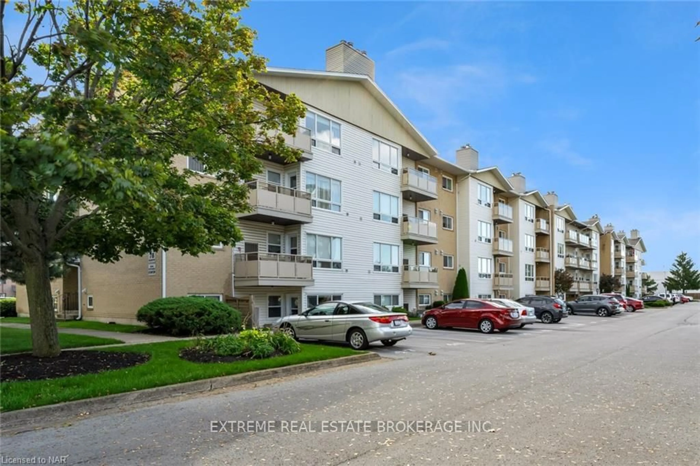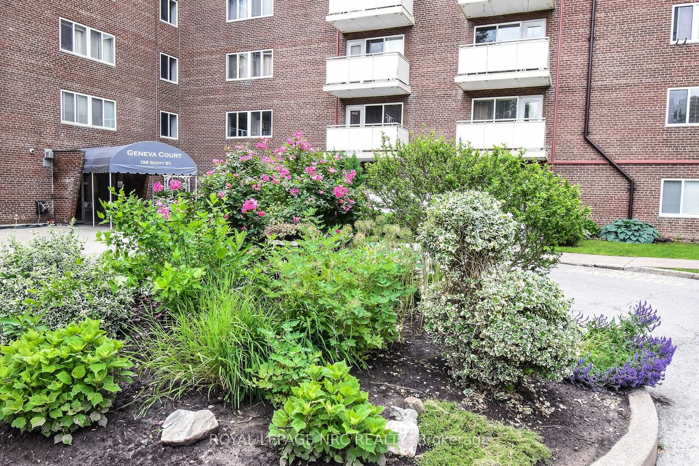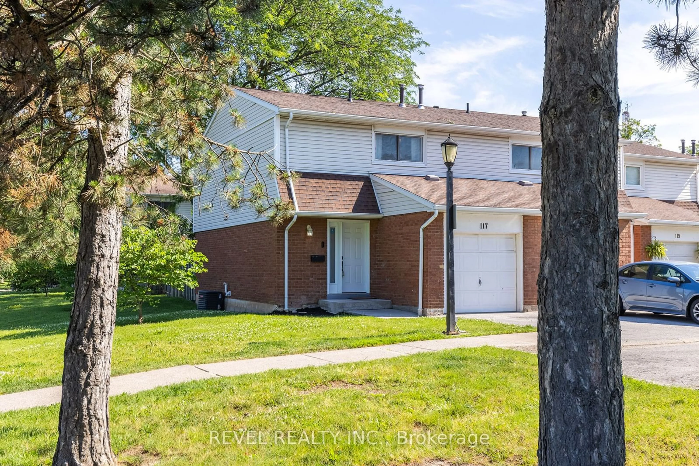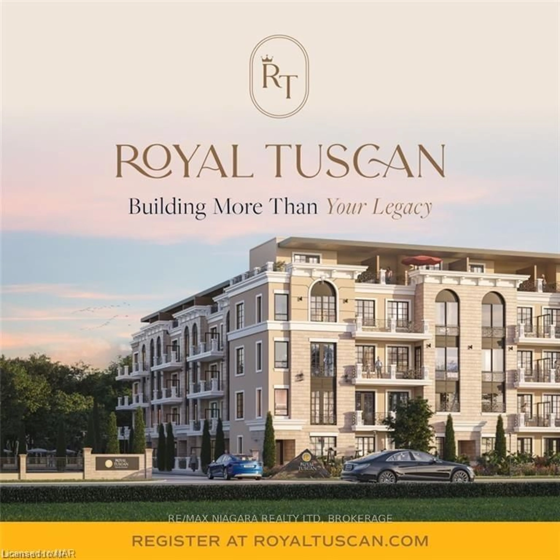78 ROEHAMPTON Ave #116, St. Catharines, Ontario L2M 7W9
Contact us about this property
Highlights
Estimated ValueThis is the price Wahi expects this property to sell for.
The calculation is powered by our Instant Home Value Estimate, which uses current market and property price trends to estimate your home’s value with a 90% accuracy rate.Not available
Price/Sqft$395/sqft
Est. Mortgage$1,546/mo
Maintenance fees$449/mo
Tax Amount (2023)$1,852/yr
Days On Market134 days
Description
BEAUTIFULLY maintained main floor 2 bed & 2 bath condo close to EVERYTHING! You will be WOWED by this great unit with newer flooring, custom blinds and plenty of space but without the maintenance. The open concept LR/DR gives an airy feel and the LR offers walk out to your private patio area and a great feature brick surround log burning F/P for cozy nights at home. The kitchen is bright and offers plenty of cabinets. This master bedroom offers an ensuite and double closets. There is also a 2nd good sized bed, 4pce bath and laundry completing this great condo. This condo checks ALL the boxes and is MOVE-IN READY!
Property Details
Interior
Features
M Floor
Foyer
4 x 5Kitchen
8 x 8Dining Room
6 x 8Living Room
11 x 16Exterior
Parking
Garage spaces -
Garage type -
Total parking spaces 1
Condo Details
Amenities
Visitor Parking
Inclusions
Property History
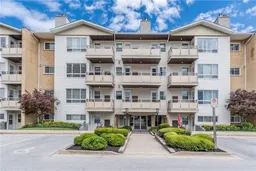 22
22