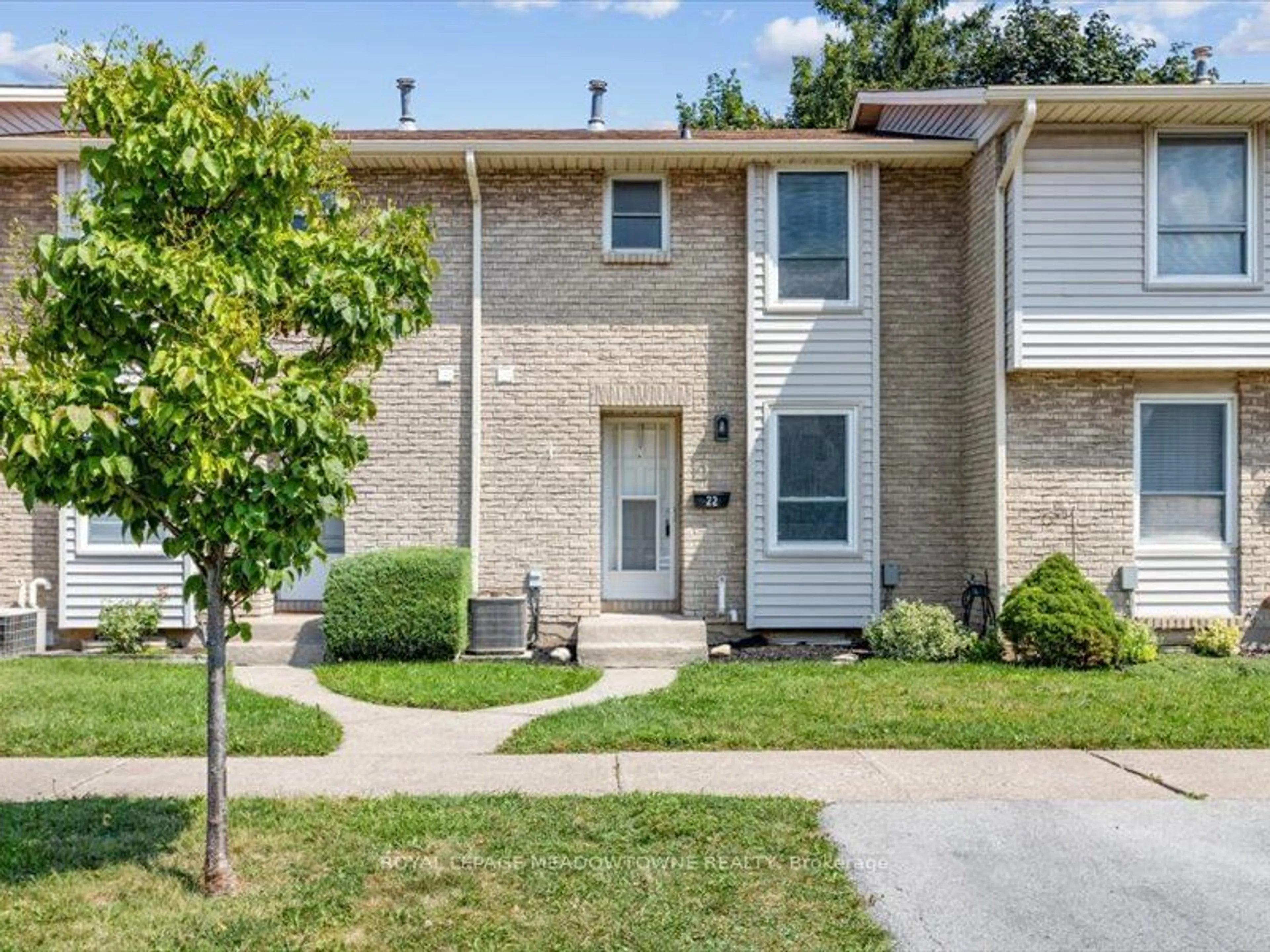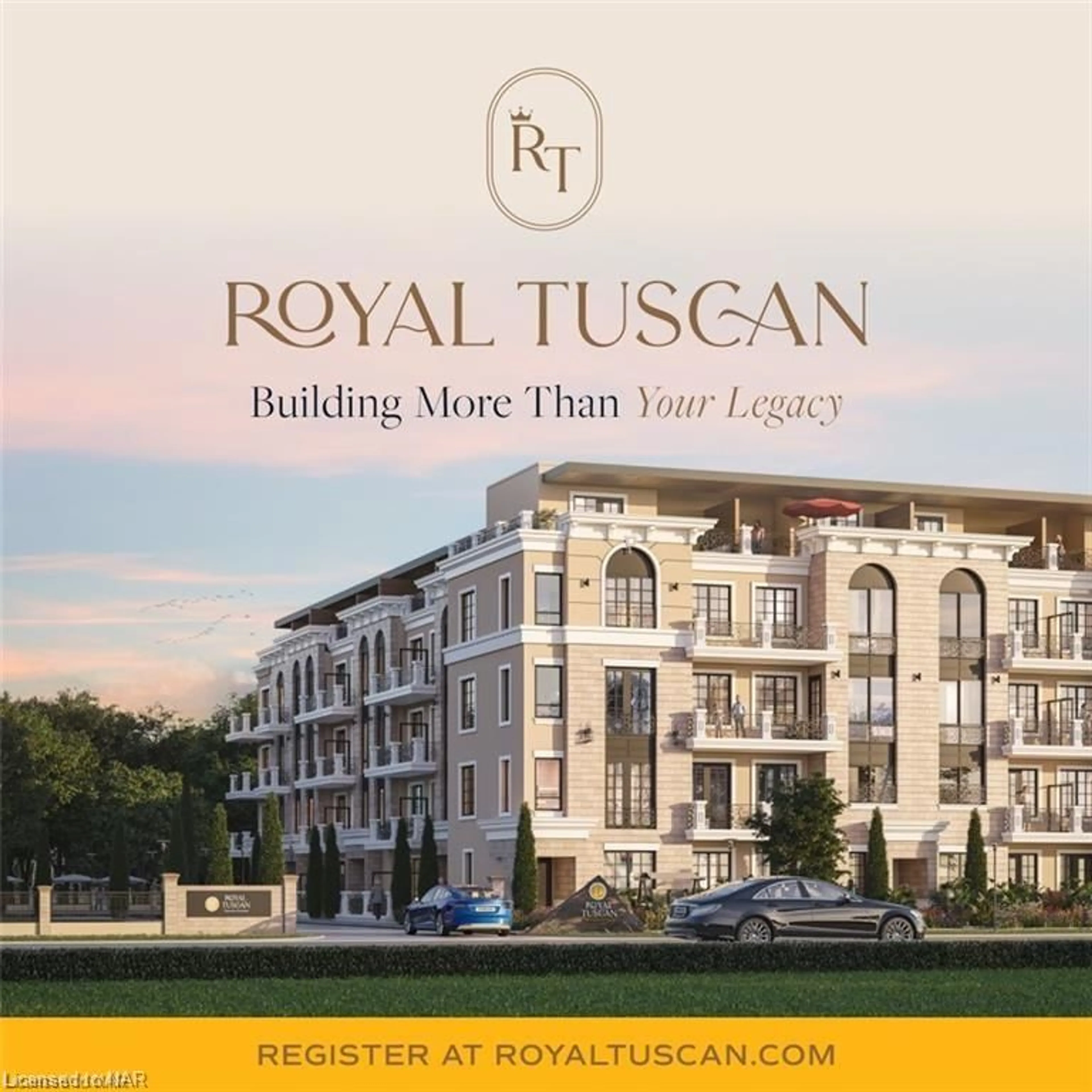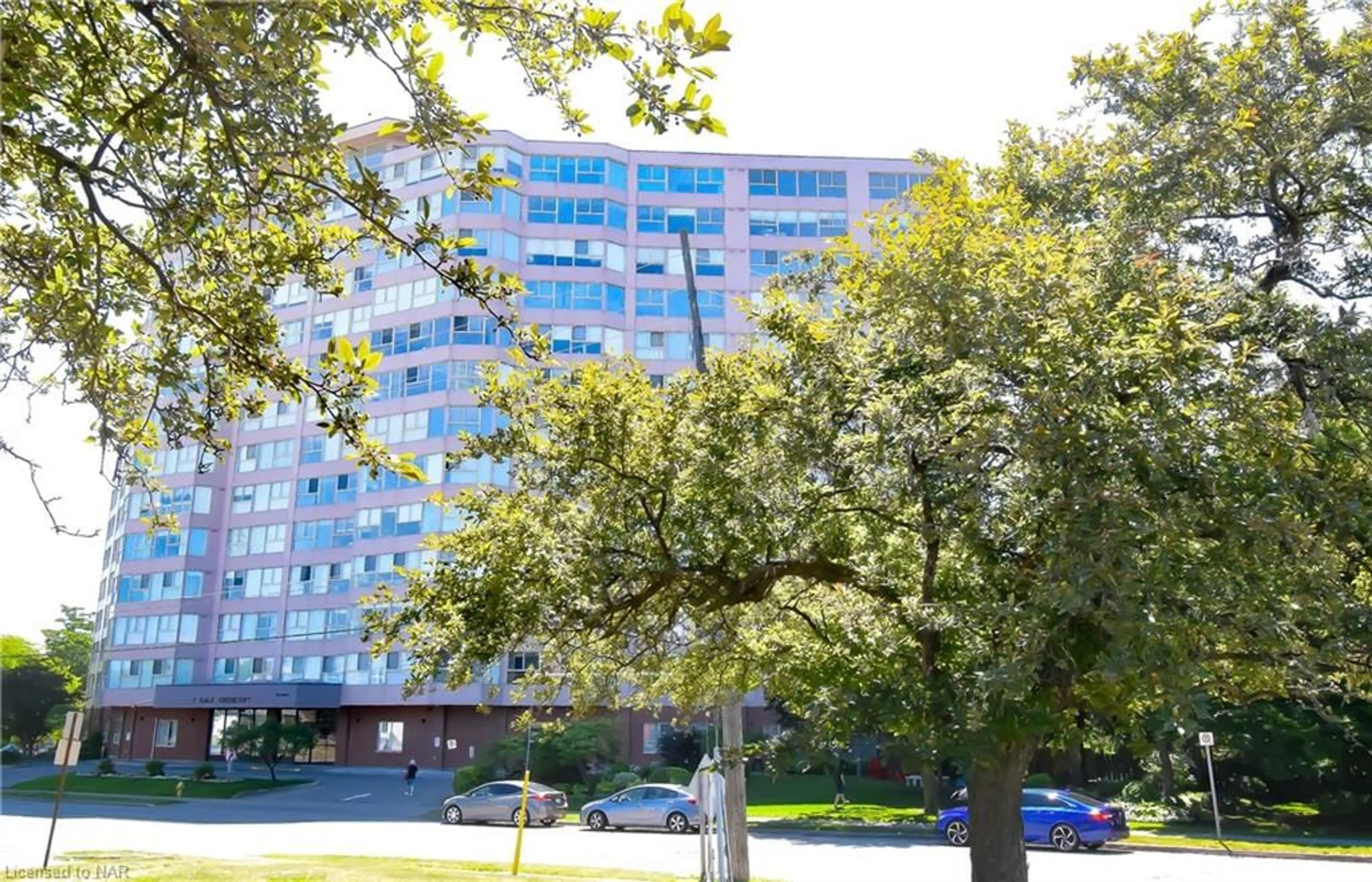117 days on Market
65 DORCHESTER Blvd #73, St. Catharines, Ontario L2M 7T2
In the same building:
-
•
•
•
•
$•••,•••
Get pre-approvedPowered by Rocket Mortgage
•
•
•
•
Contact us about this property
Highlights
Estimated ValueThis is the price Wahi expects this property to sell for.
The calculation is powered by our Instant Home Value Estimate, which uses current market and property price trends to estimate your home’s value with a 90% accuracy rate.Login to view
Price/SqftLogin to view
Est. MortgageLogin to view
Maintenance feesLogin to view
Tax Amount (2024)Login to view
Days On MarketLogin to view
Description
Signup or login to view
Property Details
Signup or login to view
Interior
Signup or login to view
Features
Heating: Forced Air
Cooling: Central Air
Basement: Full, Unfinished
Exterior
Signup or login to view
Parking
Garage spaces -
Garage type -
Total parking spaces 1
Condo Details
Signup or login to view
Property History
Log In or Sign Up to see full historical house data.
Now
ListedFor Salefor$429,900Active
117 days on market
Listing by trreb®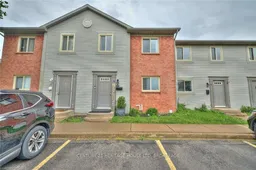 26
26
 26
26Now
ListedFor Salefor$429,900Active
119 days on market
Listing by itso®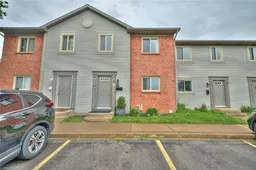 26
26
 26
26May 12, 2021
ListedFor Salefor$449,900Sold for$•••,•••
Stayed 8 days on market
Listing by itso®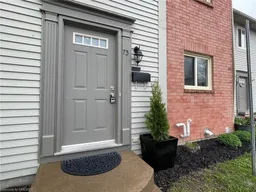 38
38
 38
38Property listed by CENTURY 21 HERITAGE HOUSE LTD, BROKERAGE, Brokerage

Interested in this property?Get in touch to get the inside scoop.

