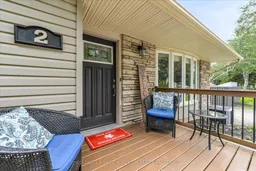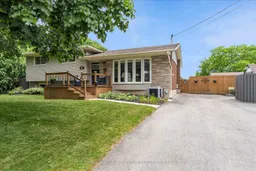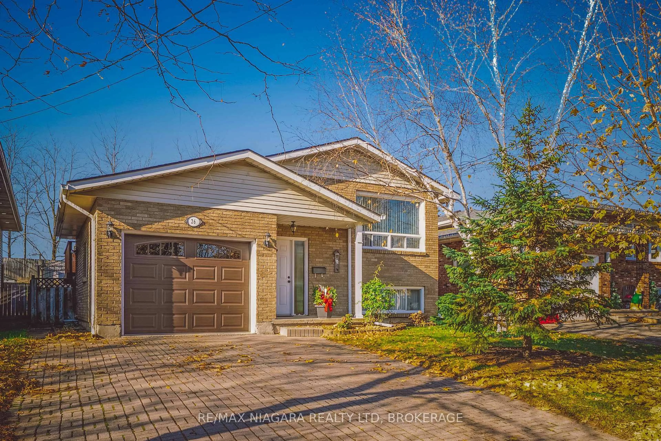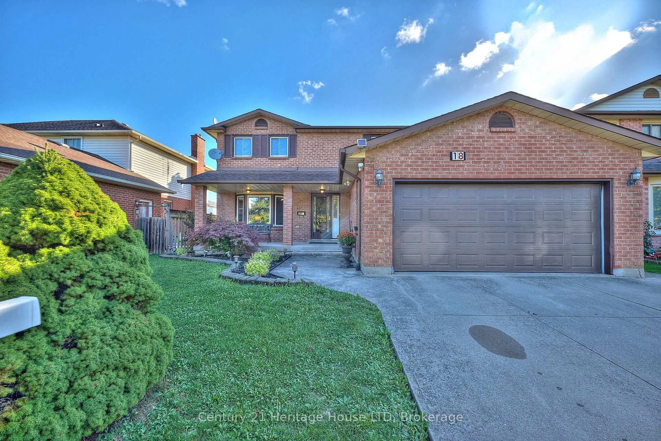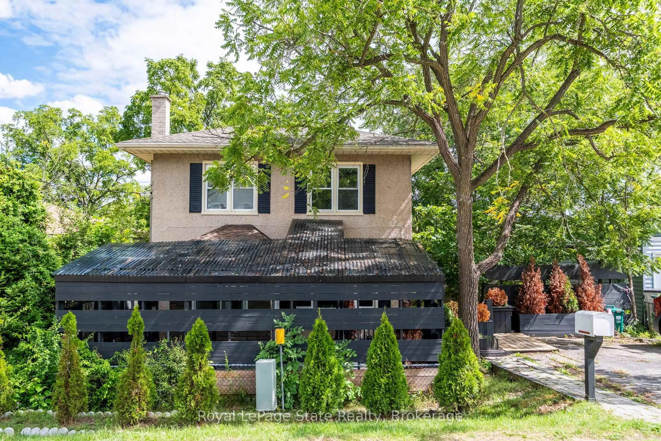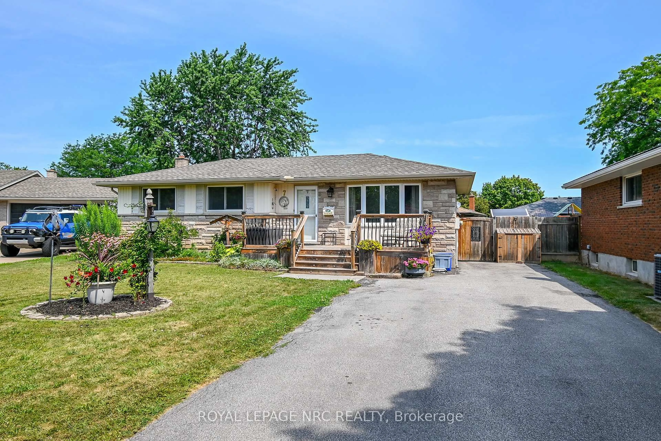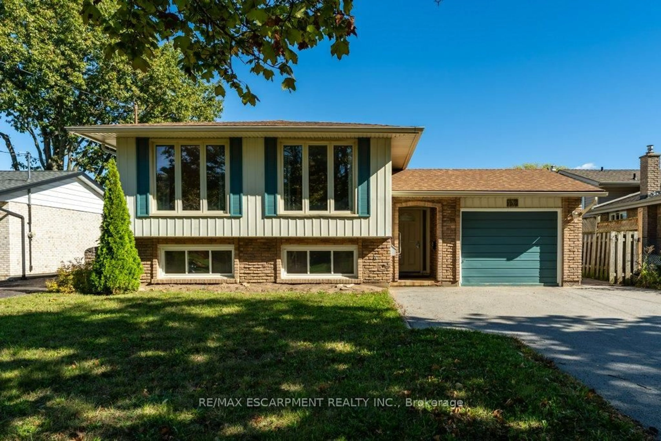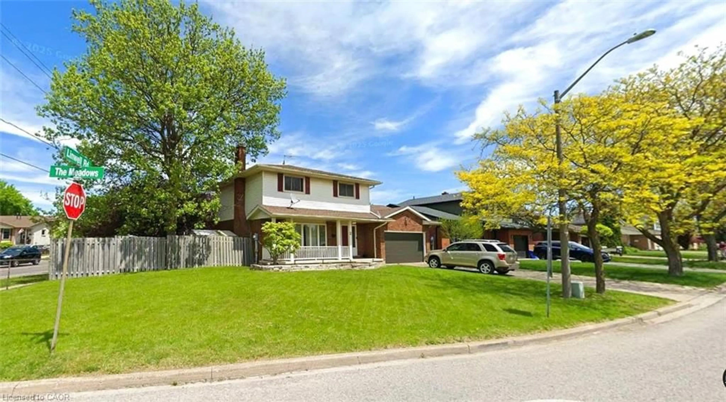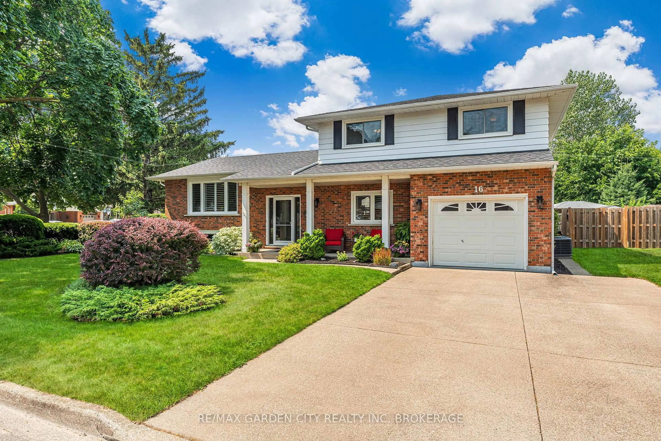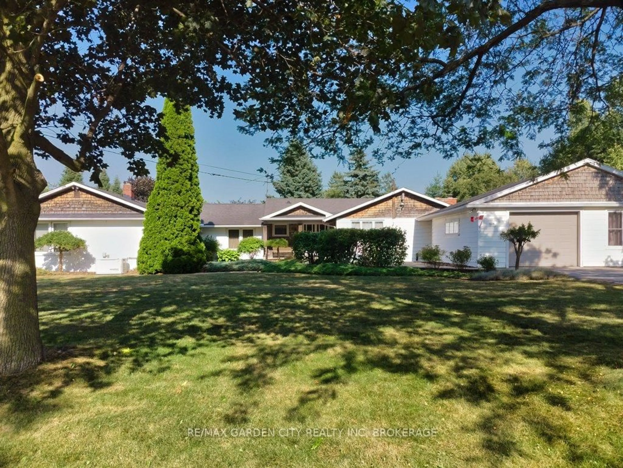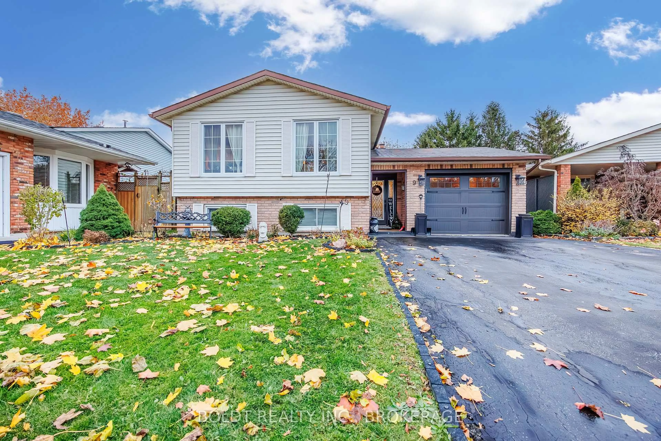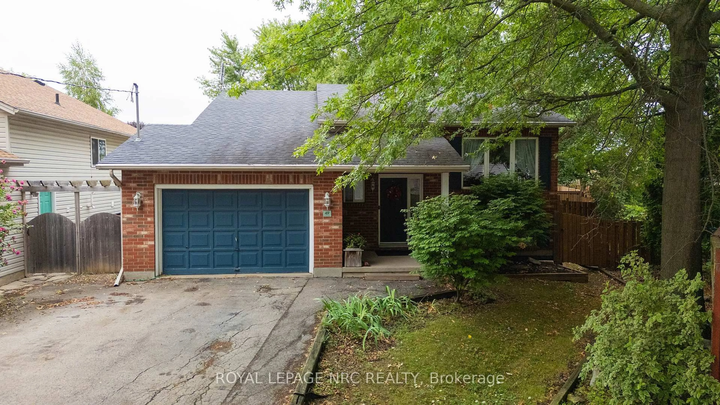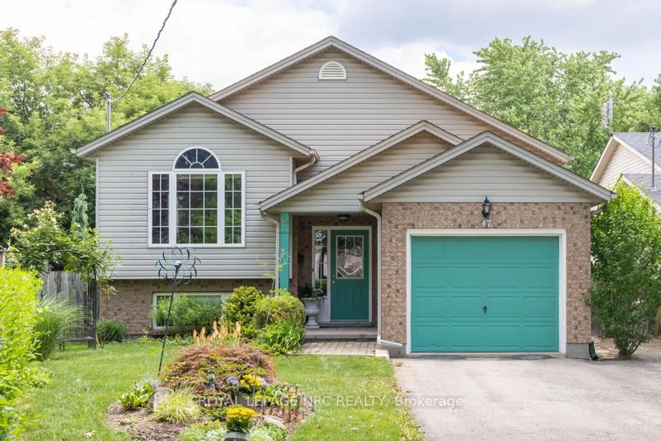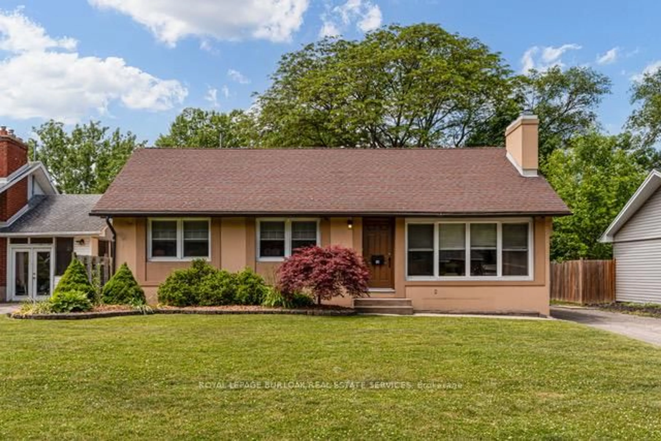The Heat is On and the Pool is Open! Dive into summer at your own private retreat, featuring a beautiful inground pool and covered patio area perfect for entertaining or relaxing in the shade. This well maintained and tastefully decorated home is move-in ready and waiting for it's next family. Inside, the kitchen is thoughtfully laid out offering a functional and efficient workspace. The living and dining rooms are separated by pocket doors providing flexibility for family living or entertaining. Upstairs you'll fine three good sized bedrooms along with a main bathroom featuring double sinks and newly redone tub/shower. On the lower level enjoy the warm and cozy family room with a large window allowing nice light. There is also a dedicated office space which could be used as a fourth bedroom. There is also a two piece bath on this level. Just a few steps down the games room offers even more space for fun and relaxation. The laundry room is also on this level as well as a walk-in shower. Outside the shed with hydro houses the pool equipment and has solar panels which help warm the pool water. The shed also provides a handy workspace for small projects. Located in a quiet North end location leading into a family friendly cul de sac, this home has everything you need to enjoy the season and beyond. Don't miss your chance to make a splash!
Inclusions: Refrigerator, Gas Stove, Dishwasher, Built-in Microwave, Washer & Dryer, Upright Freezer in lower level, Pool Table and accessories, Pool Equipment and accessories, All Window Treatments, All ELFs
