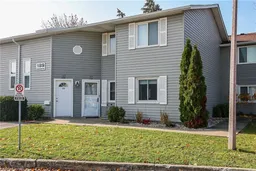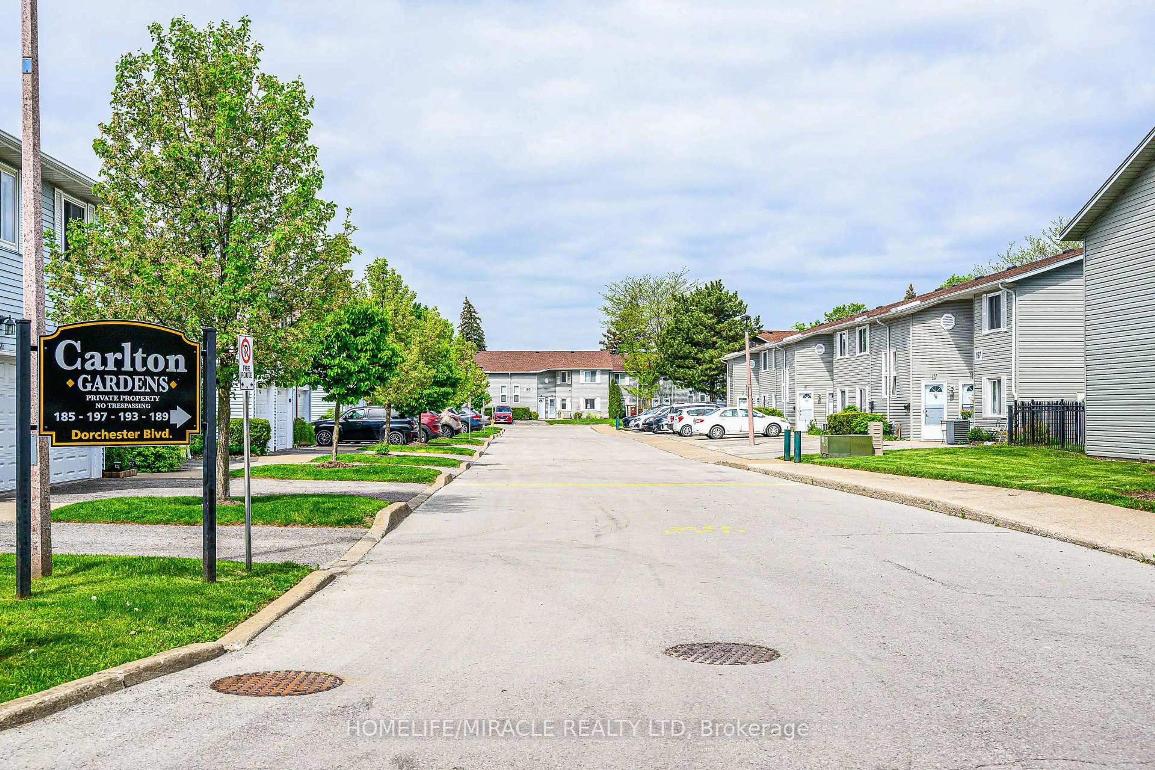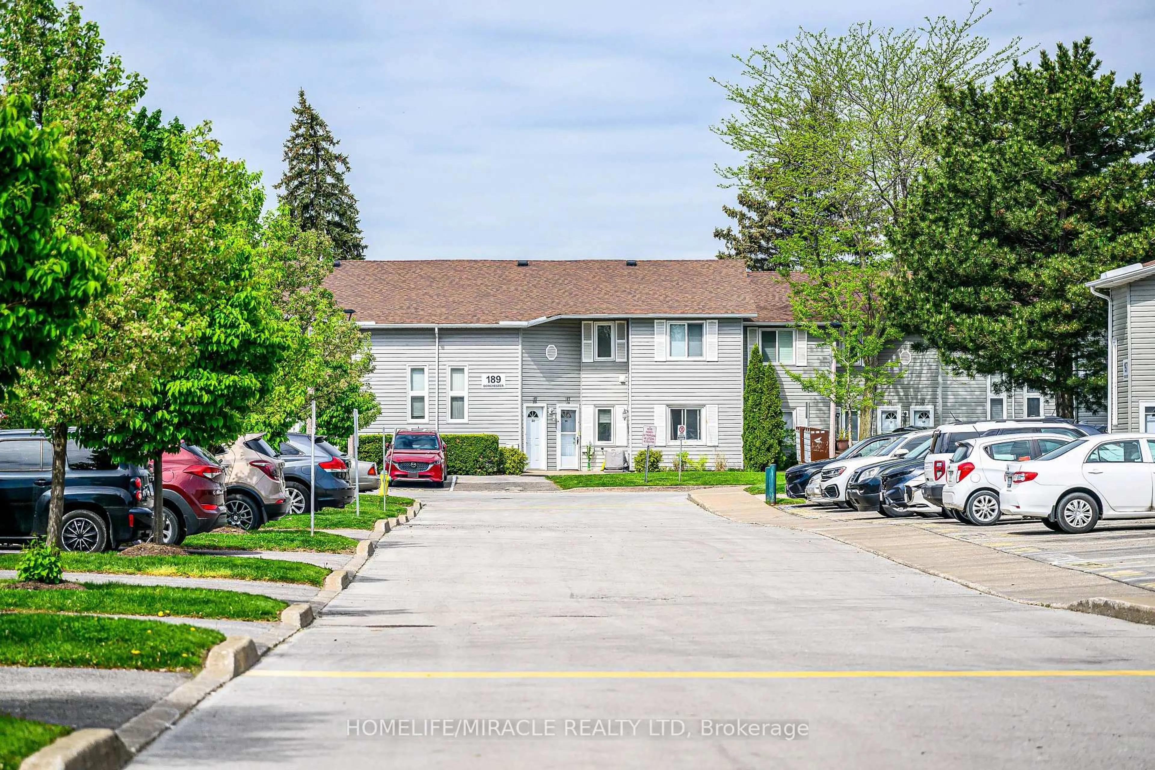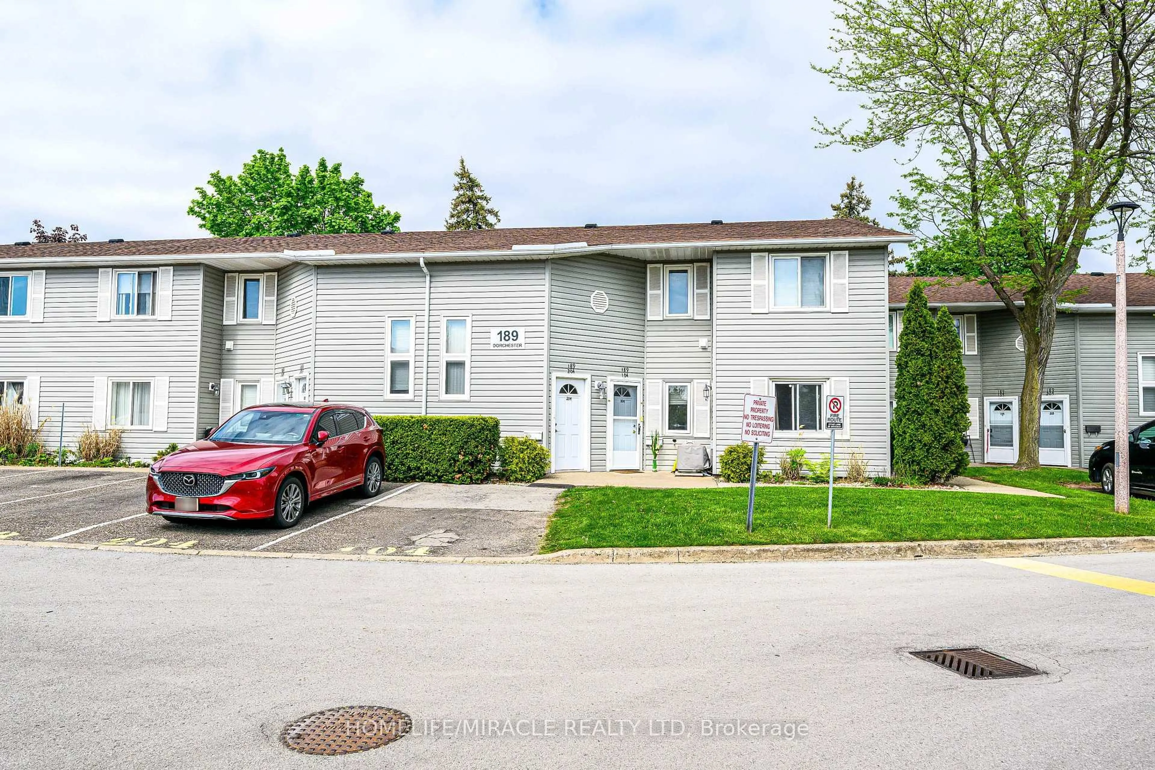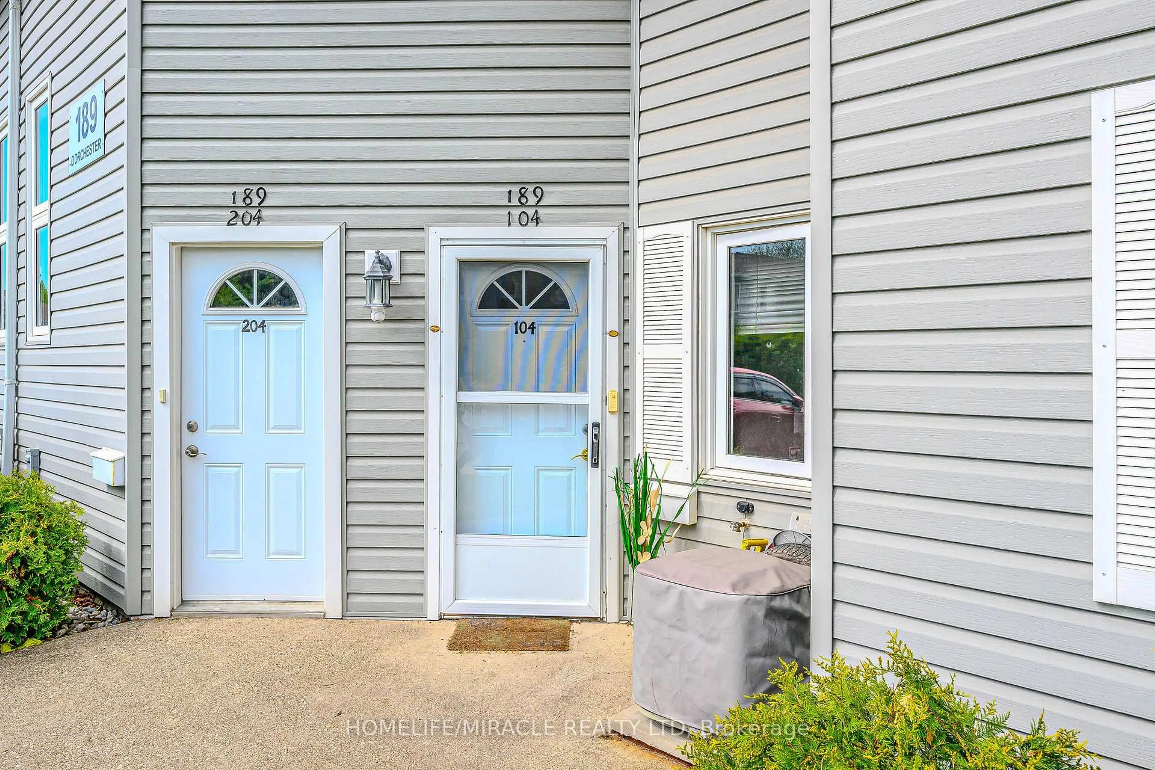189 Dorchester Blvd #104, St. Catharines, Ontario L2M 7V8
Contact us about this property
Highlights
Estimated valueThis is the price Wahi expects this property to sell for.
The calculation is powered by our Instant Home Value Estimate, which uses current market and property price trends to estimate your home’s value with a 90% accuracy rate.Not available
Price/Sqft$326/sqft
Monthly cost
Open Calculator
Description
Welcome to Carlton Gardens Effortless One-Floor Living in Niagaras Desirable Northend! Say goodbye to stairs and hello to comfort in this ground-level bungalow-style townhome with no rear neighbours and a private covered patioyour peaceful escape for morning coffee or evening unwinding. Inside, enjoy a bright, functional layout featuring two spacious bedrooms (primary with triple closets), a modernized 4-piece bath (shower/toilet updated in 2017), and a large living room with patio walkout. Entertain with ease in the separate dining room and eat-in kitchen, all with stylish laminate and vinyl flooring throughout. Extras include in-suite laundry, washer/dryer, a utility room, and oversized storage. Major mechanicals are done for you with a new furnace and A/C (2019). This pet-friendly, well-managed community takes care of snow removal and exterior maintenance, so you can live worry-free. Condo fees of just $355/month include water and basic cableplus, no gas bill means lower monthly costs! Parking right at your front door, with visitor parking nearby and option for a second rented spot ($30/month when available). Walk to the Welland Canal Parkway Trail, restaurants, groceries (Costco 6 minutes drive) and shoppingor hop on the QEW for quick access to Niagara Falls, Niagara-on-the-Lake and outlet mall. Enjoy your summer with only few minutes drive to Sunset Beach or Port Dalhousie. Whether you're downsizing or just starting out, this turnkey townhome offers unbeatable value, comfort, and lifestyle. Move in, relax, and love where you live!
Property Details
Interior
Features
Main Floor
Dining
3.38 x 2.0O/Looks Backyard / Window
Kitchen
3.5 x 2.1B/I Microwave / B/I Dishwasher
Utility
2.34 x 1.95B/I Shelves
Primary
5.18 x 3.35O/Looks Backyard / Closet
Exterior
Parking
Garage spaces -
Garage type -
Total parking spaces 1
Condo Details
Amenities
Visitor Parking
Inclusions
Property History
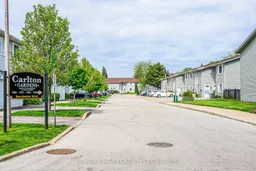 35
35