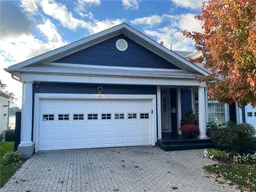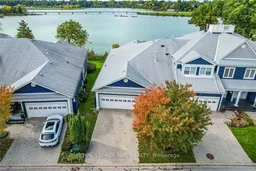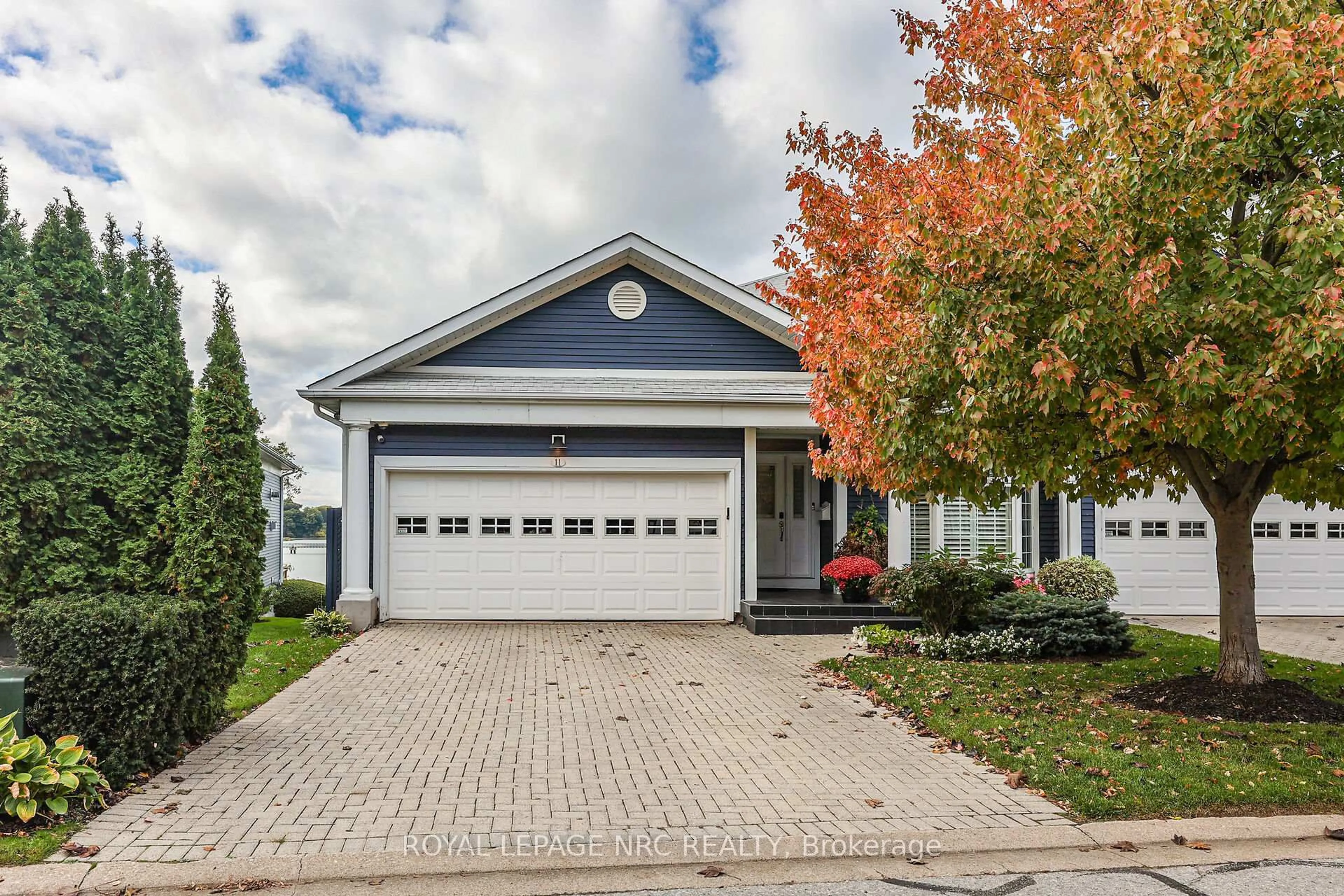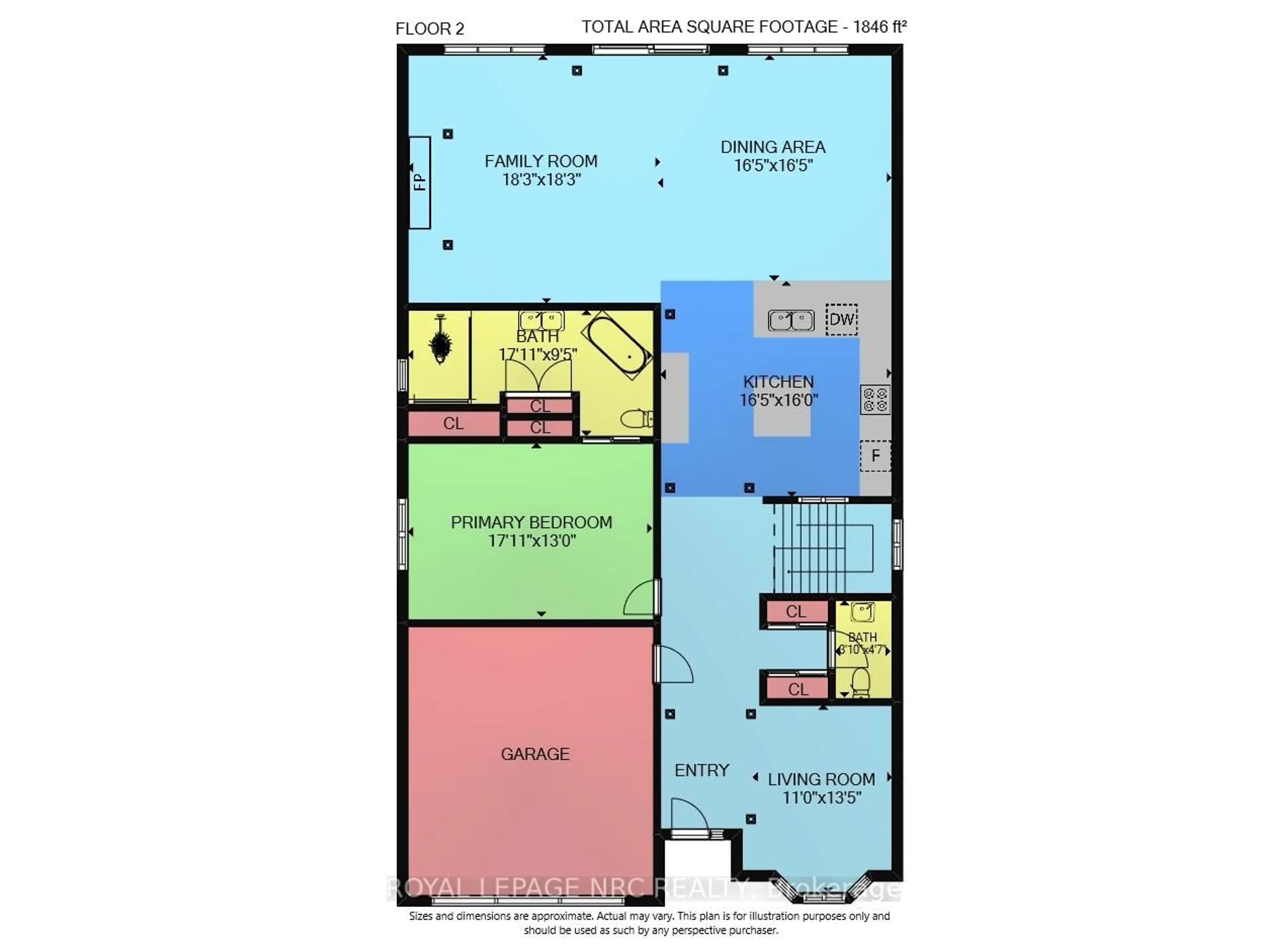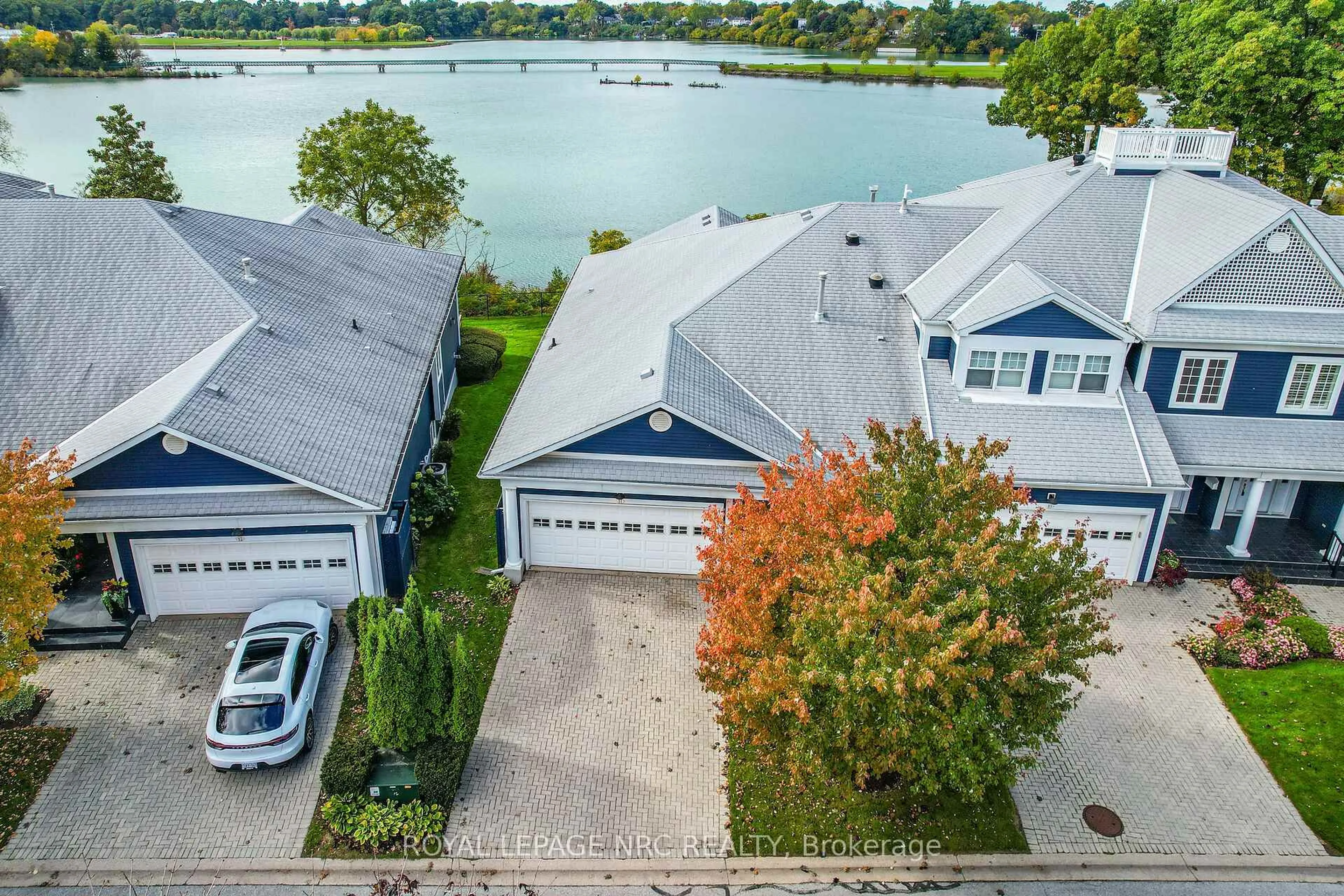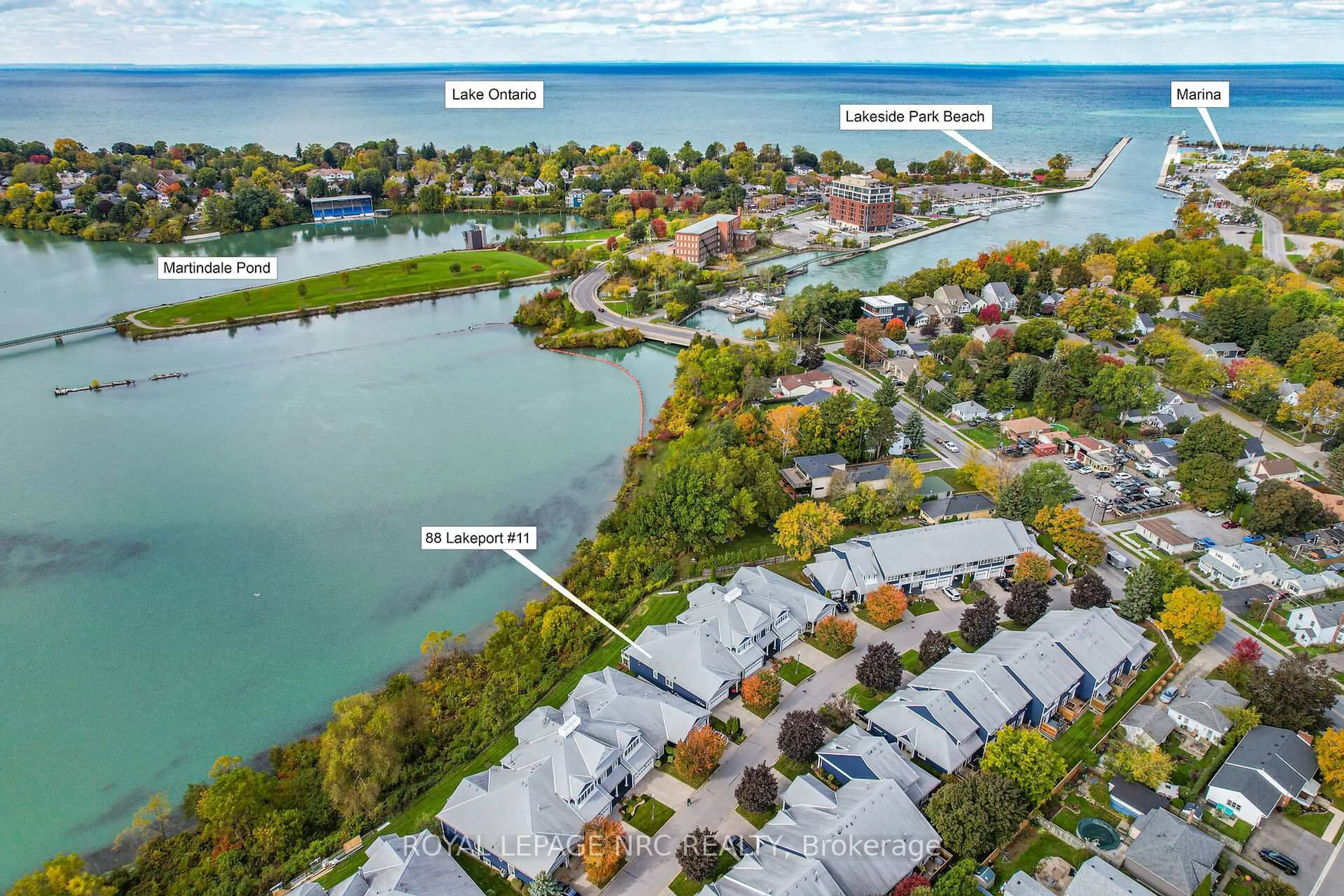88 Lakeport Rd #11, St. Catharines, Ontario L2N 4P8
Contact us about this property
Highlights
Estimated valueThis is the price Wahi expects this property to sell for.
The calculation is powered by our Instant Home Value Estimate, which uses current market and property price trends to estimate your home’s value with a 90% accuracy rate.Not available
Price/Sqft$790/sqft
Monthly cost
Open Calculator
Description
Beautiful waterfront, end-unit, bungalow townhome located in the highly sought after enclave 'On The Henley'. With panoramic views of Martindale Pond you can enjoy sunsets year-round all from the comfort of your open concept home. High ceilings and wall-to-wall windows with french doors out to main floor balcony adorn the rear of the main floor allowing an abundance of natural light throughout the living room, dining room and kitchen. A gas fireplace with 55" TV above grace one wall and are flanked by built in cabinets and shelves to each side. All the main floor ceramic tile floors are heated and the windows are covered by remote controlled power blinds. The impressive kitchen has built in appliances and floor-to-ceiling cabinetry with a large island. Along side is a built in Buffet/Coffee bar. The main floor also offers a sizeable master bedroom with a large ensuite bathroom including a huge glassed in steam shower, heated floors and heated towel bar, double sinks, soaker tub and a large closet. Finishing off the main floor is a two piece powder room and a sitting room at the front of the home. The lower level has a very large family room with the same wall to wall windows at the back with loads of natural light and the same captivating waterfront view as upstairs. French doors provide a walk-out to a sizeable and private rear, partially covered, composite deck. There are two spacious bedrooms divided by another shared 4 piece bath with separate shower and tub. Impressive laundry room with lots of storage, counter space and additional sink. Attached two car garage w/roughed in electric car hook up rounds out this spectacular home. Close to restaurants, shopping, golfing, schools, highway, beach, marina and more.
Property Details
Interior
Features
Main Floor
Living
10.62 x 5.51Combined W/Dining / Balcony / Heated Floor
Kitchen
5.0 x 4.04Double Sink / Tile Floor / Heated Floor
Sitting
3.66 x 2.92Bay Window / California Shutters
Primary
5.49 x 3.96hardwood floor / California Shutters
Exterior
Features
Parking
Garage spaces 2
Garage type Attached
Other parking spaces 2
Total parking spaces 4
Condo Details
Amenities
Bbqs Allowed, Visitor Parking
Inclusions
Property History
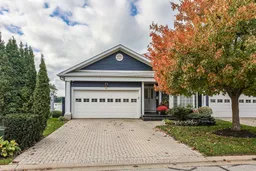 44
44