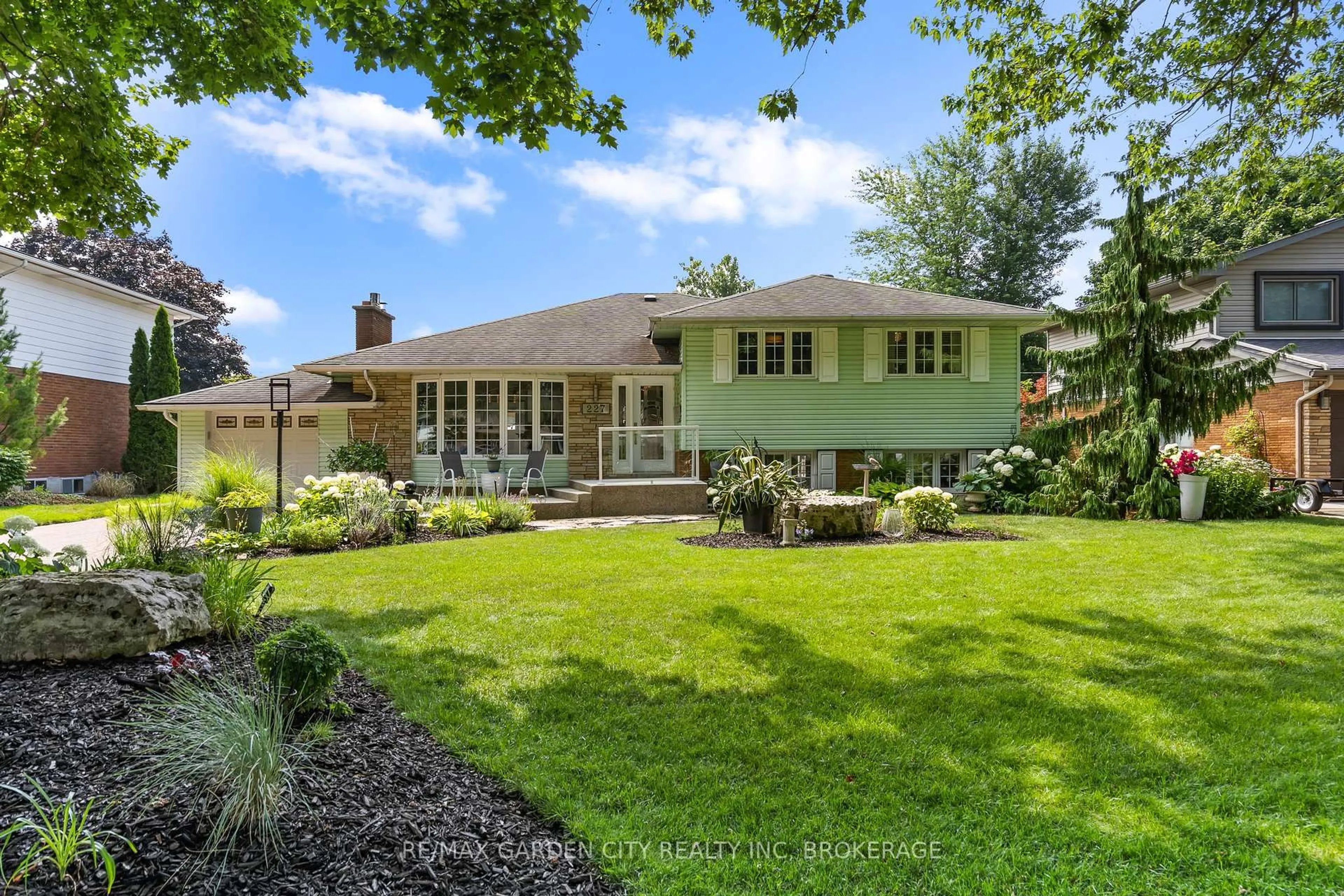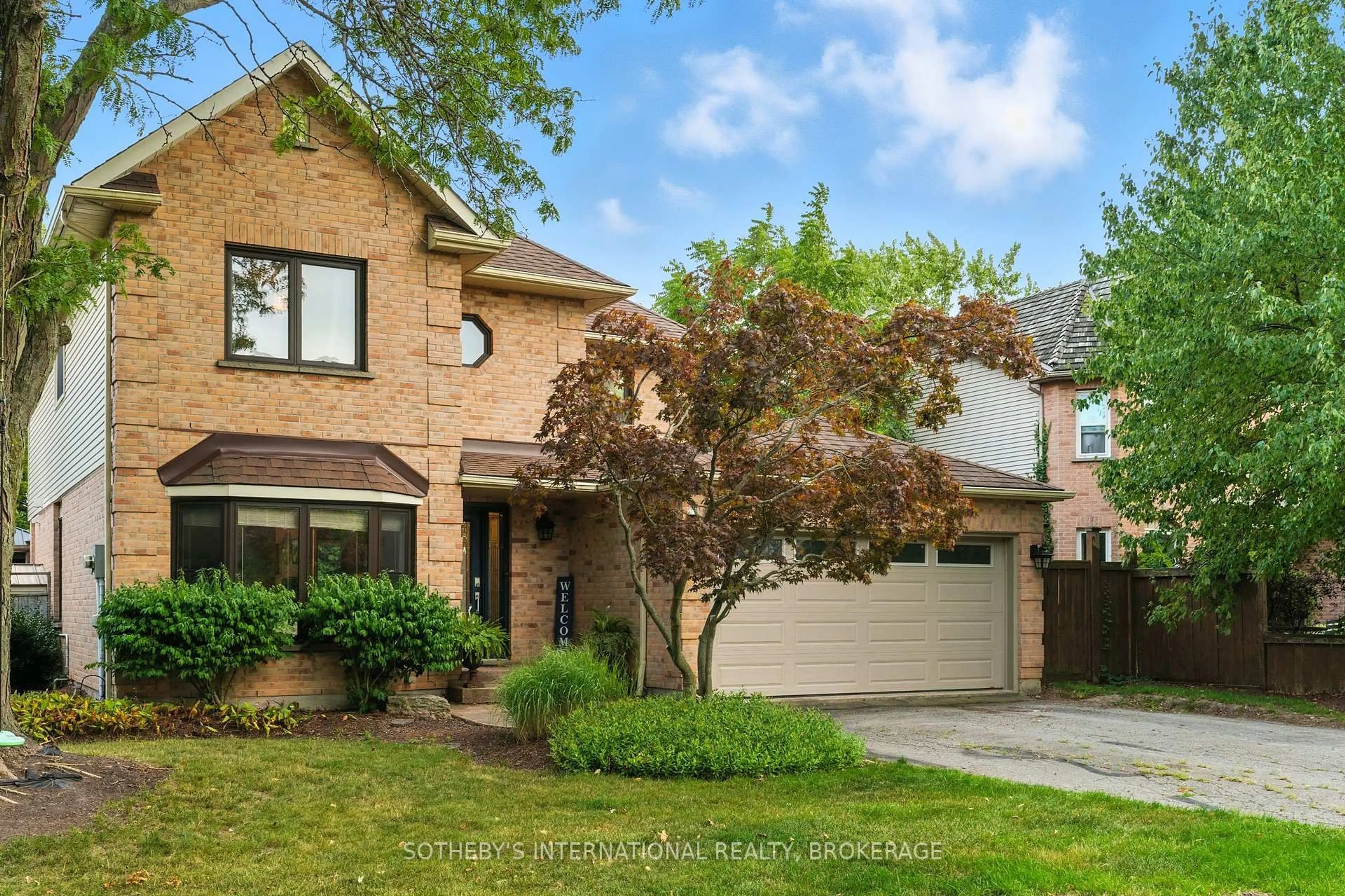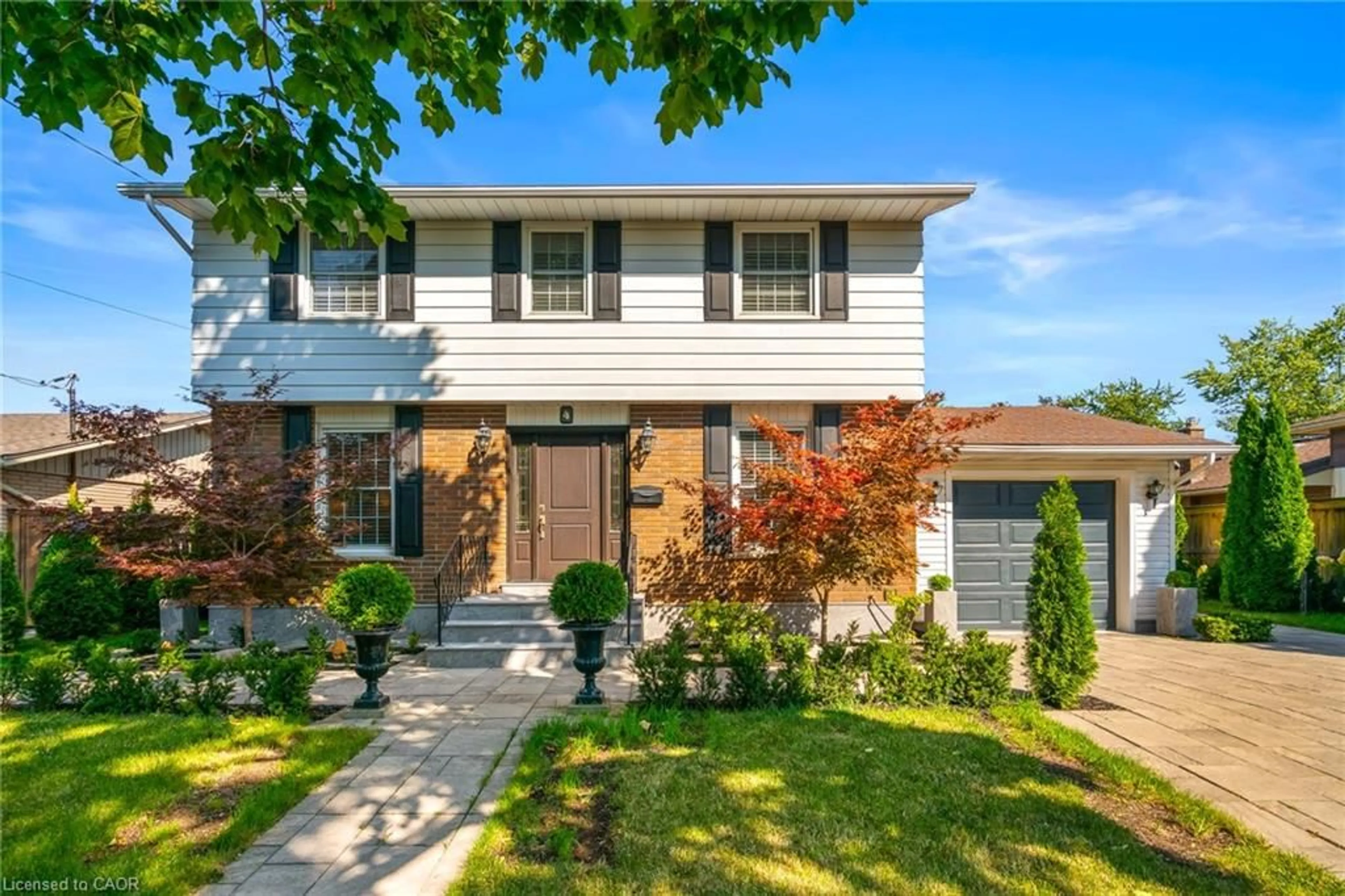Welcome to this one-of-a-kind, renovated custom home in the heart of Port Dalhousie, offering over 3,500 sqft of beautifully finished living space and just a 10-minute walk to the beach, waterfront trails, and some of St. Catharines best restaurants. Every inch of this home has been thoughtfully designed with high-end finishes and a modern contemporary aesthetic. Inside, you're greeted by wide plank oak hardwood floors and a stunning chefs kitchen featuring custom cabinetry, panel-ready appliances, farmhouse sink, and an oversized island with seating for four. Smart drawer systems are built in for spices, utensils, cutting boards & more - perfect for both everyday use and entertaining. The main floor offers a mudroom with garage access, a bright living room with arched built-ins, gas fireplace, and a dining area with custom cabinetry and walkout to a spacious covered back deck, ideal for hosting or relaxing outdoors. Upstairs, the primary suite is a serene retreat with dual walk-in closets, a cozy reading bench, and a spa-inspired 5-piece ensuite with soaker tub, walk-in shower, heated floors and double vanity. Three additional bedrooms provide great natural light and large closets, complemented by a second full bath with a 72" double vanity, heated floors, and built-in shelving. The impressive 2nd floor laundry includes quartz counters and ample storage. The finished basement offers a full kitchen, bath, and separate entrance ideal as an in-law suite, guests or potential income opportunity. Outside, enjoy two large decks, a spacious garage, and parking for up to 5 vehicles, a rare find in this sought-after neighbourhood. Designer lighting, solid brass hardware, and curated details complete this exceptional home in one of Niagara's most desirable communities.
Inclusions: All Electric Light Fixtures, All Appliances: Built in Dacor Panelled Fridge, Built in Bosch Panelled Dishwasher, Bosch Drawer Microwave, LG Stove/Oven, Electrolux Washer/Dryer, Basement Fridge, Basement Dishwasher, Basement Microwave, Basement Oven/Stove, Basement Washer/Dryer. All Bathroom Vanities & Mirrors, Garage Door Opener & 1 remote.
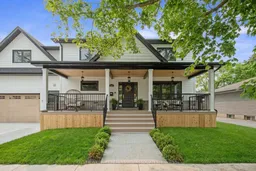 Listing by trreb®
Listing by trreb®
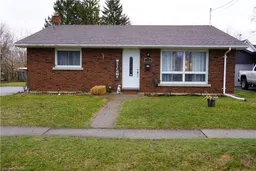 Listing by itso®
Listing by itso®


