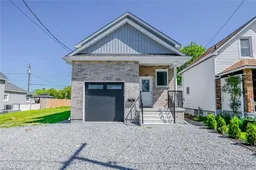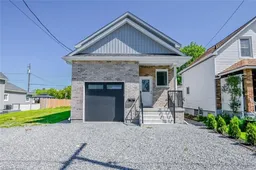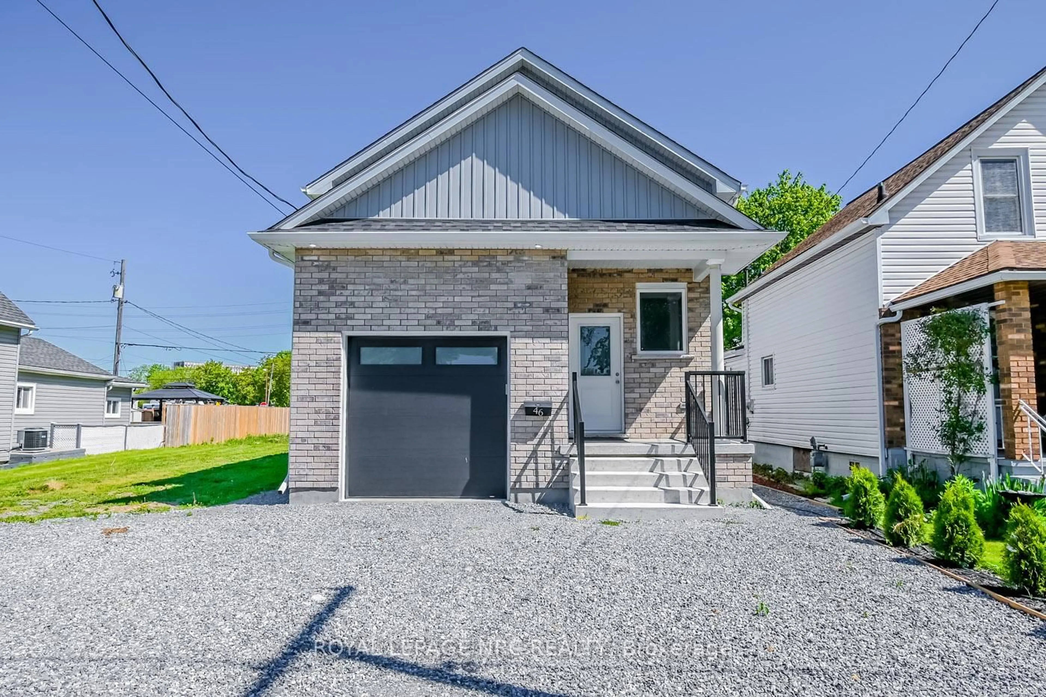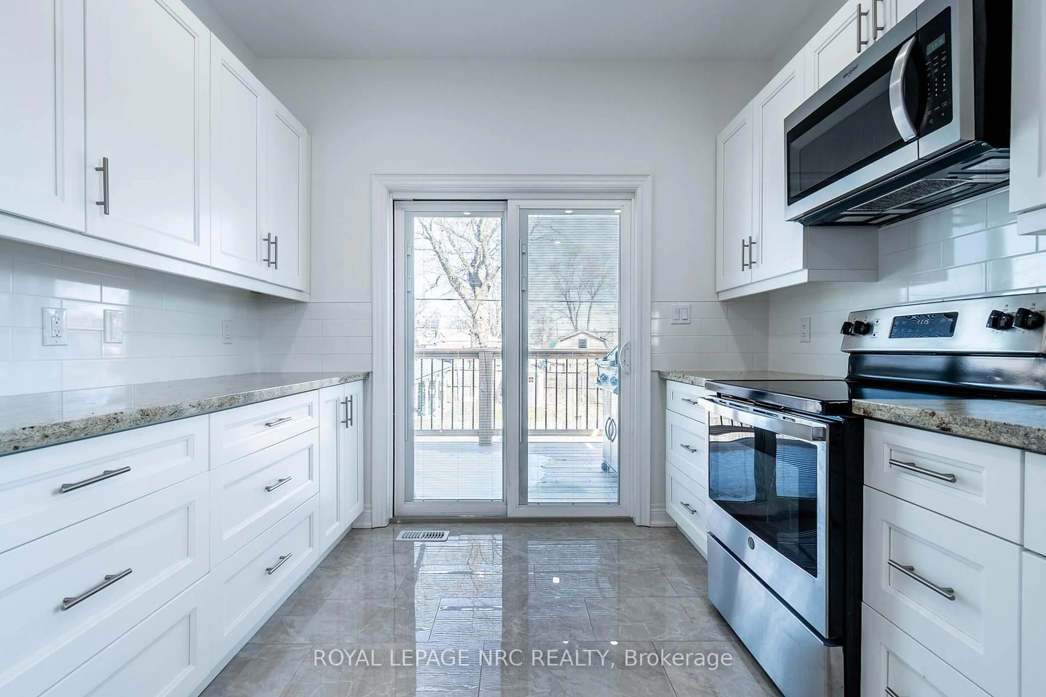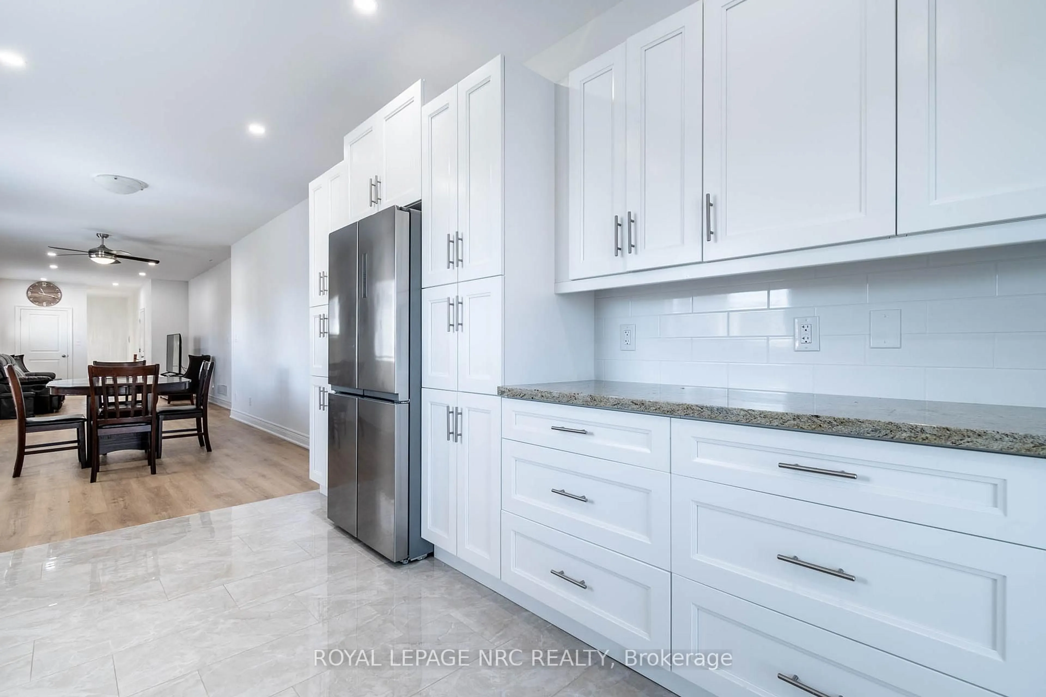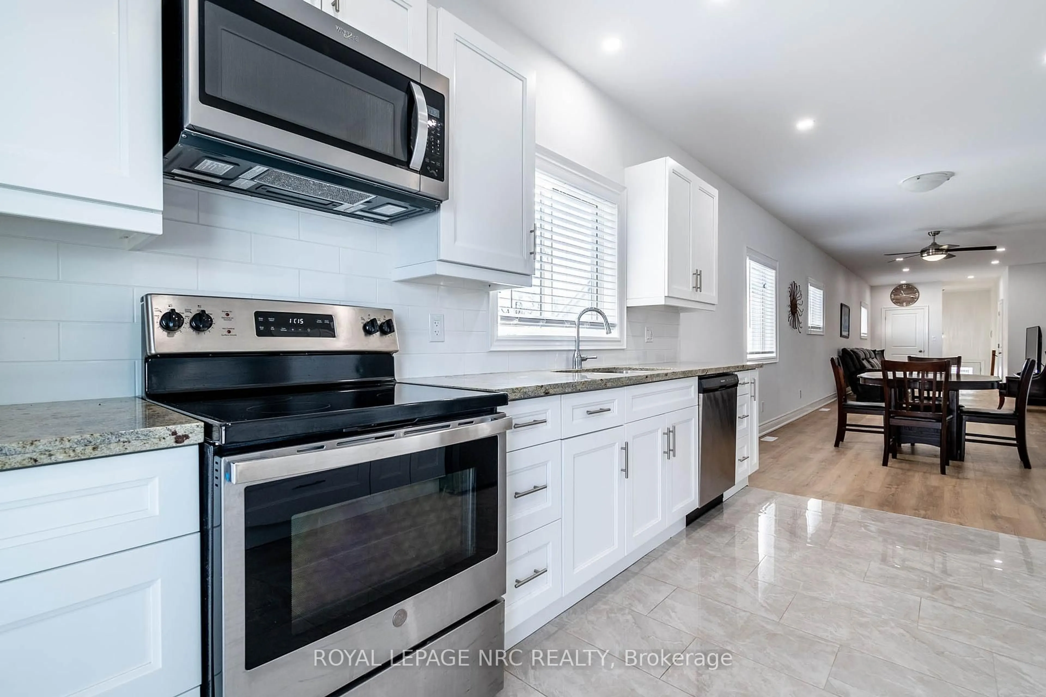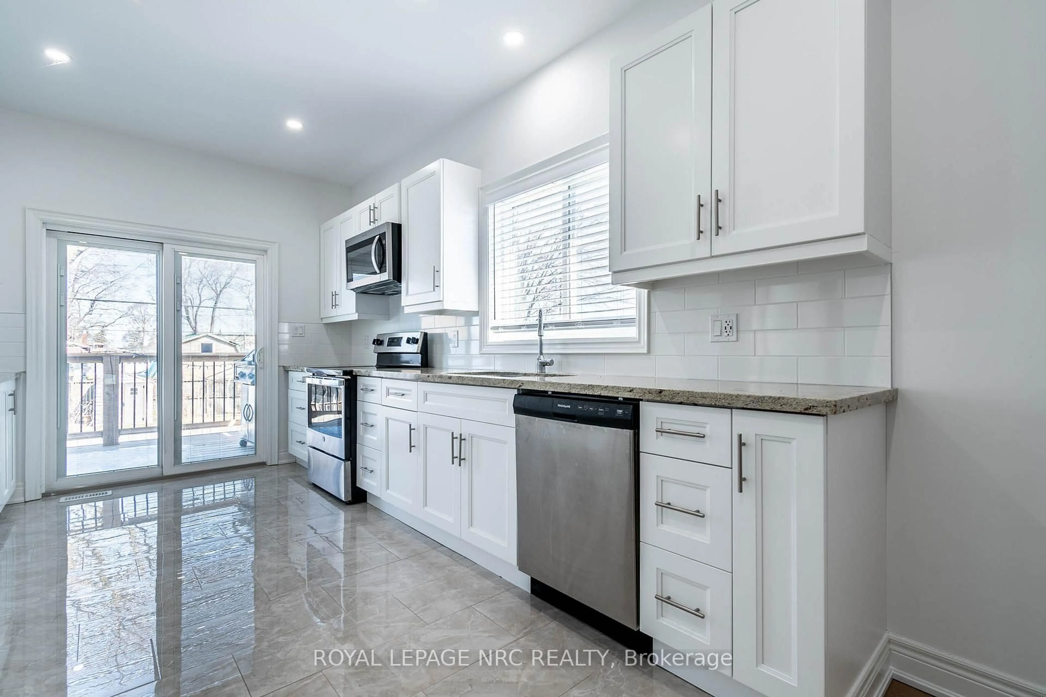46 Chestnut St, Port Colborne, Ontario L3K 1R4
Contact us about this property
Highlights
Estimated valueThis is the price Wahi expects this property to sell for.
The calculation is powered by our Instant Home Value Estimate, which uses current market and property price trends to estimate your home’s value with a 90% accuracy rate.Not available
Price/Sqft$551/sqft
Monthly cost
Open Calculator
Description
Inlaw Suite with Seperate Entrance. Built in 2021 Completely Finished. Features: 2 Kitchens, Seperate Laundry on Each Floor, Great for Extended family or Income Potential. Bright Main Floor Kitchen Granite Counters, Gleaming Porcelain Tiles. Sliding Doors of the Kitchen, Lead to a Large Deck with Natural Gas BBQ Hook-up. Sit Relax watch the Ships. Below the Deck is 20, x 25, Poured Concrete Pad Fenced Yard, Low Maintenance Landscape. Primary Bedroom Ensuite Bath with His/ Her Sinks. Main Floor Laundry Full size Washer Dryer & Laundry Tub. Bright Lower Level with Large Windows and 8' 8" Ceiling Height. Eat-In Kitchen Granite Counters, Seperate Laundry, Large Living Area with Fireplace. Main Floor Garage Access. 200 Amp Service, Wired for Car Charger. close to Shopping, Schools, Beaches, Golf Courses. Great Central Location. Easy to Show. Book a Showing today.
Property Details
Interior
Features
Main Floor
Kitchen
4.47 x 2.97Dining
5.0 x 2.97Living
7.62 x 3.23Primary
3.53 x 3.23Exterior
Features
Parking
Garage spaces 1
Garage type Attached
Other parking spaces 3
Total parking spaces 4
Property History
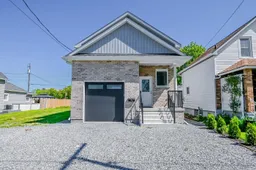 25
25