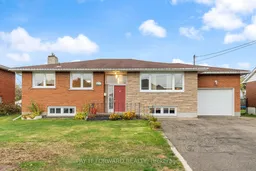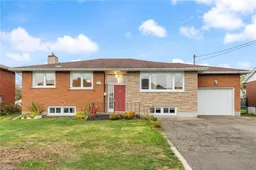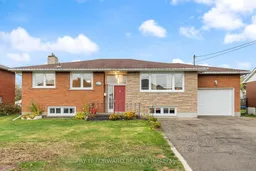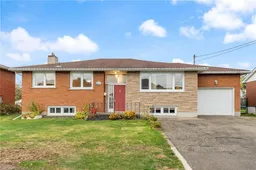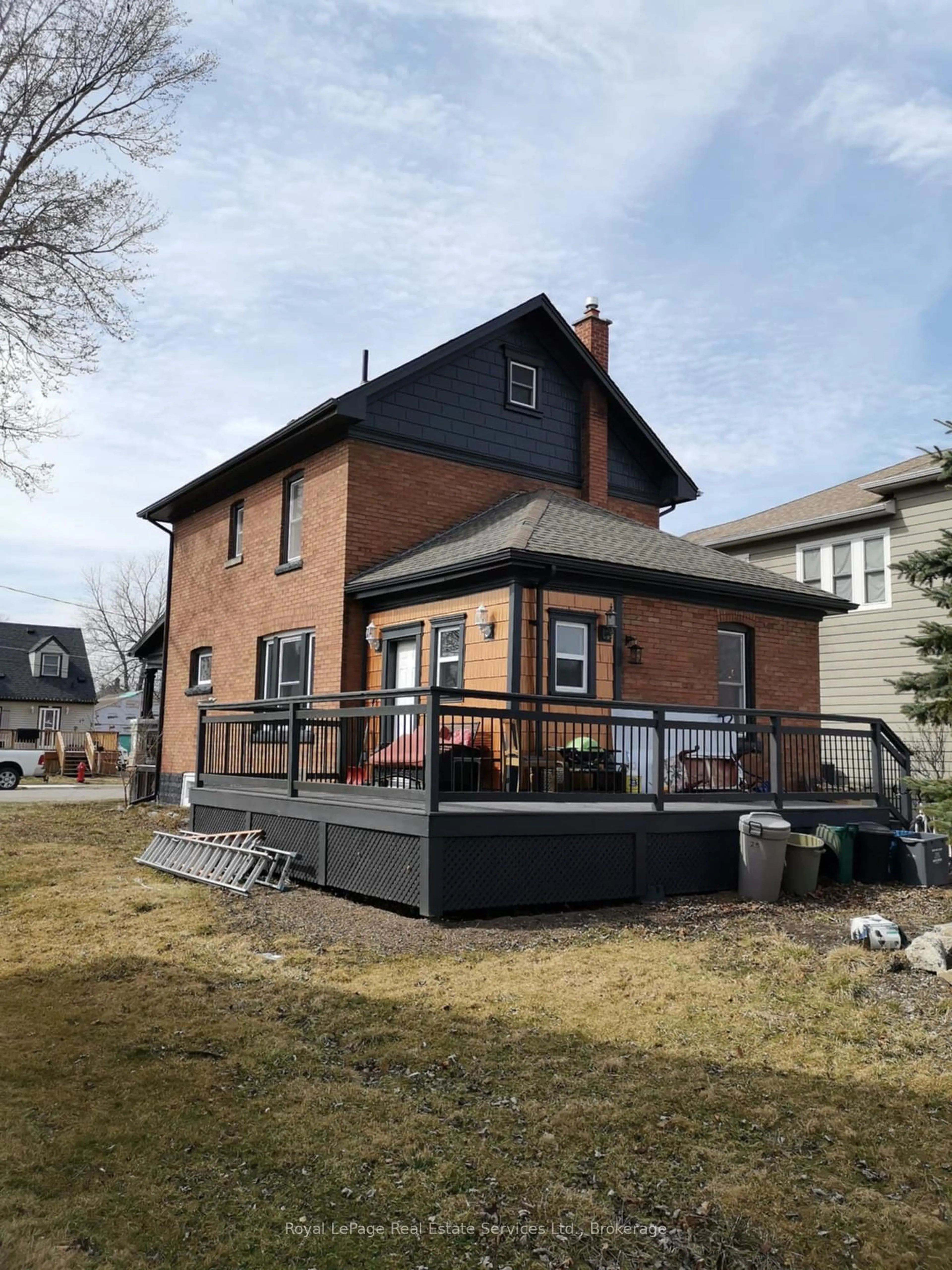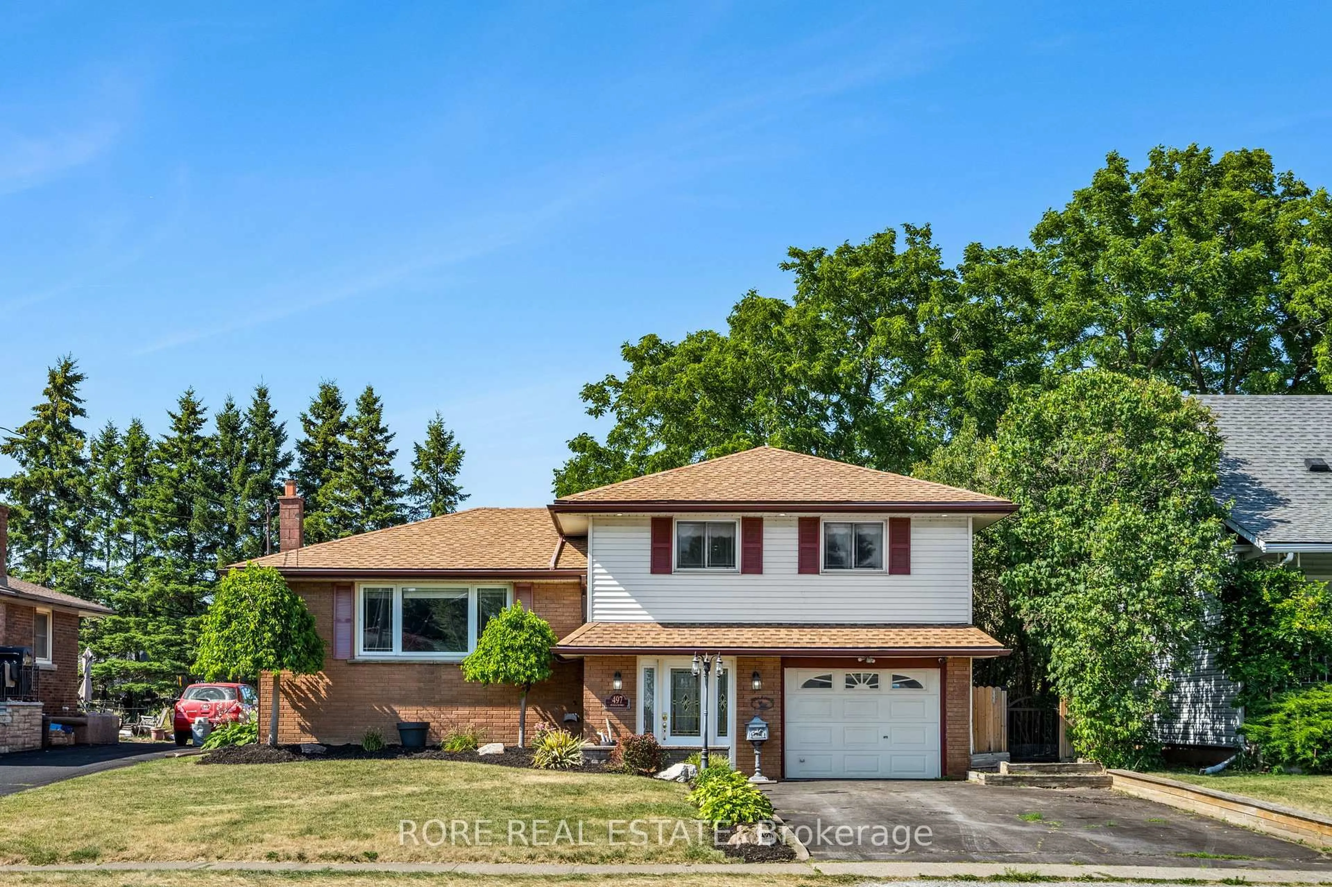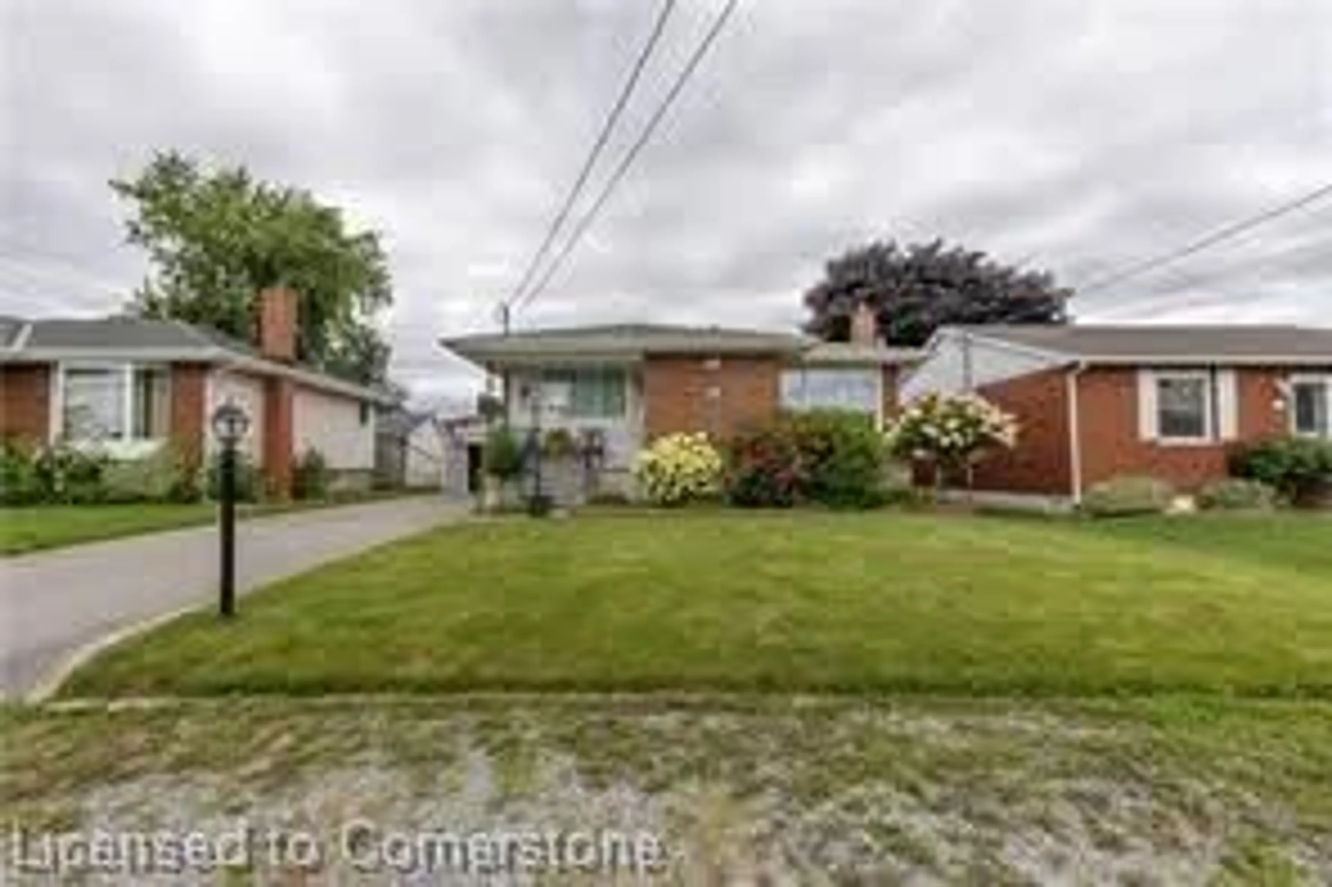Welcome to 21 Janet Street, nestled in the picturesque city of Port Colborne. This charming all-brick and stone bungalow sits on an extra-large lot, featuring three bedrooms and two well-appointed bathrooms. The lower level offers fantastic potential for an in-law suite or granny suite, providing versatile living options. Step inside to discover the inviting living room, adorned with newly installed hardwood floors (2024), elegant crown molding, and generous windows that flood the space with natural light, creating a warm and welcoming ambiance. The updated kitchen completed in 2022, is perfect for both cooking and entertaining, boasts stainless steel appliances, a sleek tile backsplash, and stylish shaker-style cabinetry. A convenient full-wall pantry unit, complete with a built-in microwave, ensures ample storage for all your culinary essentials. Direct access to the side of the home enhances the appeal, making indoor and outdoor gatherings a breeze. The main level also houses three comfortable bedrooms, including the primary suite, and a conveniently located four-piece bathroom. Venture to the lower level, where endless possibilities await. This space could easily serve as a self-sufficient in-law suite or unit, providing immediate rental income potential. Featuring a separate entrance with a walk-up to the side of the home, this lower level includes a fully functional kitchen, a three-piece bathroom, and a spacious family room centered around a charming bricked gas fireplace-ideal for cozy evenings. The bonus/billiards room can effortlessly transform into an additional bedroom, further expanding your living options. The expansive backyard is perfect for relaxation and recreation, and can be accessed directly from the garage or side entrances, making outdoor living convenient and enjoyable. This home is ideally located just minutes away from schools, restaurants, and shopping. **INTERBOARD LISTING: BRANTFORD REGIONAL REAL ESTATE ASSOCIATION**
Inclusions: Dishwasher, Stove, Stove and dishwasher in lower level kitchen
