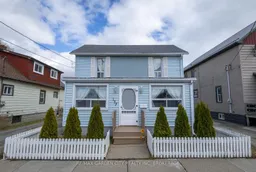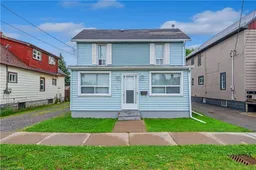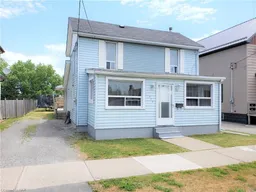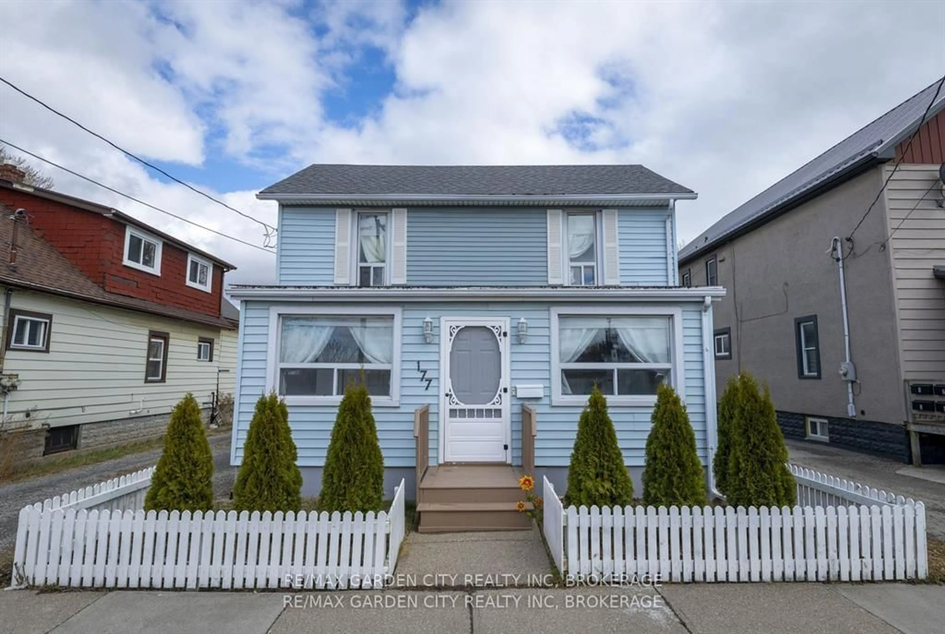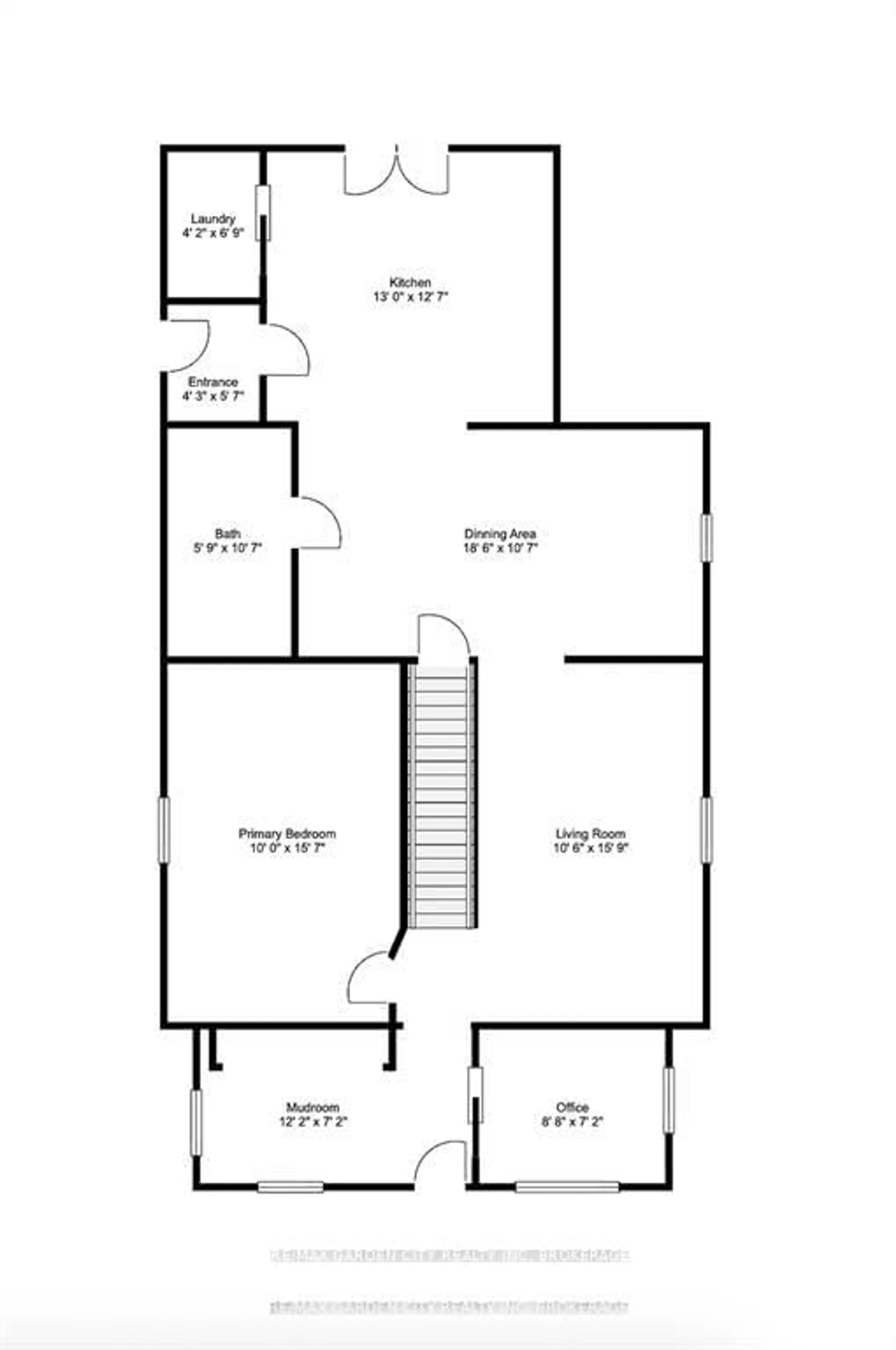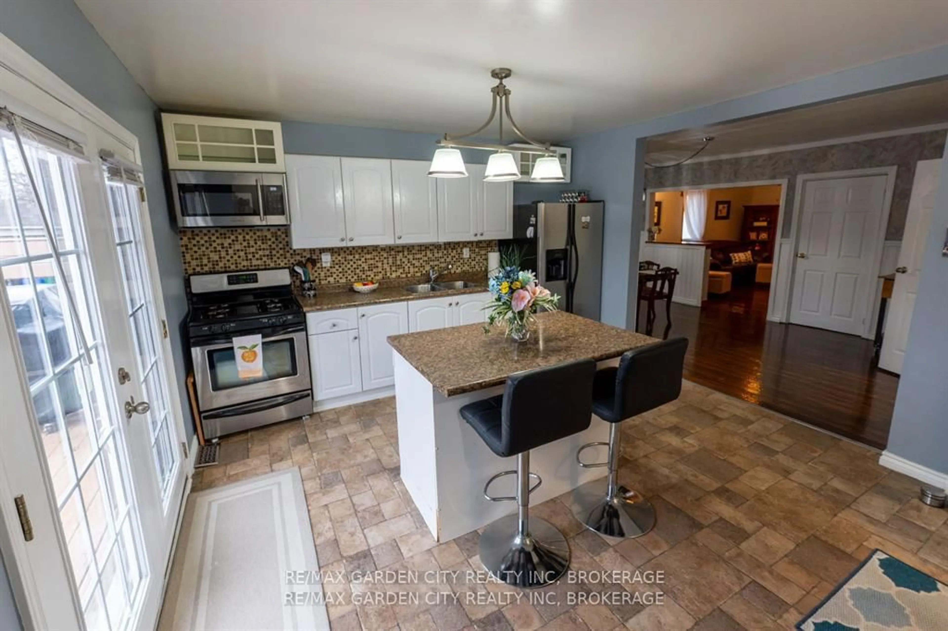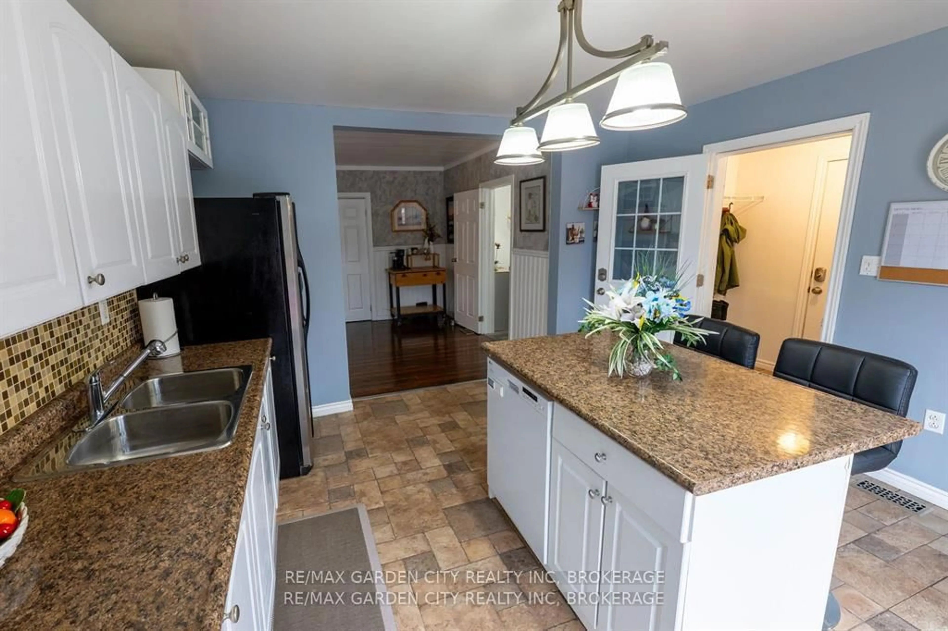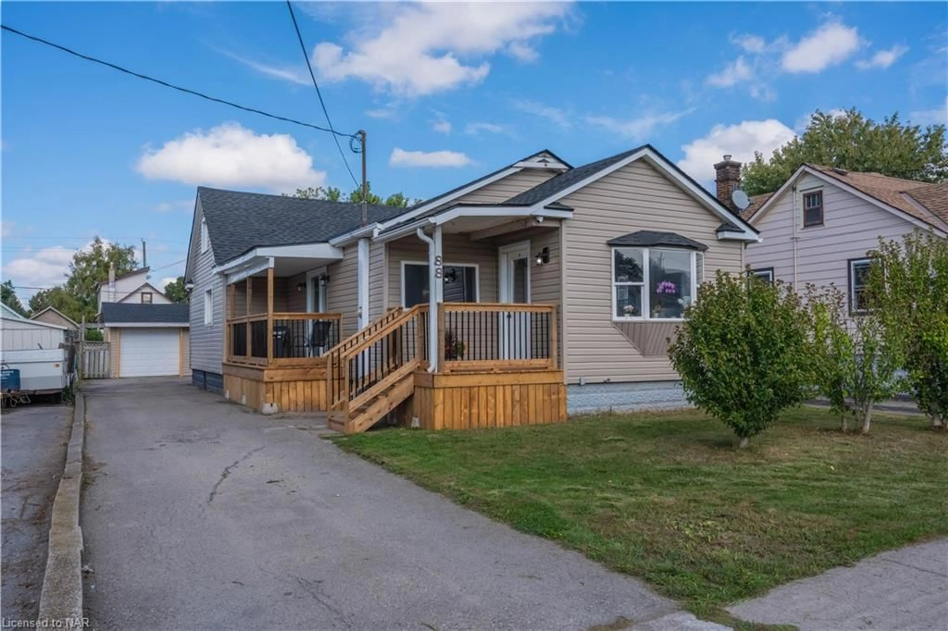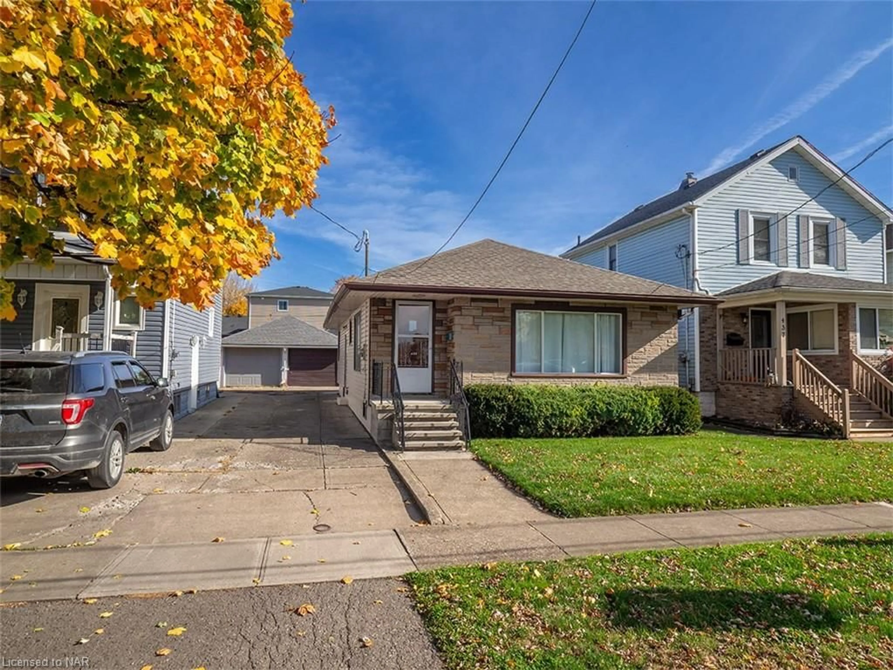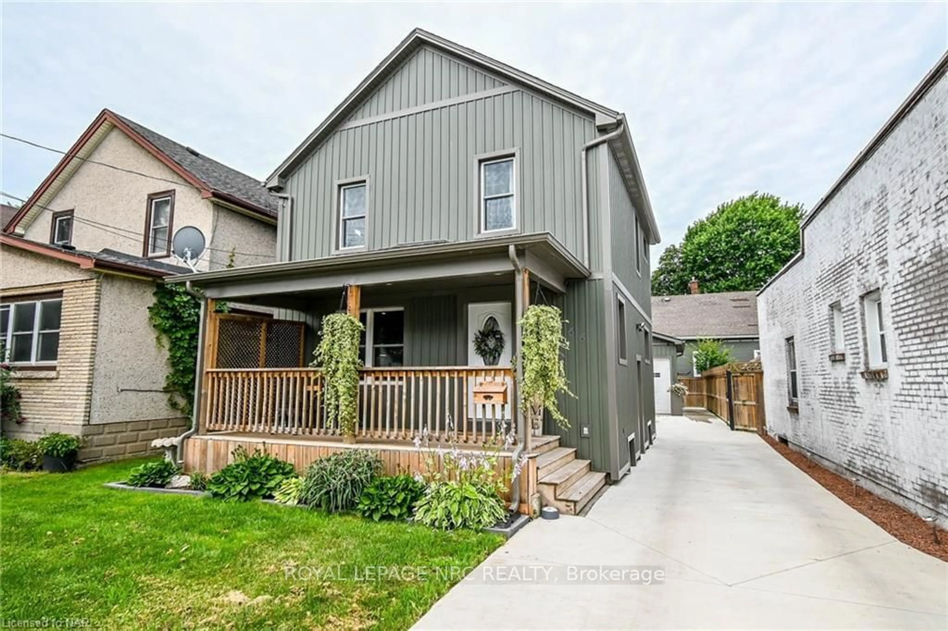177 Welland St, Port Colborne, Ontario L3K 1V2
Contact us about this property
Highlights
Estimated ValueThis is the price Wahi expects this property to sell for.
The calculation is powered by our Instant Home Value Estimate, which uses current market and property price trends to estimate your home’s value with a 90% accuracy rate.Not available
Price/Sqft$370/sqft
Est. Mortgage$2,016/mo
Tax Amount (2024)$2,201/yr
Days On Market3 days
Total Days On MarketWahi shows you the total number of days a property has been on market, including days it's been off market then re-listed, as long as it's within 30 days of being off market.24 days
Description
Experience the perfect blend of vintage charm and modern convenience at 177 Welland Street in Port Colborne. This thoughtfully updated 3-bedroom, 1-bathroom home offers a spacious main-floor primary bedroom with wall to wall built in closet, a cozy living room, and separate dining room ideal for gatherings. The bright, eat-in kitchen features an island and opens to a generous 16' x 27' deck with built-in seating, perfect for entertaining. Additional highlights include a versatile bonus room on the main floor, suitable for a home office or playroom, main-floor laundry, large front entrance and second mudroom , as well as a relaxing bathroom with a jacuzzi-style tub. Upstairs, you'll find two more bedrooms and a flexible bonus area. Enjoy canal views from the front porch and a deep 161' lot, all within walking distance to parks, Nickel Beach, restaurants historic downtown and local amenities. And as a BONUS, this move-in-ready home comes with a complimentary home warranty that protects you after your home closing.
Upcoming Open House
Property Details
Interior
Features
Main Floor
Kitchen
3.9 x 4.0W/O To Deck / Eat-In Kitchen
Living
4.9 x 4.3Dining
3.3 x 4.0Primary
4.8 x 3.7B/I Closet
Exterior
Features
Parking
Garage spaces -
Garage type -
Total parking spaces 2
Property History
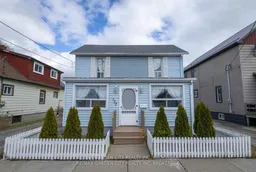 31
31