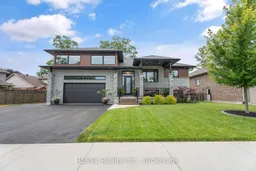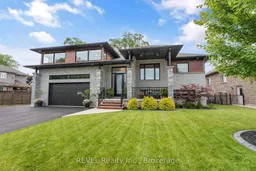Welcome to this beautiful contemporary home with an In-Law Suite designed for comfort and independence. This property is perfect for multi-generational families or those seeking extra income potential. The In-Law Suite is a private 1 bedroom retreat with a 4 pc bathroom including separate laundry and gorgeous french doors leading to the beautifully landscaped rear yard. 704 Clarence Street is a newer custom build multi-level home, situated on an oversized lot, has a perfect flow of style and functionality. This turn key modern designed home offers an open concept living area with an oak staircase and glass railing, engineered hardwood flooring, a designer kitchen with gas stove and waterfall quartz island, main floor master suite with walk-in closet and a 4pc ensuite with a glass shower and a separate 2 piece bathroom for your guests. Above the garage you will find 2 additional bedrooms, a 5pc bathroom, and secondary laundry room. The lower level offers a 4th bedroom and recreation room. Pack your bags, this one is ready for you and your entire family.
Inclusions: All Mirrors in bathrooms above sinks, All window coverings (Blinds, Curtain Rods, Curtains), Gas Stove, Refrigerator, Dishwasher, Range Hood, Microwave, Washing Machine, Dryer, Carbon Monoxide Detector, Smoke Detector, Garage Door Opener, All Appliances in the In-law suite(Washing Machine, Dryer, Stove, Refrigerator, Microwave)





