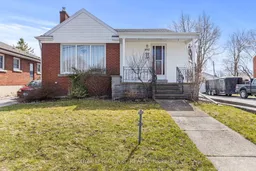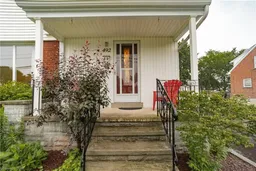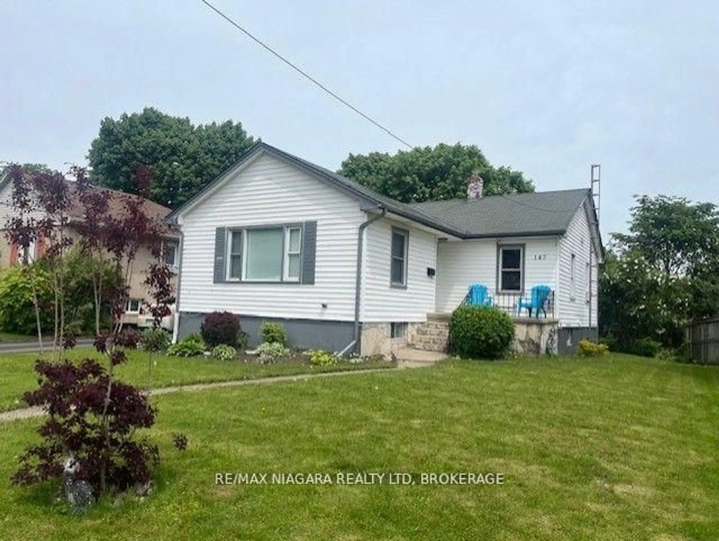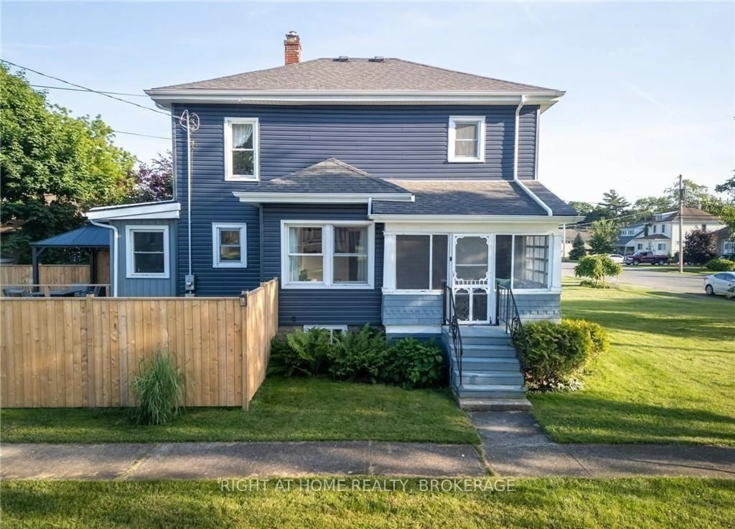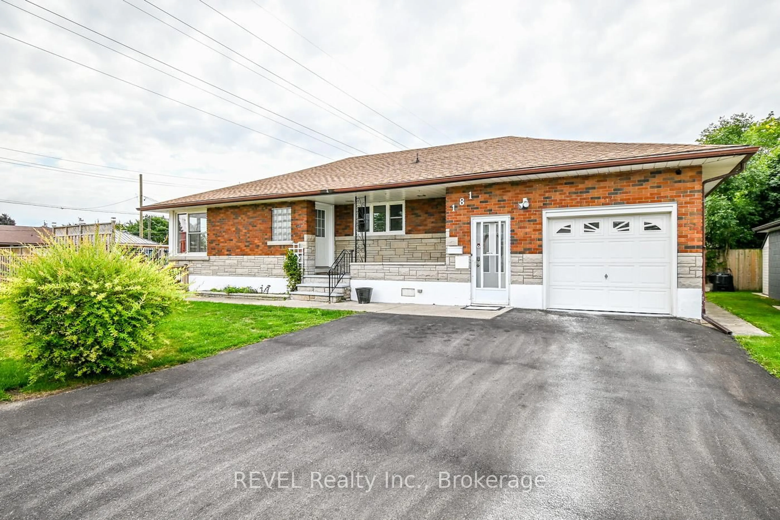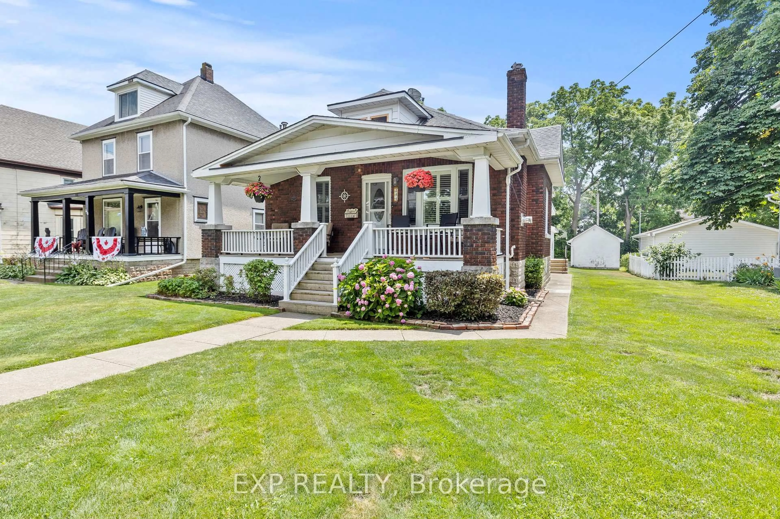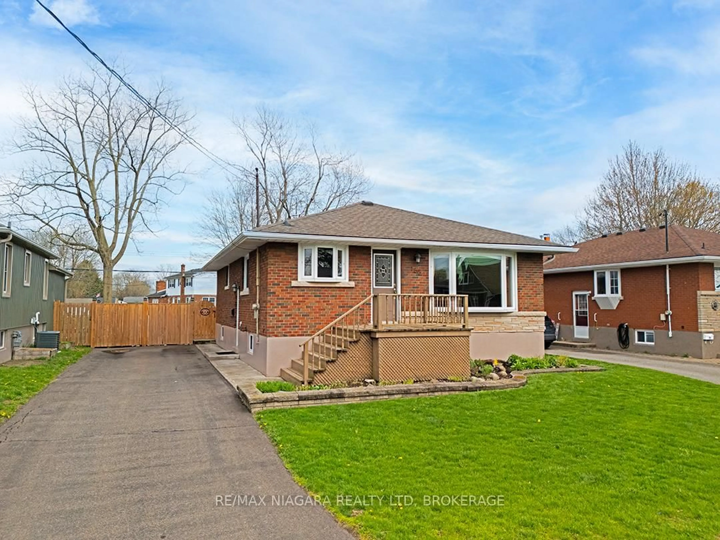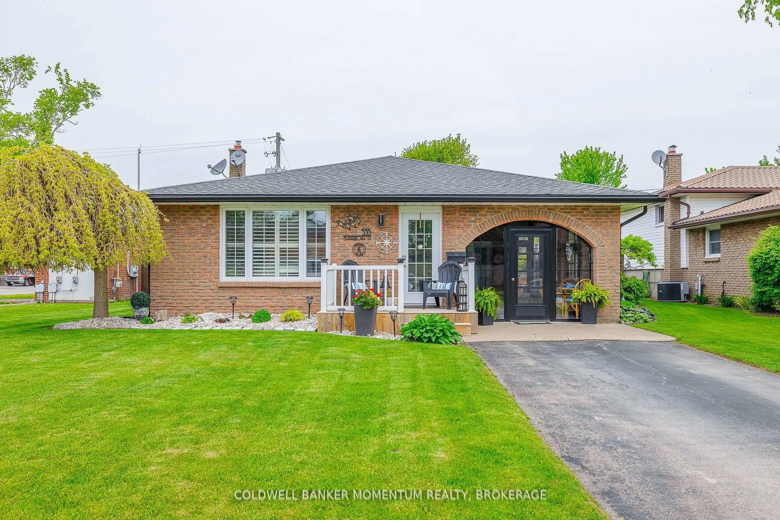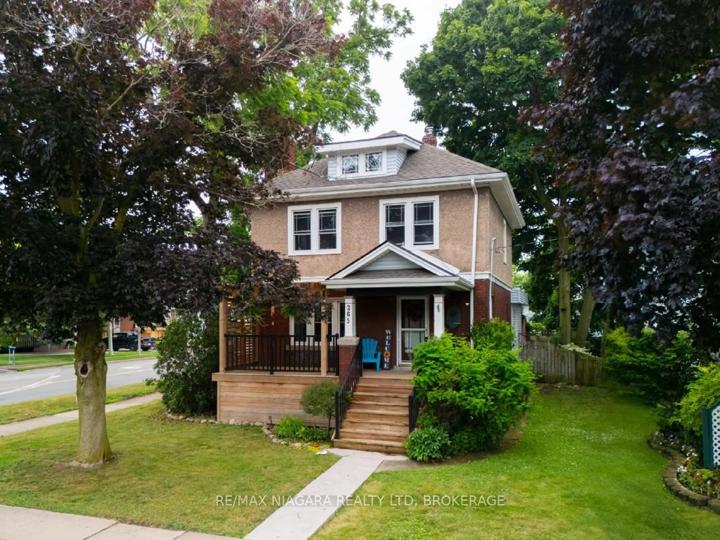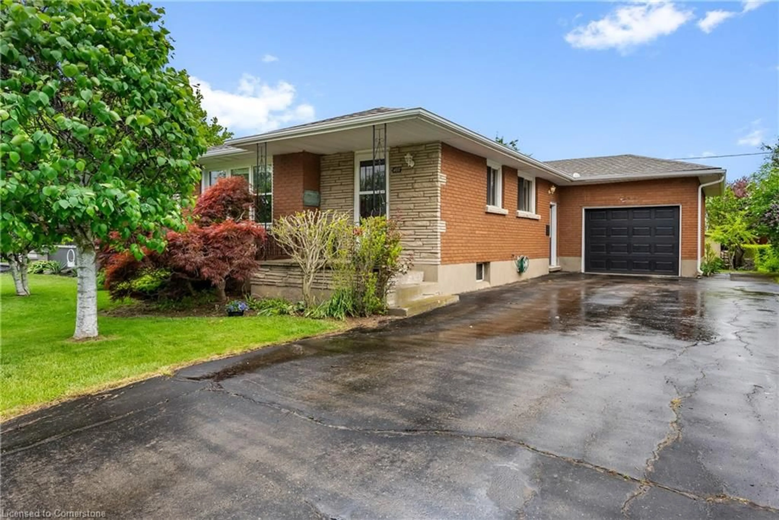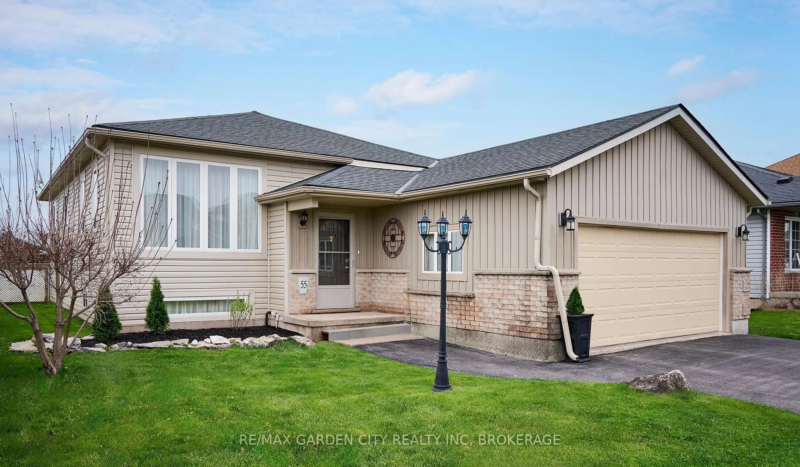This charming all-brick bungalow in Port Colborne seamlessly blends comfort and character. The main floor boasts hardwood floors, large windows that flood the space with natural light, and a stunning wood-burning fireplace as the focal point. A dedicated dining area makes gatherings effortless, while custom built-in storage adds both charm and functionality. Two cozy bedrooms on the main floor feature large windows and custom built-ins, creating bright and inviting retreats. Downstairs, tall ceilings and large windows enhance the two additional bedrooms, bathroom, and separate entrance- perfect for a private two-bedroom unit, rental income, or in-law suite. The lower level also includes a small workshop, and large laundry room, along with convenient storage spaces. Nestled in a family-friendly neighbourhood near the lake, this home offers a spacious backyard with a stamped concrete patio, ideal for outdoor entertaining. The detached two-car garage provides ample storage and workspace. Modern upgrades include an updated electrical panel, and a brand-new Generac generator with a 10-year warranty for worry-free power backup. Don't miss this incredible opportunity book your showing today!
Inclusions: Refrigerator, stove, microwave, washer, gas dryer, window coverings, portable a/c unit (in addition to ductless system) built in storage, owned hot water tank.
