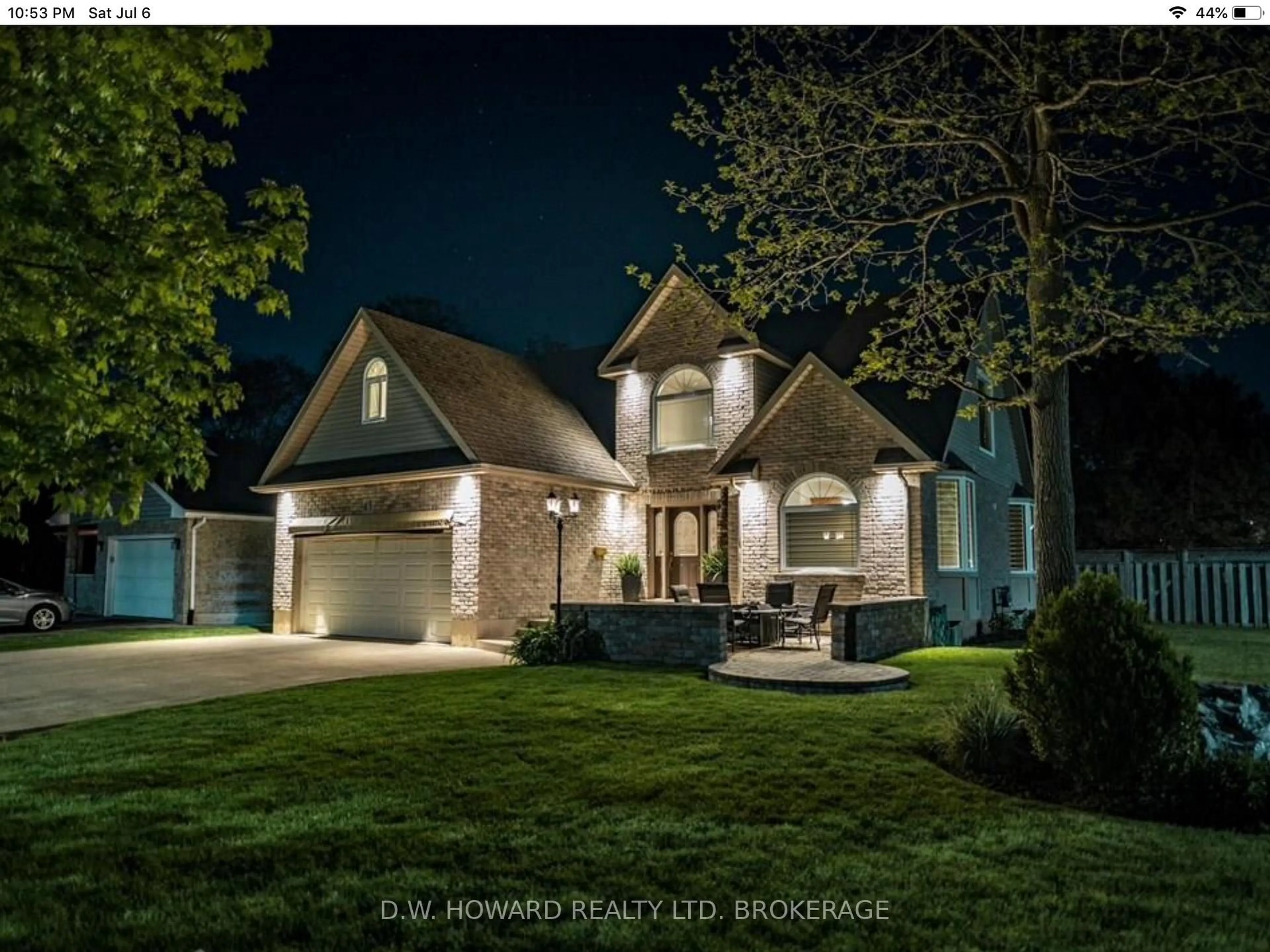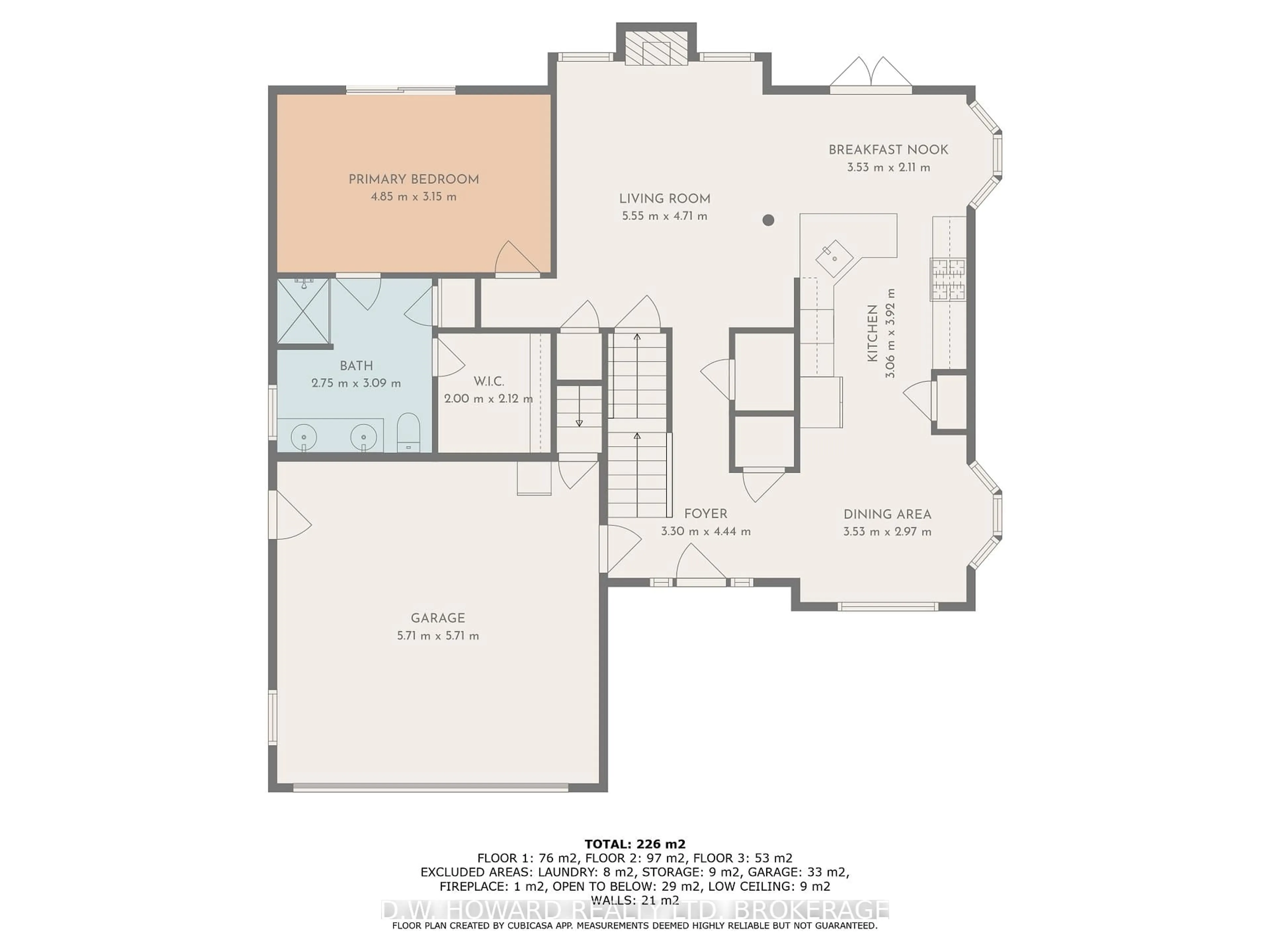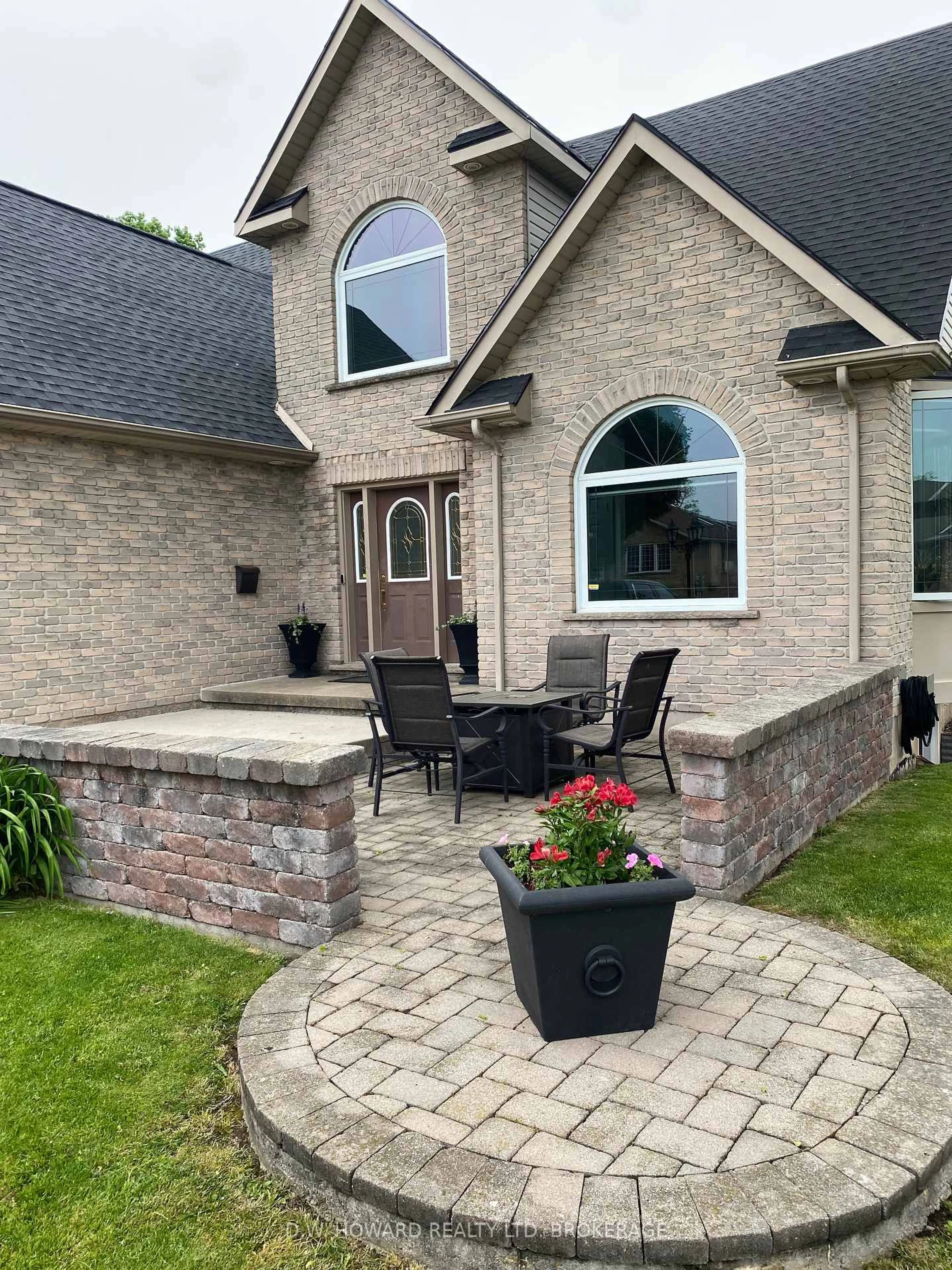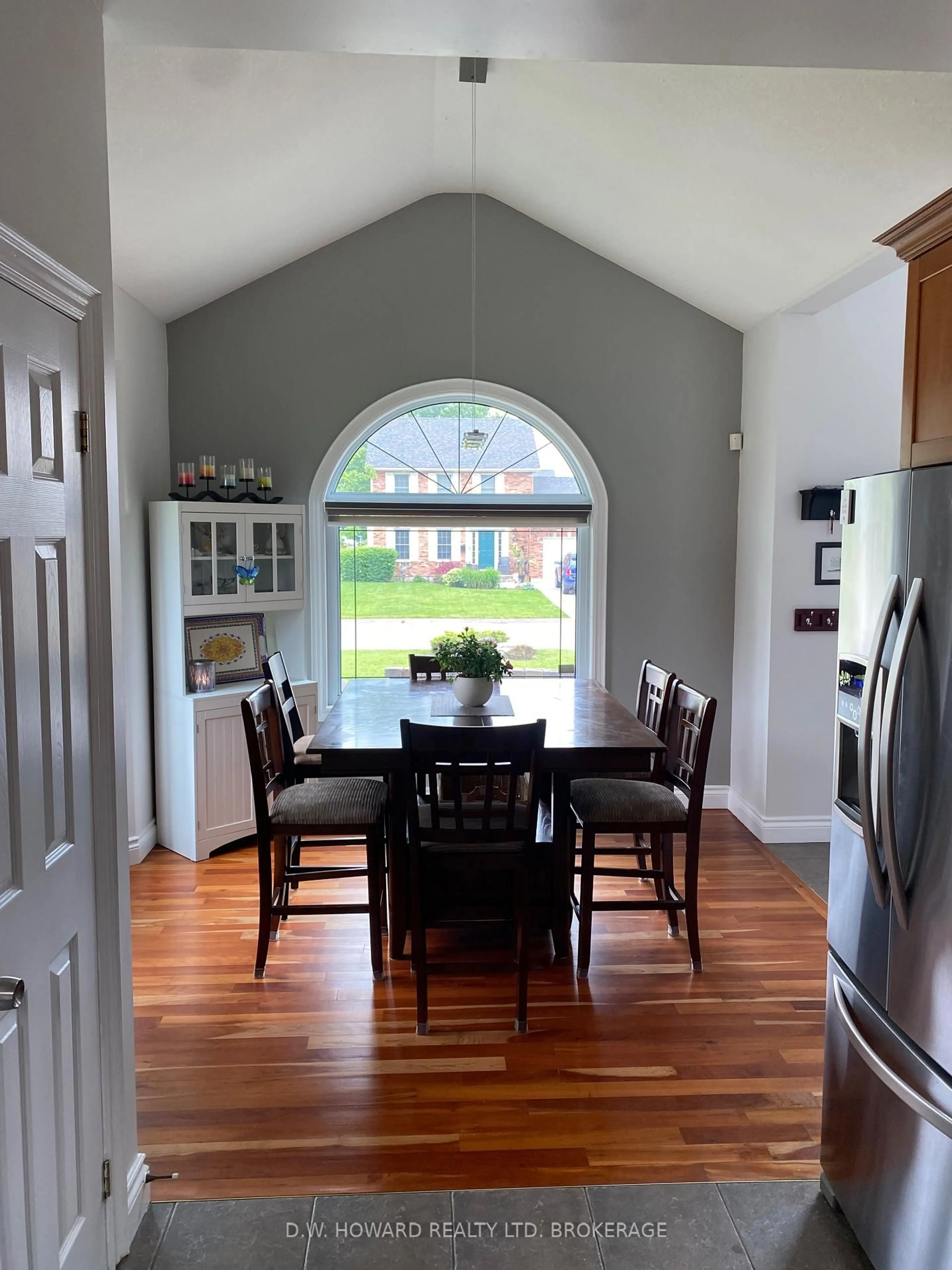45 Westwood Dr, Port Colborne, Ontario L3K 6B9
Contact us about this property
Highlights
Estimated valueThis is the price Wahi expects this property to sell for.
The calculation is powered by our Instant Home Value Estimate, which uses current market and property price trends to estimate your home’s value with a 90% accuracy rate.Not available
Price/Sqft$641/sqft
Monthly cost
Open Calculator
Description
This exquisite family home truly has it all! With a prime location, generous size, double car garage, and a fully fenced backyard, it's perfect for entertaining. The outdoor space features a large covered pergola made with Douglas fir beams, two stone islands, a wood fireplace, and a hot tub. The furnace, air conditioning, and hot water tank are all newer. This custom-built two-storey home boasts four bedrooms and three and a half bathrooms. Upon entering, you are greeted by a grand foyer with 18-foot ceilings that flow into the spacious living room. The main floor includes a primary bedroom with an ensuite bathroom, walk-in closet, and patio doors that lead to the backyard. The kitchen is equipped with beautiful granite countertops. Upstairs, you'll find two spacious bedrooms, a four-piece bathroom, and a versatile loft area that can be used as a sitting room, office, or play space, offering numerous possibilities. The basement is a remarkable feature of this home, including a large family room with a bar, a four-piece bathroom, a renovated laundry room with a new washer and dryer, an additional bedroom, and ample storage space, along with a walk-up entrance to the garage. The garage is equipped with ductwork to provide warmth in the winter and cool air in the summer. The outdoor space offers plenty of room for everyone, along with a triple-wide driveway. Enjoy relaxing early in the morning or late at night on the front outdoor sitting area. The home is also equipped with Google Nest cameras, a Google Nest thermostat, and a security system. Call today to schedule your private viewing!
Property Details
Interior
Features
2nd Floor
2nd Br
3.2 x 3.23rd Br
5.96 x 3.22Loft
3.98 x 5.18Bathroom
3.0 x 3.04 Pc Bath
Exterior
Features
Parking
Garage spaces 2
Garage type Attached
Other parking spaces 6
Total parking spaces 8
Property History
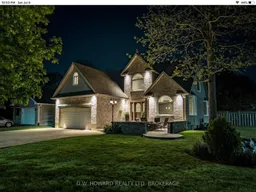 50
50
