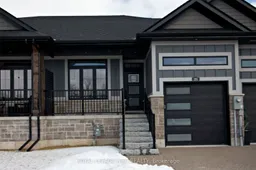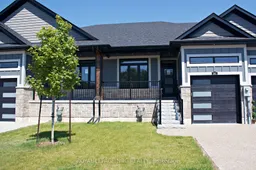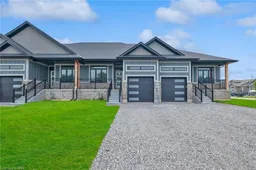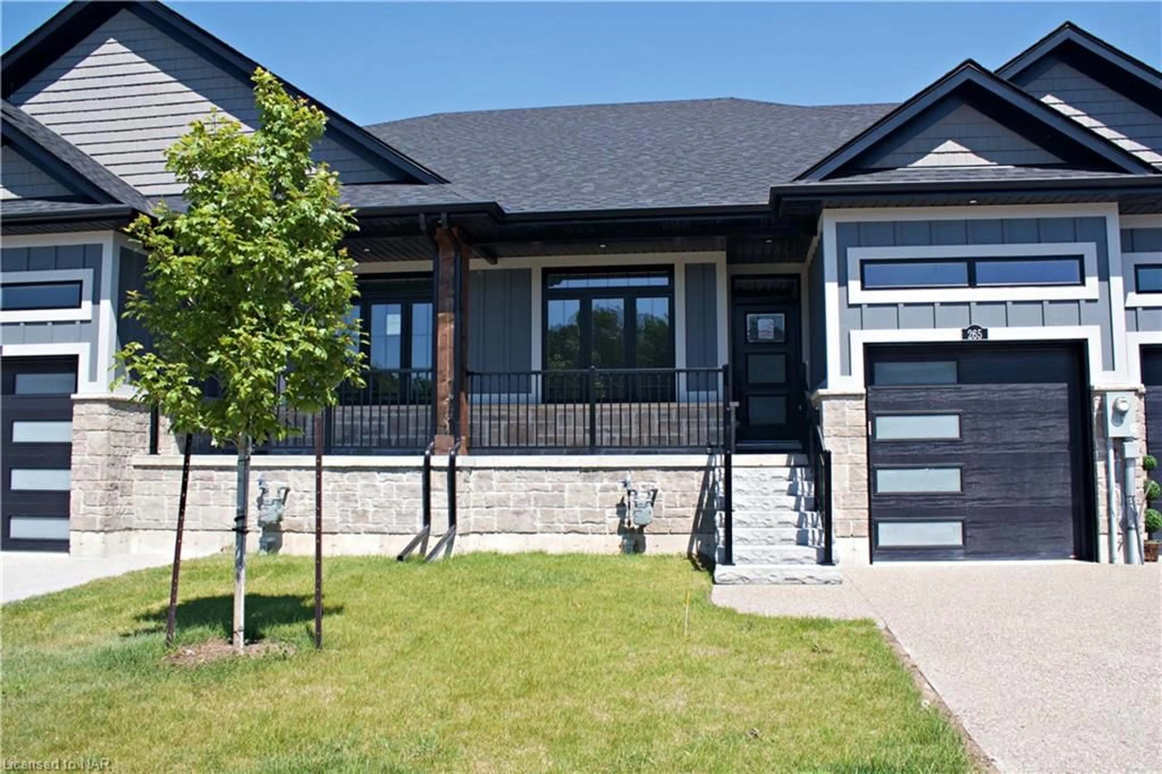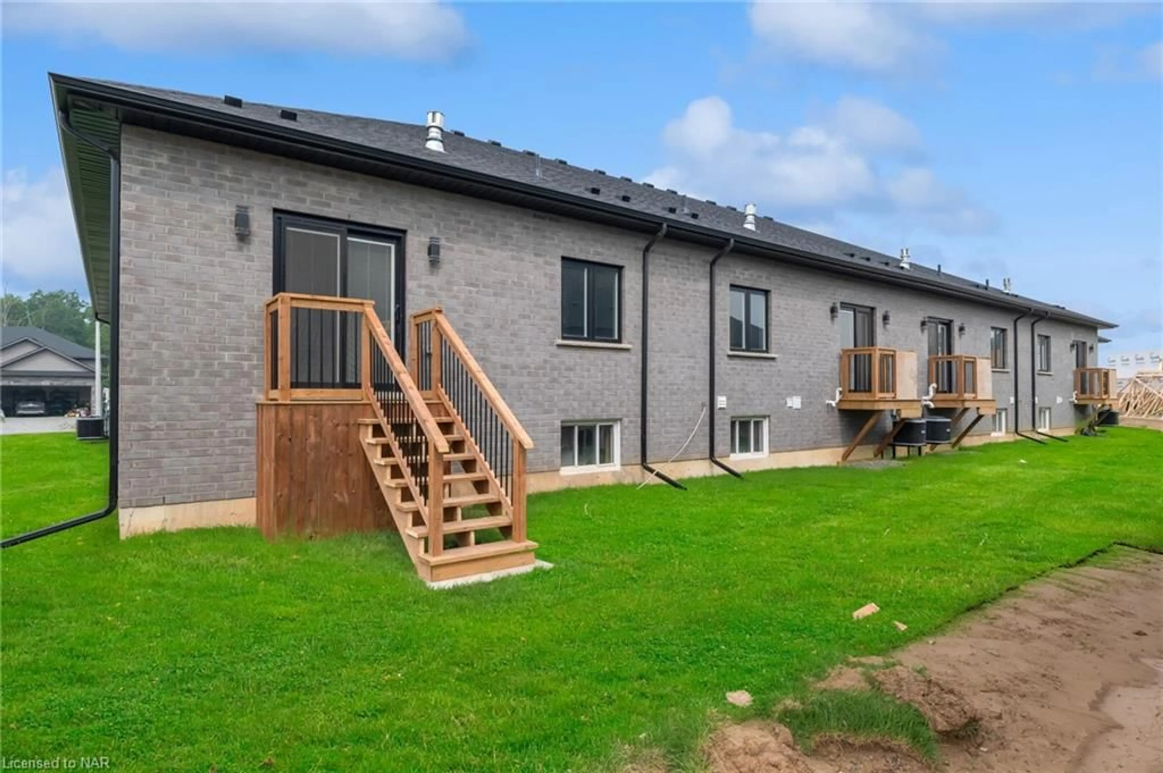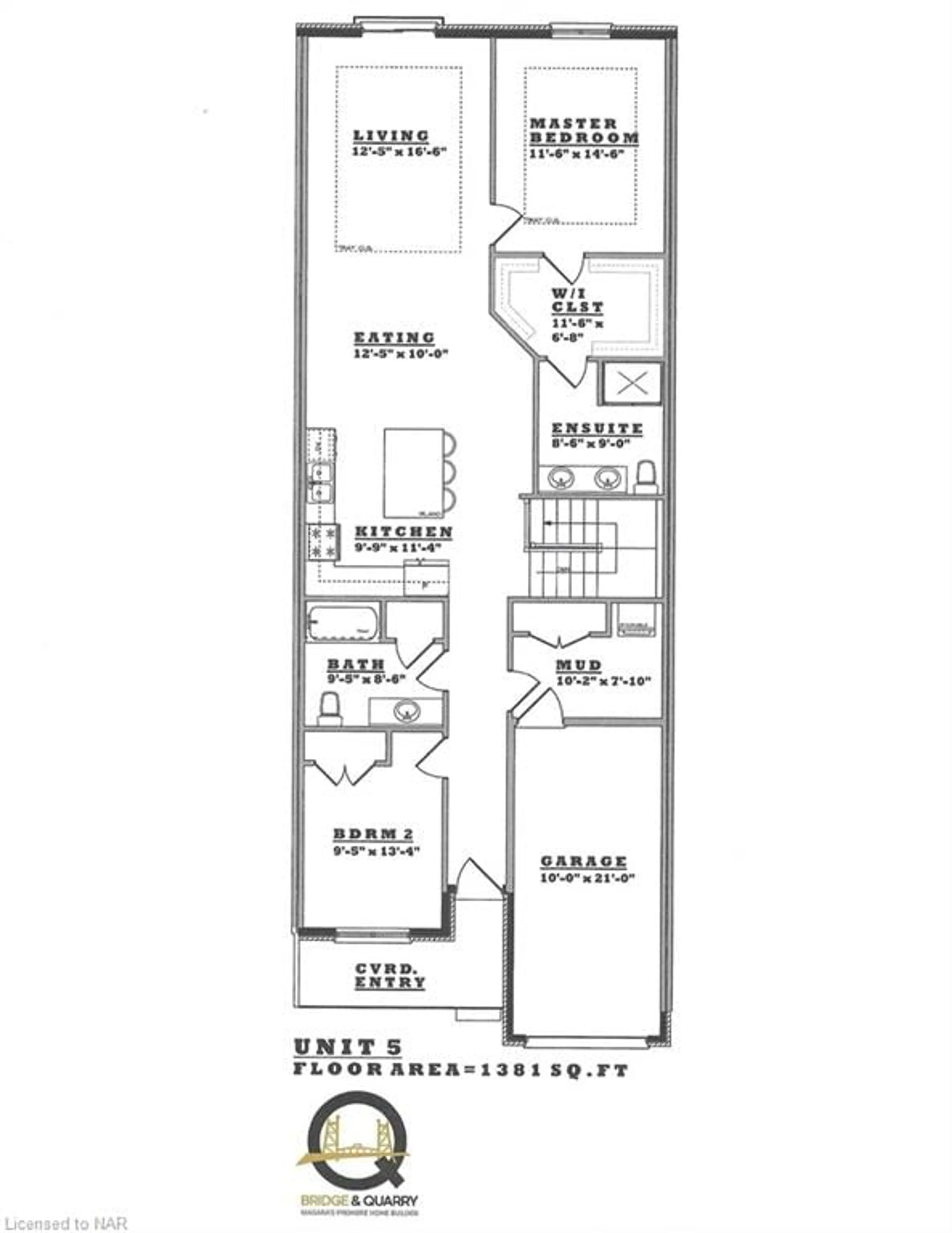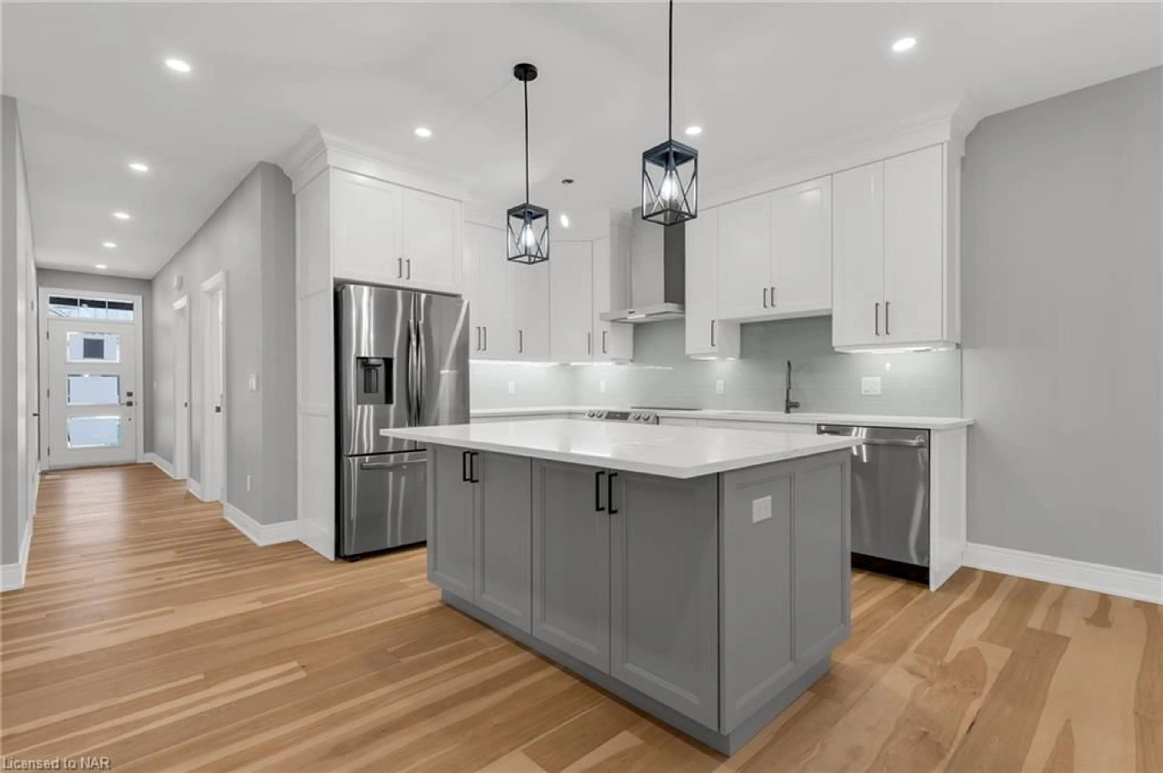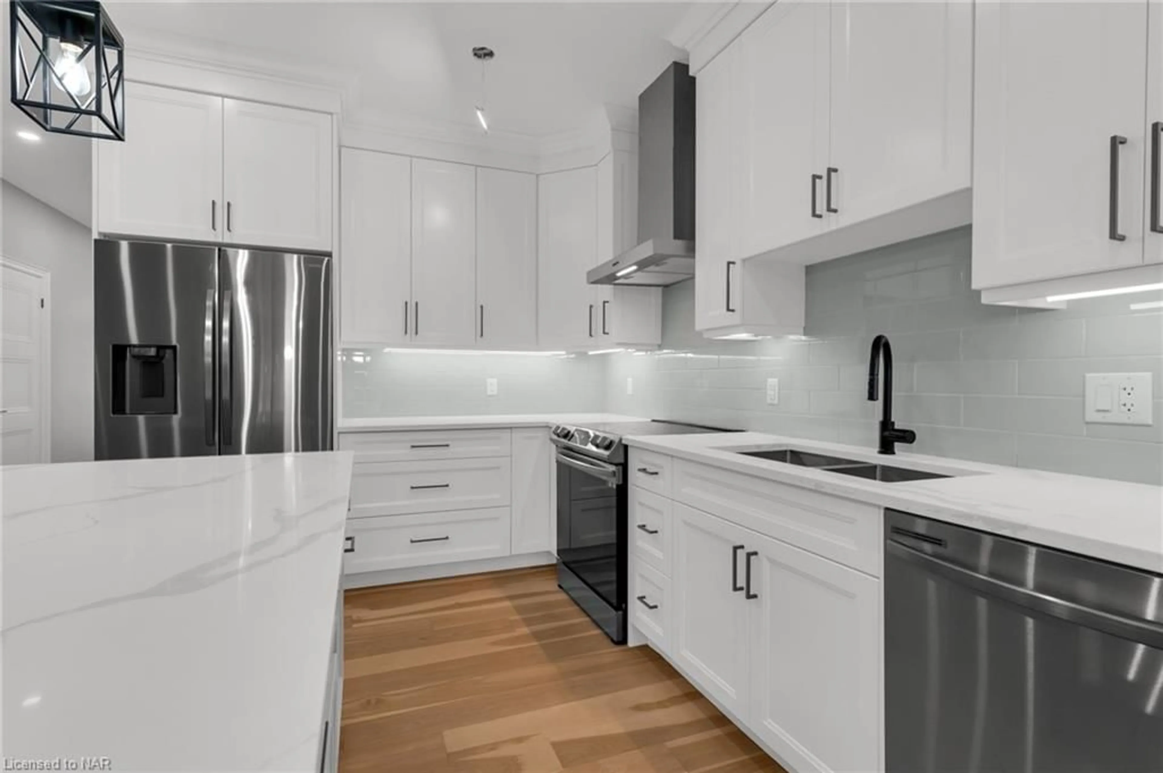265 Lancaster Dr, Port Colborne, Ontario L3K 0B2
Contact us about this property
Highlights
Estimated ValueThis is the price Wahi expects this property to sell for.
The calculation is powered by our Instant Home Value Estimate, which uses current market and property price trends to estimate your home’s value with a 90% accuracy rate.Not available
Price/Sqft$495/sqft
Est. Mortgage$2,940/mo
Tax Amount (2024)$1/yr
Days On Market337 days
Total Days On MarketWahi shows you the total number of days a property has been on market, including days it's been off market then re-listed, as long as it's within 30 days of being off market.509 days
Description
Aggregate concrete driveway sealed and installed now. For 40k hst included the builder willing to finish basement with bedroom, 3 piece bathroom, 15 pot lights and finished rec room with matching baseboards and doors as upstairs with luxury vinyl click on floors and a walkin shower with fiberglass base and tiled wall with niche. Basement finished to show if needed. Stunning freehold townhouse luxury in Port Colborne's premier community close to the Quarry. 265 Lancaster Dr. is last unit available in the 6 Block in Westwood Estates. These are freehold townhouses that have all the modern luxury you could ask for in a bungalow that is just minutes from the Lake Erie. Built by a local Niagara builder that does it the right way. No expense spared with natural coloured engineered hardwood throughout the main floor and 9 foot ceilings with 10 foot luxury tray ceilings in the living room and main bedroom. Once you walk up to the house you can tell this isn't cookie cutter, with true board and batten Hardie board on the front with stone skirting and all brick on the sides. The gorgeous black aluminum railing highlight the modern stairs. All the countertops in the kitchen and bathrooms are Quartz for no up-keep needed. Gorgeous gas fireplace has modern white textured tile all the way to the ceiling and highlights the living room with interior blinds on the back sliders. The Primary bedroom is the ideal empty nester room with a double vanity and a walk-in shower as well as a walk-in closet. This home checks all the boxes and leaves you in perfect shape to finish the open basement that already has studded exterior walls, large windows and no rental equipment. Including the on demand water system. Builder can quote on finishing the basement so it can be on your mortgage and done within 4 - 6 weeks from firm deal. Building done right as the basement bathroom is a roughed in for a four piece, and comes with a 200 amp panel.
Property Details
Interior
Features
Main Floor
Foyer
1.83 x 1.22Mud Room
3.10 x 2.39Bedroom
4.06 x 2.87Engineered Hardwood
Bathroom
2.87 x 2.594-Piece
Exterior
Features
Parking
Garage spaces 1
Garage type -
Other parking spaces 1
Total parking spaces 2
Property History
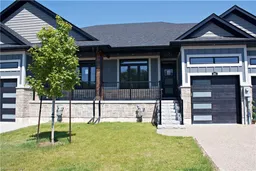 23
23