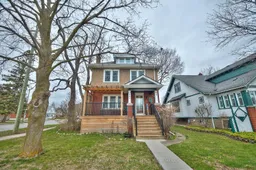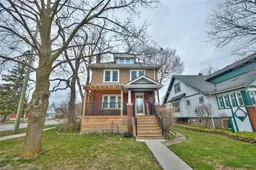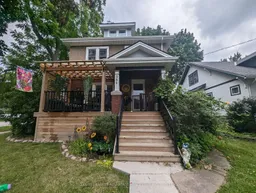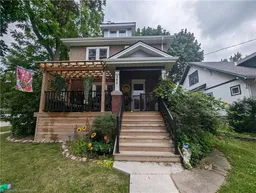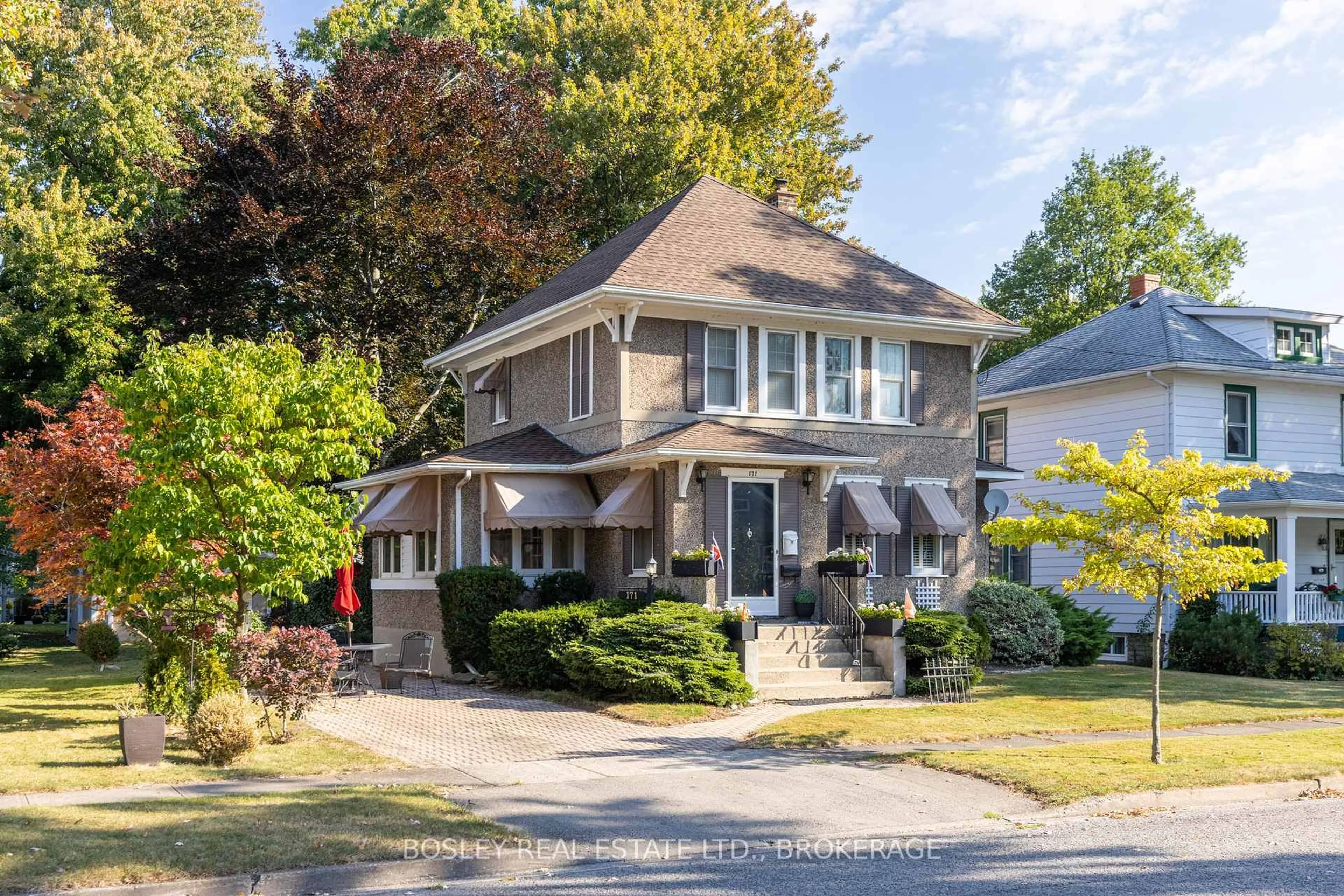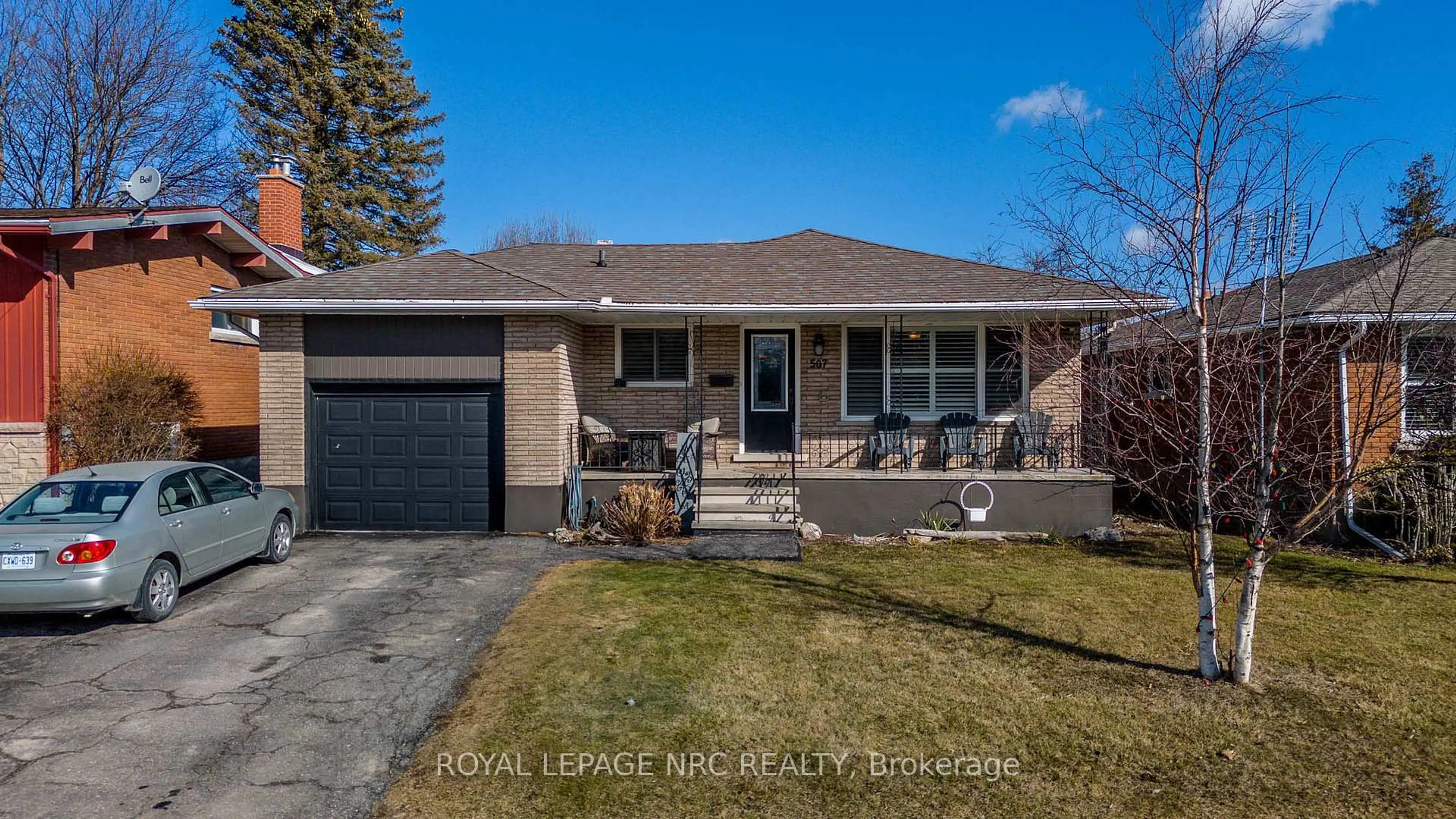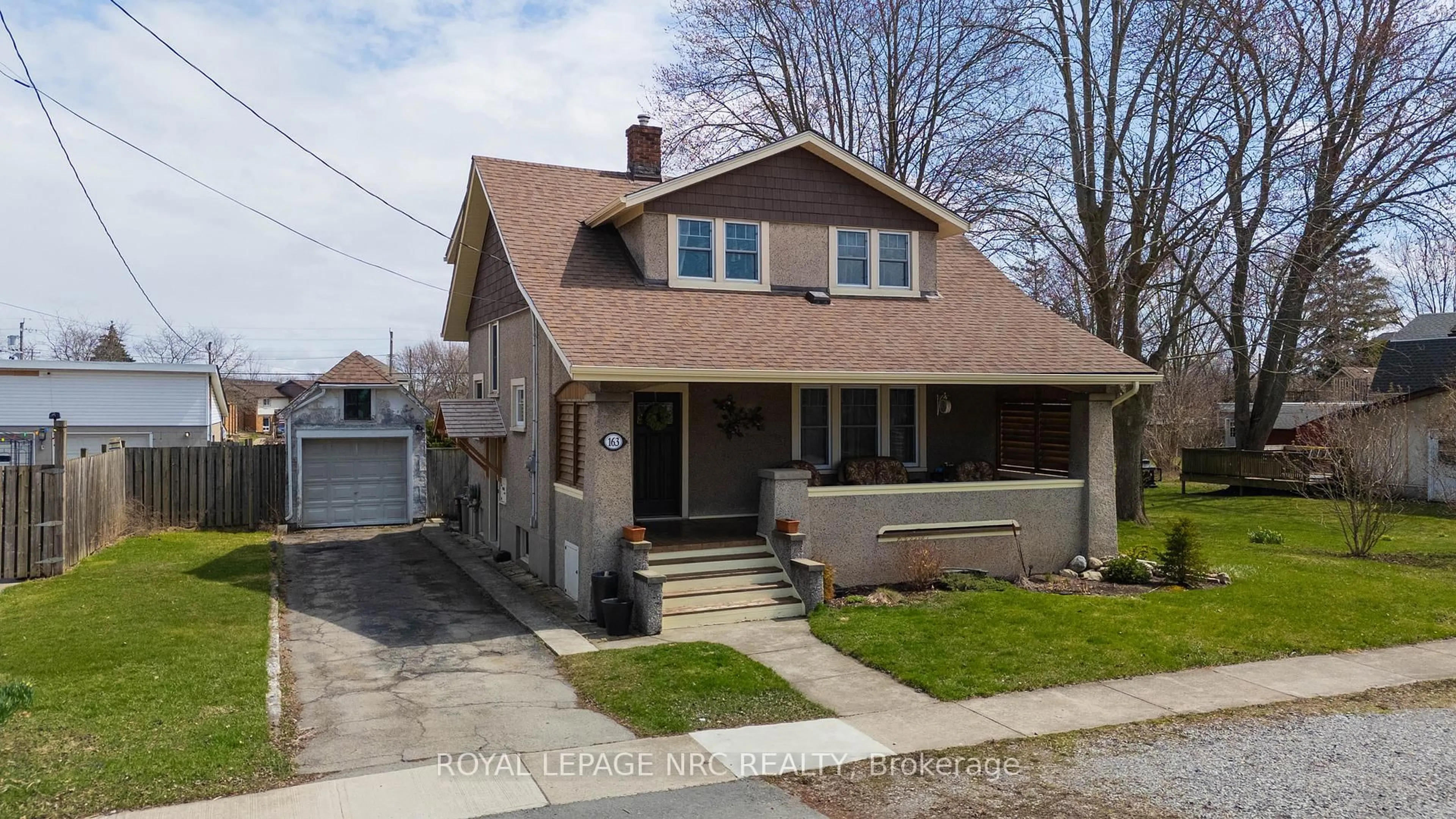Welcome to 265 Clarence Street, Port Colborne! Nestled at the corner of Steele and Clarence, this delightful two-storey home offers the perfect blend of charm and convenience. Located less than 1 km from downtown Port Colborne and the iconic Welland Canal, this property places you within walking distance of grocery stores, restaurants, banks, pharmacies, schools, and the picturesque HH Knoll Park. Inside, the home features tasteful updates throughout. The modern custom chef's kitchen boasts granite countertops and ample storage, making it a dream for culinary enthusiasts. With 2.5 bathrooms, 4 spacious bedrooms, and 2 cozy fireplaces, this home offers plenty of room for the whole family to relax and unwind. The large, modern front porch (built in 2019) is the perfect spot to enjoy your morning coffee or evening cocktail while watching the world go by. Out back, you'll find another spacious covered porch complete with a hot tub, a freshly sodded yard (2024), and a detached garage - ideal for entertaining or extra storage. Recent updates include a new flat roof (2024), main roof (2023), dishwasher (2024), fencing, a pergola gate, newly installed backyard pathways, a double cement parking pad, and upgraded plumbing and electrical systems.This home truly combines character, convenience, and modern upgrades. Don't miss your chance to make it yours - schedule your showing today!
Inclusions: Two (2) window AC units, Four (4) kitchen bar stools, dining table and chairs, china cabinet, hutch/buffet, fridge, stove, dishwasher, washer, and dryer. Hot Tub is negotiable.
