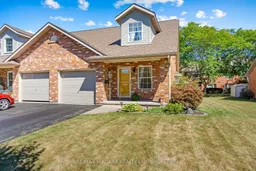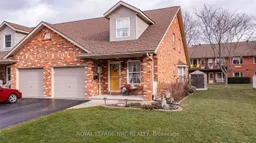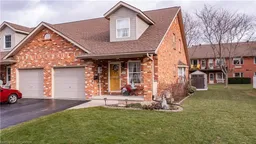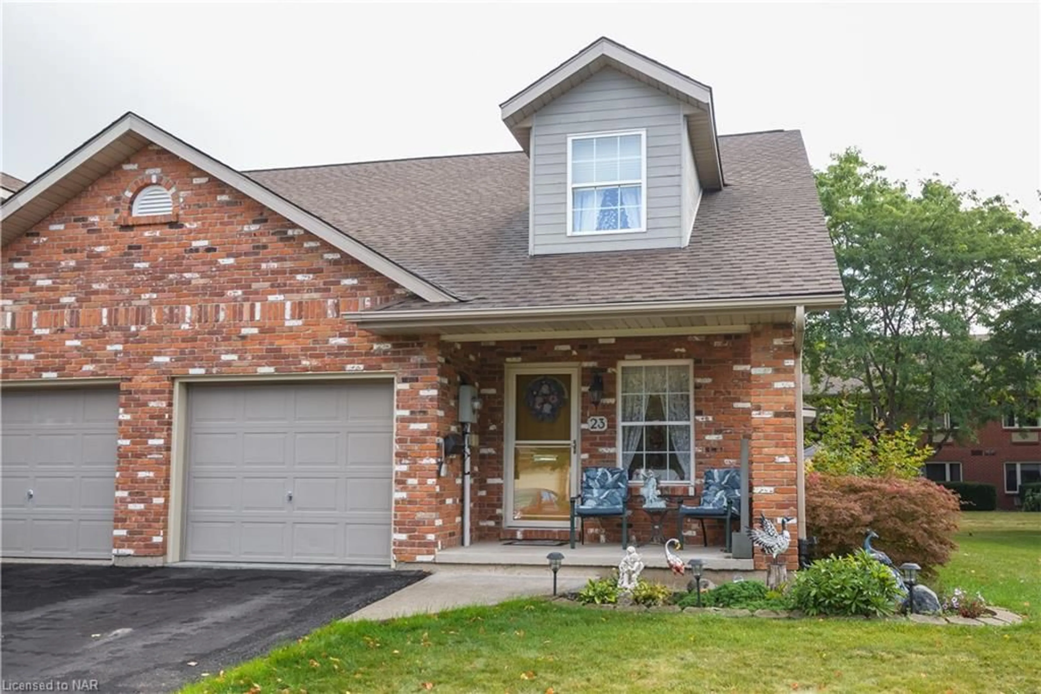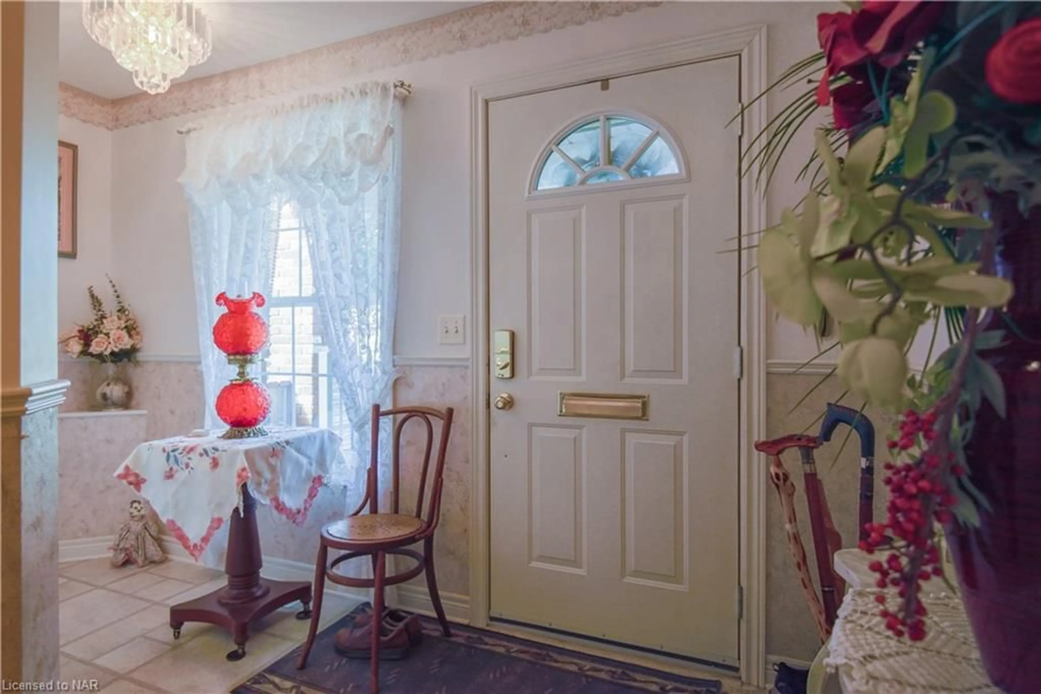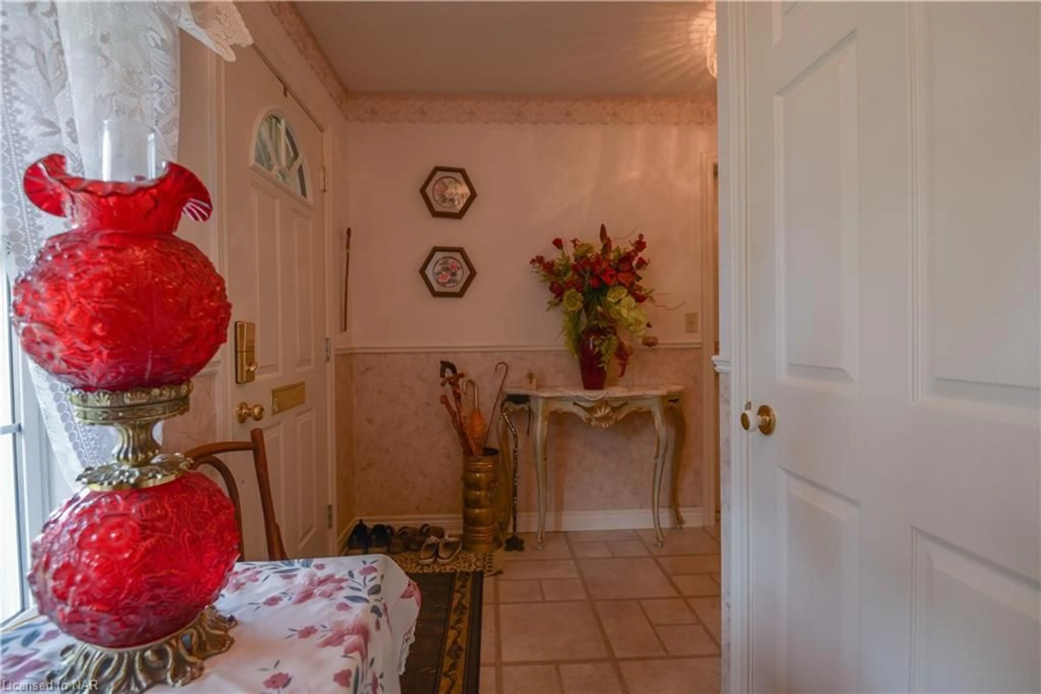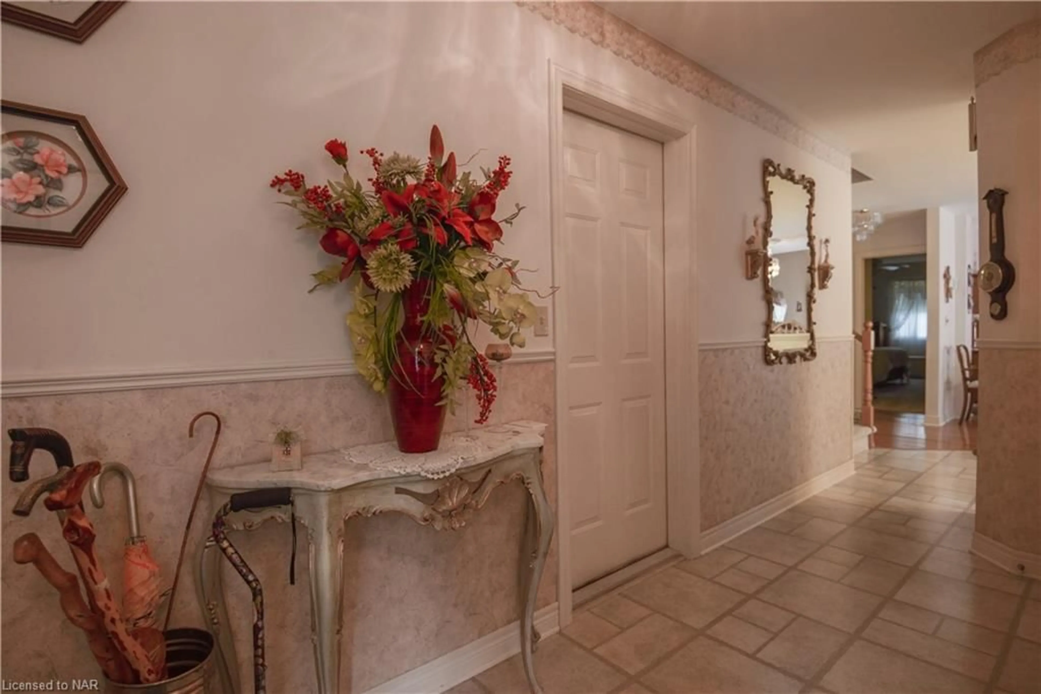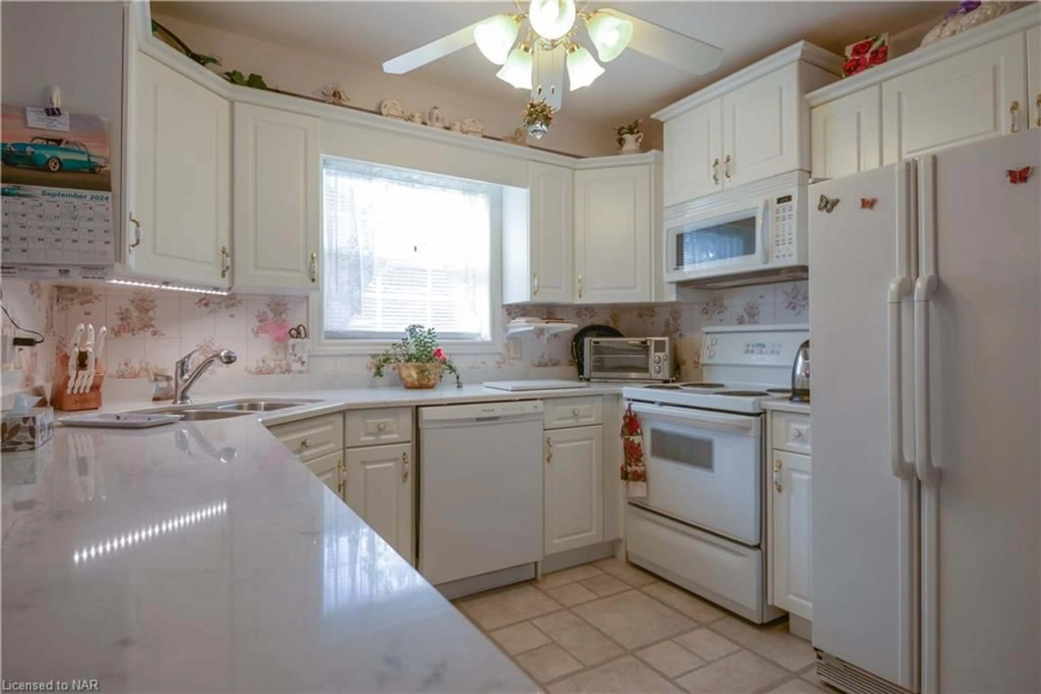23 Portal Dr, Port Colborne, Ontario L3K 6G2
Contact us about this property
Highlights
Estimated valueThis is the price Wahi expects this property to sell for.
The calculation is powered by our Instant Home Value Estimate, which uses current market and property price trends to estimate your home’s value with a 90% accuracy rate.Not available
Price/Sqft$430/sqft
Monthly cost
Open Calculator
Description
OPEN HOUSE Sunday, Nov 10, 2-4 PM. Welcome to Portal Village, a premier community. This beautiful community is well established with mature trees and beautiful properties. These units are 'Freehold' so there are no additional condominium fees. 23 Portal Drive has been meticulously maintained by these original owners. This is an end unit so additional windows and the vaulted ceiling afford wonderful lighting. This unit also offers a loft so guests may enjoy their own bedroom, full bath and living room with total privacy, in this additional 599 square foot space. All levels have washrooms. The garage is attached and adjoining so never worry about the weather when returning home from shopping. The main level affords a kitchen with counter bar for causal meals and the formal dining room is for those special dinners. The living room immediately accesses the private deck where you can enjoy those sunny days and the friendly neighborhood. Laundry is on the main level. The basement offers a recreation room, sewing room, workshop and utility area. The basement stairs are even equipped with a chair lift. This end unit offers a side yard and garden shed so the hobbyist can garden along the south side. This is a wonderful opportunity for a splendid home in a quiet community.
Property Details
Interior
Features
Main Floor
Foyer
3.76 x 1.42Living Room
4.57 x 3.66Bedroom Primary
5.64 x 3.66Bathroom
3-Piece
Exterior
Features
Parking
Garage spaces 1
Garage type -
Other parking spaces 2
Total parking spaces 3
Property History
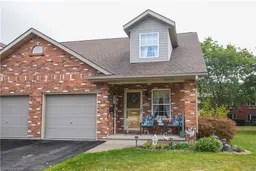 50
50