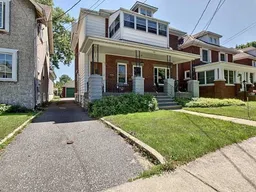Sold for $···,···
•
•
•
•
Contact us about this property
Highlights
Estimated ValueThis is the price Wahi expects this property to sell for.
The calculation is powered by our Instant Home Value Estimate, which uses current market and property price trends to estimate your home’s value with a 90% accuracy rate.Login to view
Price/SqftLogin to view
Est. MortgageLogin to view
Tax Amount (2020)Login to view
Sold sinceLogin to view
Description
Signup or login to view
Property Details
Signup or login to view
Interior
Signup or login to view
Features
Heating: Radiant
Central Vacuum
Cooling: Wall Unit
Basement: Full
Exterior
Signup or login to view
Features
Lot size: 4,800 SqFt
Parking
Garage spaces 2
Garage type Detached
Other parking spaces 5
Total parking spaces 7
Property History
Jul 6, 2021
Sold
$•••,•••
Stayed 20 days on market 27Listing by trreb®
27Listing by trreb®
 27
27Property listed by PURPLEBRICKS, BROKERAGE, Brokerage

Interested in this property?Get in touch to get the inside scoop.
